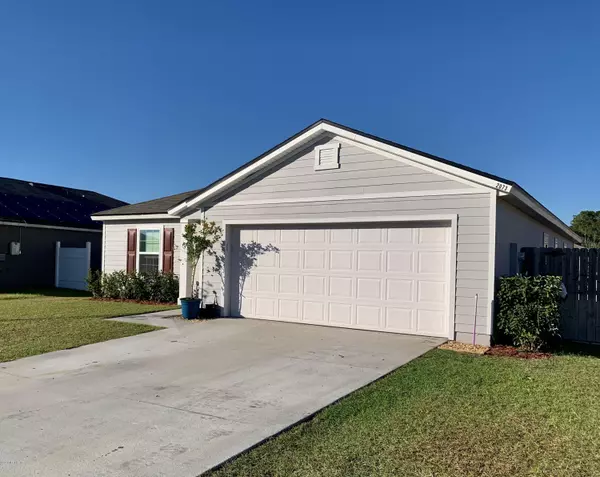$220,000
$218,000
0.9%For more information regarding the value of a property, please contact us for a free consultation.
2073 PEBBLE POINT DR Green Cove Springs, FL 32043
3 Beds
2 Baths
1,559 SqFt
Key Details
Sold Price $220,000
Property Type Single Family Home
Sub Type Single Family Residence
Listing Status Sold
Purchase Type For Sale
Square Footage 1,559 sqft
Price per Sqft $141
Subdivision Magnolia West
MLS Listing ID 1085726
Sold Date 01/15/21
Bedrooms 3
Full Baths 2
HOA Fees $6/ann
HOA Y/N Yes
Originating Board realMLS (Northeast Florida Multiple Listing Service)
Year Built 2018
Lot Dimensions 60'x110'
Property Description
Meticulously maintained home in desirable Magnolia West. Walk into the entrance hall on rich laminate plank flooring which is also found in the kitchen and both bathrooms. The spectacular kitchen accented with stainless steel appliances, a large island, 36'' staggered wall cabinets with crown molding, and walk-in pantry would make any cook proud. The Kitchen is open to the living room & dining area making this home perfect for entertaining. A split floor plan allows for privacy in the owner's suite. All 3 bedrooms, living room, and dining area have wall to wall carpet. Relax in the Florida outdoors on the patio in the privacy fenced backyard. This home also features an upgraded kitchen sink & faucet, irrigation system, ceiling fans, and durable cementitious siding. This one's worth a look! look!
Location
State FL
County Clay
Community Magnolia West
Area 161-Green Cove Springs
Direction From I-295 take US-17 south approximately 11.5 miles to right on County Rd 315 approximately 2.6 miles to left on Medinah Ln (into community) to left on Canyon Falls Dr to right on Pebble Pt.
Interior
Interior Features Entrance Foyer, Pantry, Primary Bathroom - Tub with Shower, Split Bedrooms, Walk-In Closet(s)
Heating Central, Heat Pump, Other
Cooling Central Air
Flooring Carpet
Laundry Electric Dryer Hookup, Washer Hookup
Exterior
Parking Features Additional Parking, Attached, Garage, Garage Door Opener
Garage Spaces 2.0
Fence Back Yard, Wood
Pool Community, None
Amenities Available Clubhouse, Fitness Center, Tennis Court(s)
Roof Type Shingle
Accessibility Accessible Common Area
Porch Front Porch, Patio
Total Parking Spaces 2
Private Pool No
Building
Lot Description Sprinklers In Front, Sprinklers In Rear
Sewer Public Sewer
Water Public
Structure Type Fiber Cement,Frame
New Construction No
Others
HOA Name Magnolia West
Tax ID 05062601523401024
Security Features Smoke Detector(s)
Acceptable Financing Cash, Conventional, FHA, USDA Loan, VA Loan
Listing Terms Cash, Conventional, FHA, USDA Loan, VA Loan
Read Less
Want to know what your home might be worth? Contact us for a FREE valuation!

Our team is ready to help you sell your home for the highest possible price ASAP
Bought with THE SHOP REAL ESTATE CO






