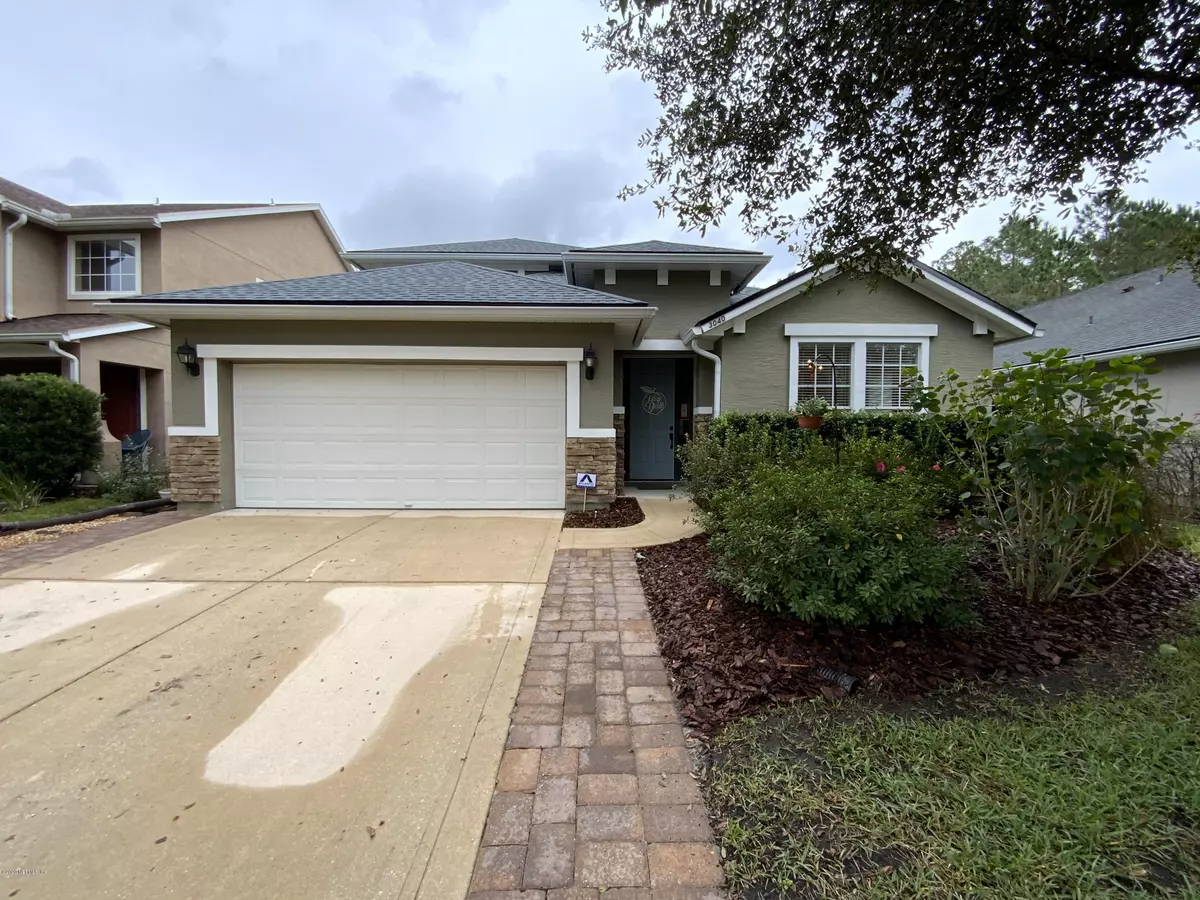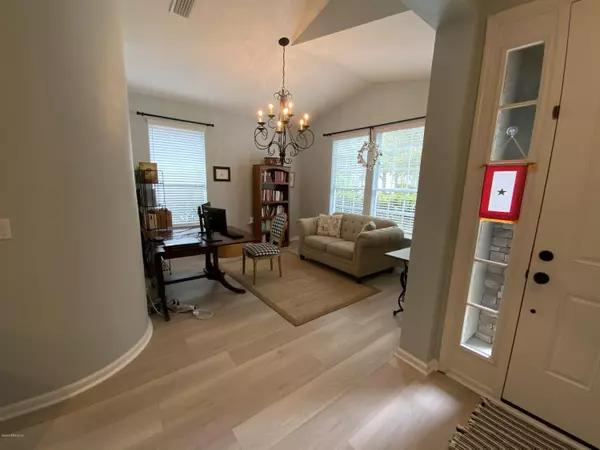$372,000
$369,900
0.6%For more information regarding the value of a property, please contact us for a free consultation.
3040 ATHERLEY RD St Augustine, FL 32092
4 Beds
3 Baths
2,516 SqFt
Key Details
Sold Price $372,000
Property Type Single Family Home
Sub Type Single Family Residence
Listing Status Sold
Purchase Type For Sale
Square Footage 2,516 sqft
Price per Sqft $147
Subdivision South Hampton
MLS Listing ID 1085631
Sold Date 01/15/21
Style Contemporary
Bedrooms 4
Full Baths 3
HOA Fees $100/ann
HOA Y/N Yes
Originating Board realMLS (Northeast Florida Multiple Listing Service)
Year Built 2004
Property Description
Gorgeous house in the highly desired South Hampton community hits the market. Move-in ready home has 4 bedrooms, 3 full bathrooms plus bonus room upstairs that could easily become a fifth bedroom, a separate living space or home office. Completely remodeled kitchen and master bath. New LVP flooring throughout the main level, new carpet in secondary bedrooms. Kitchen has 42'' white cabinetry, dual fuel range, recent dishwasher, granite counters and subway tile backsplash, as well as a new roof and new A/C. A screened lanai overlooks large fenced backyard facing the preserve. This home has plenty of space to host your parties of family and friends. Top St. Johns schools.
Location
State FL
County St. Johns
Community South Hampton
Area 304- 210 South
Direction From I95 turn west on CR-210 approx. 4 miles torn into South Hampton Club Way. 1 mile turn into Atherley Rd. House will be on the right.
Rooms
Other Rooms Other
Interior
Interior Features Breakfast Bar, Built-in Features, Eat-in Kitchen, Entrance Foyer, Pantry, Primary Bathroom -Tub with Separate Shower, Primary Downstairs, Walk-In Closet(s)
Heating Central
Cooling Central Air
Flooring Carpet, Vinyl
Fireplaces Type Electric
Fireplace Yes
Exterior
Parking Features Additional Parking, Garage Door Opener
Garage Spaces 2.0
Fence Wood
Pool Community
Utilities Available Cable Available, Propane
Amenities Available Basketball Court, Clubhouse, Fitness Center, Golf Course, Playground, RV/Boat Storage, Tennis Court(s), Trash
Roof Type Shingle
Porch Patio, Porch, Screened
Total Parking Spaces 2
Private Pool No
Building
Lot Description Sprinklers In Front, Sprinklers In Rear
Water Public
Architectural Style Contemporary
Structure Type Stucco
New Construction No
Schools
Elementary Schools Timberlin Creek
Middle Schools Switzerland Point
High Schools Bartram Trail
Others
HOA Name South Hampton
Tax ID 0099726050
Security Features Smoke Detector(s)
Acceptable Financing Conventional, FHA, VA Loan
Listing Terms Conventional, FHA, VA Loan
Read Less
Want to know what your home might be worth? Contact us for a FREE valuation!

Our team is ready to help you sell your home for the highest possible price ASAP
Bought with KELLER WILLIAMS JACKSONVILLE






