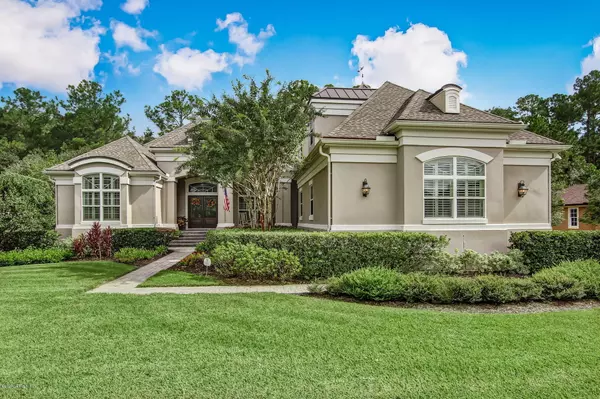$745,000
$750,000
0.7%For more information regarding the value of a property, please contact us for a free consultation.
2625 OAK GROVE AVE St Augustine, FL 32092
3 Beds
3 Baths
3,400 SqFt
Key Details
Sold Price $745,000
Property Type Single Family Home
Sub Type Single Family Residence
Listing Status Sold
Purchase Type For Sale
Square Footage 3,400 sqft
Price per Sqft $219
Subdivision Wgv King Andbear
MLS Listing ID 1073775
Sold Date 11/30/20
Style Other
Bedrooms 3
Full Baths 2
Half Baths 1
HOA Fees $166/qua
HOA Y/N Yes
Originating Board realMLS (Northeast Florida Multiple Listing Service)
Year Built 2009
Property Description
Stunning French Country inspired estate home backing to many acres of preserve area and located in Windmill Estates, the premier estate collection of homes behind King and Bear's gates. Elevated 32-inches above grade, this home commands a tremendous street presence, which offers unique character to this custom built home by Michael Bourré. Enter through double entry doors to a large foyer with vaulted ceilings. The floorplan is open and flows well from room to room. There's a formal dining room with a large window that allows natural light to flood the space. A niche gives plenty of room for a buffet or china cabinet without impeding into the dining area. The family room has tall tray ceilings and is centered by a gas fireplace with stacked stones and a custom wooden mantle. Extensive crown molding and tall baseboards add to the luxurious feel inside the home -- no detail overlooked. The gourmet-inspired kitchen will impress any chef equipped with a Wolf gas range, Viking refrigerator, Bosch dishwasher, custom stacked stone around the range, custom cabinets, a large breakfast bar, and a center island. A quaint, casual dining room from the pages of Southern Living magazine accompanies the kitchen with french doors that open to the screened lanai. The first-floor master suite is large, with a sitting area and bay window to look out to the lush backyard and preserve. The master ensuite is well appointed with a jetted tub, large walk-in shower, custom tile work, two vanities, and lots of natural light. There are also two walk-in closets with plenty of space! The study is located off the family room and also has a bowed wall of windows that view the backyard and preserve. Two additional guest bedrooms share a jack and jill bathroom, each with their own sink area and large and ample closets. There are extra closets for storage in the guest-wing hallway. The laundry room is finished with plenty of counter space, upper cabinets for storage, and a wash sink. The oversized three-car garage will accommodate your parking needs; there are extra closets for storage and utility space. An epoxy floor makes for a clean and fresh look. Upstairs, there's a large bonus room and walk-out attic space with lots of storage! Additional features and recent upgrades include: a new roof in 2018, extra insulation in the sidewalls, a radiant barrier in the attic, wired and plumbed for a whole-home gas backup generator, pre-wired for a pool, Jeld-Wen Premium Low-E windows, solar tubes in the kitchen and living room, a Rinnai tankless water heater, a deep well for irrigation and a new pump in 2019, outdoor accent lighting, Moen faucets, 8-foot solid core interior doors, a new whole-home water softener 2020 with a 4-stage reverse osmosis treatment system, exterior painted 2017, Paver driveway 2018, and SO much more! See the full features list and request a private showing today!
Location
State FL
County St. Johns
Community Wgv King Andbear
Area 309-World Golf Village Area-West
Direction From i95 South take EXIT West onto International Golf Parkway; cross SR16; RIGHT into King and Bear on Regsitry; thru gate; second exit at traffic circle onto Oakgrove Ave; home on LEFT
Interior
Interior Features Breakfast Bar, Breakfast Nook, Built-in Features, Entrance Foyer, Kitchen Island, Pantry, Primary Bathroom -Tub with Separate Shower, Primary Downstairs, Split Bedrooms, Vaulted Ceiling(s), Walk-In Closet(s)
Heating Central
Cooling Central Air
Flooring Carpet, Tile, Wood
Fireplaces Number 1
Fireplaces Type Gas
Fireplace Yes
Laundry Electric Dryer Hookup, Washer Hookup
Exterior
Garage Attached, Garage, Garage Door Opener
Garage Spaces 3.0
Pool Community, None
Utilities Available Natural Gas Available
Amenities Available Basketball Court, Fitness Center, Golf Course, Jogging Path, Playground, Security, Tennis Court(s)
Waterfront No
View Protected Preserve
Roof Type Membrane,Shingle
Porch Front Porch, Patio, Porch, Screened
Total Parking Spaces 3
Private Pool No
Building
Lot Description Sprinklers In Front, Sprinklers In Rear
Sewer Public Sewer
Water Public
Architectural Style Other
Structure Type Frame,Stucco
New Construction No
Others
HOA Name Six MIle Creek North
Tax ID 2880120040
Security Features Security System Owned
Acceptable Financing Cash, Conventional, VA Loan
Listing Terms Cash, Conventional, VA Loan
Read Less
Want to know what your home might be worth? Contact us for a FREE valuation!

Our team is ready to help you sell your home for the highest possible price ASAP
Bought with COLDWELL BANKER PREMIER PROPERTIES






