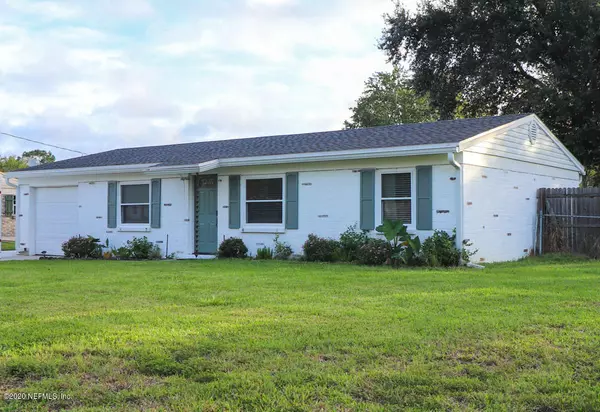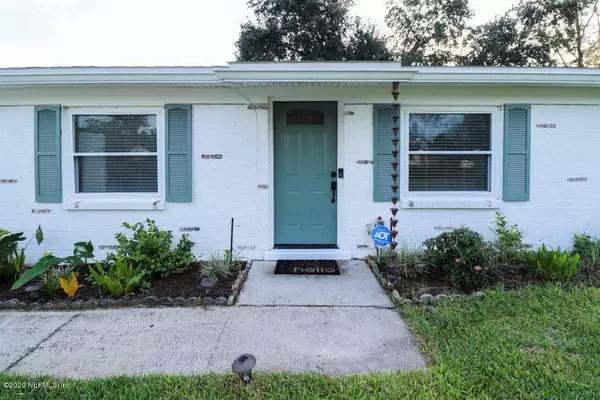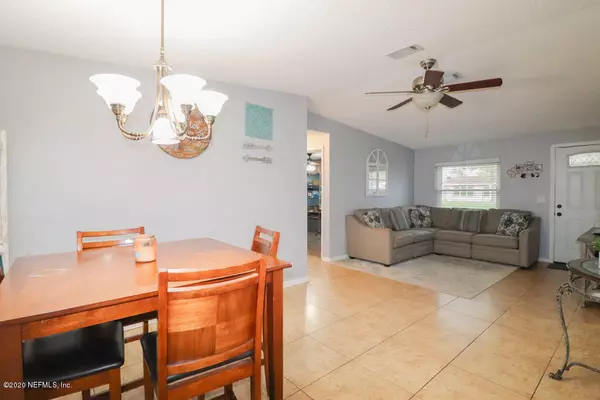$169,959
$169,959
For more information regarding the value of a property, please contact us for a free consultation.
7571 COLLINS CT Jacksonville, FL 32244
3 Beds
2 Baths
962 SqFt
Key Details
Sold Price $169,959
Property Type Single Family Home
Sub Type Single Family Residence
Listing Status Sold
Purchase Type For Sale
Square Footage 962 sqft
Price per Sqft $176
Subdivision Collins Trace
MLS Listing ID 1080284
Sold Date 02/01/21
Style Flat,Patio Home,Traditional
Bedrooms 3
Full Baths 2
HOA Y/N No
Originating Board realMLS (Northeast Florida Multiple Listing Service)
Year Built 1981
Lot Dimensions 9,405 sqft
Property Description
GET READY TO BE WOWED BY THIS CUTE 3 BED/2BATH GEM! Perfect for a starter home! Walk in to perfection, from granite countertops, Pergo flooring all around, NO CARPET! Stainless steel appliances and a huge lot perfect for entertainment and gardening. New roof installed in 2018, Gutters installed 2018, extended driveway added in 2020, one car garage, NEW FULL irrigation system added 2018. This home will not disappoint! Perfectly located near 295 and Oakleaf Town Center! Let's make this your HOME!
Location
State FL
County Duval
Community Collins Trace
Area 067-Collins Rd/Argyle/Oakleaf Plantation (Duval)
Direction From 295 go South on Collins Rd, turn right on Collins Ct to home on right.
Interior
Interior Features Primary Bathroom - Tub with Shower, Split Bedrooms, Walk-In Closet(s)
Heating Central
Cooling Central Air
Flooring Vinyl
Furnishings Unfurnished
Laundry Electric Dryer Hookup, In Carport, In Garage, Washer Hookup
Exterior
Parking Features Assigned, Attached, Garage
Garage Spaces 1.0
Fence Back Yard
Pool None
Amenities Available Laundry
Roof Type Shingle
Total Parking Spaces 1
Private Pool No
Building
Lot Description Sprinklers In Front, Sprinklers In Rear
Sewer Septic Tank
Water Public
Architectural Style Flat, Patio Home, Traditional
New Construction No
Schools
Elementary Schools Enterprise
Middle Schools Charger Academy
High Schools Westside High School
Others
Tax ID 0161733642
Security Features Smoke Detector(s)
Acceptable Financing Cash, Conventional, FHA, VA Loan
Listing Terms Cash, Conventional, FHA, VA Loan
Read Less
Want to know what your home might be worth? Contact us for a FREE valuation!

Our team is ready to help you sell your home for the highest possible price ASAP
Bought with MIDTOWNE REALTY GROUP INC






