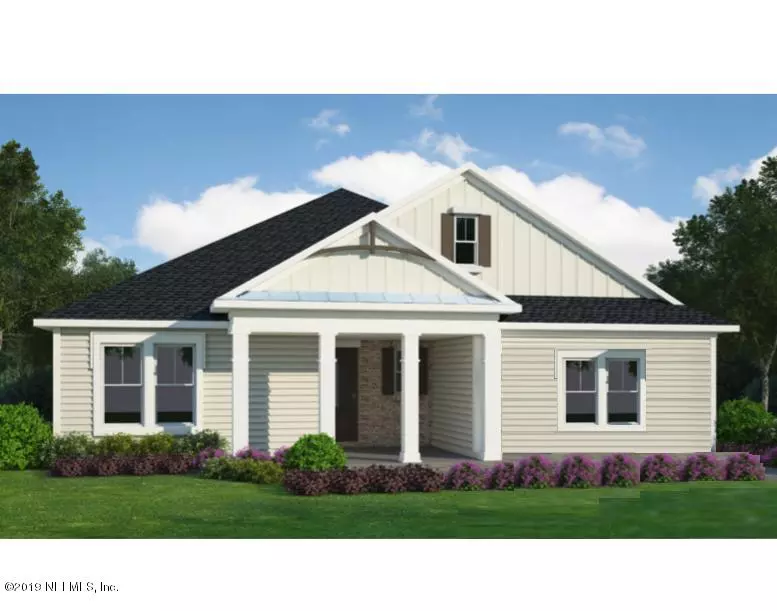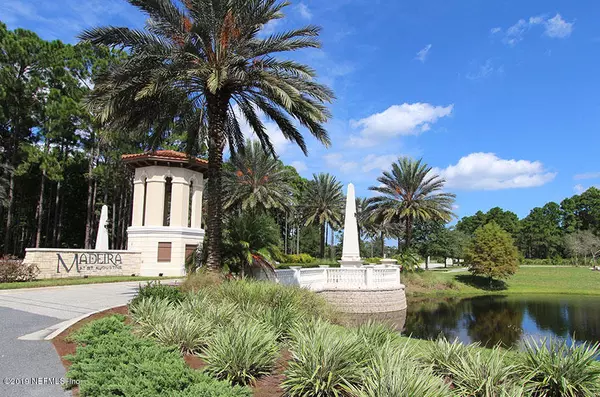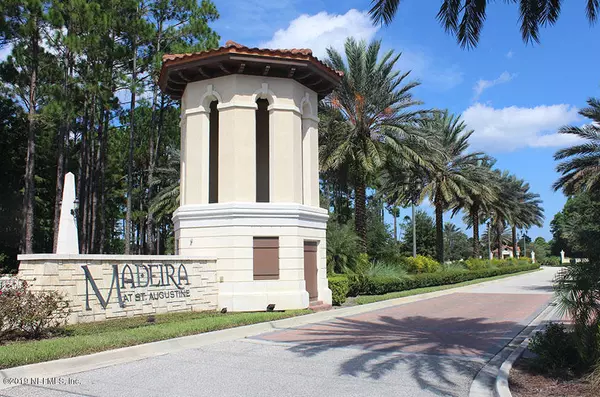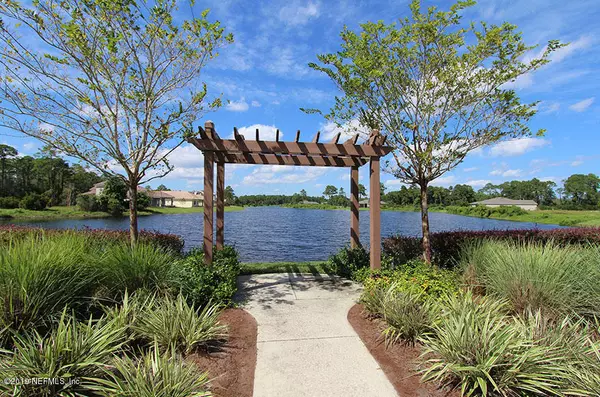$353,416
$371,358
4.8%For more information regarding the value of a property, please contact us for a free consultation.
269 PARANZA TRCE St Augustine, FL 32095
3 Beds
2 Baths
1,798 SqFt
Key Details
Sold Price $353,416
Property Type Single Family Home
Sub Type Single Family Residence
Listing Status Sold
Purchase Type For Sale
Square Footage 1,798 sqft
Price per Sqft $196
Subdivision Madeira
MLS Listing ID 1015920
Sold Date 04/17/20
Style Ranch
Bedrooms 3
Full Baths 2
Construction Status Under Construction
HOA Fees $132/qua
HOA Y/N Yes
Originating Board realMLS (Northeast Florida Multiple Listing Service)
Year Built 2019
Property Description
FLEX CASH INCENTIVE! New home by MasterCraft Builder Group. Currently under construction. Sitting on a 65' corner homesite with a side entry garage this stunning Farmhouse Robinson floor plan features three bedrooms, two full bathrooms, a spacious pantry, 'golf cart' niche in the garage and a huge 23x11 covered back lanai. Luxury Kitchen with white cabinets, quartz countertops & built-ins at Owner's Entry. Samsung appliances featuring a built-in convection micro/oven combo & a 36'' drop-in natural gas cooktop vented to the exterior. Luxury vinyl tile throughout main living. Whole Home Energy Guarantee!
Location
State FL
County St. Johns
Community Madeira
Area 313-Whitecastle/Airport Area
Direction From I-95 South, take exit 318 to SR-16 East, Left on US-1, Madeira on Right. From St. Augustine, go North on Ponce De Leon Blvd/US-1, approx 1.5 miles past SR-16 on Right. Stop by Mastercraft model.
Interior
Interior Features Breakfast Nook, Kitchen Island, Pantry, Primary Bathroom - Shower No Tub, Primary Downstairs, Smart Thermostat, Walk-In Closet(s)
Heating Central, Electric
Cooling Central Air, Electric
Flooring Vinyl
Laundry Electric Dryer Hookup, Washer Hookup
Exterior
Garage Attached, Garage
Garage Spaces 2.0
Pool Community, None
Utilities Available Natural Gas Available
Amenities Available Clubhouse, Fitness Center
View Protected Preserve
Roof Type Shingle
Porch Front Porch, Porch, Screened
Total Parking Spaces 2
Private Pool No
Building
Sewer Public Sewer
Water Public
Architectural Style Ranch
Structure Type Fiber Cement,Frame
New Construction Yes
Construction Status Under Construction
Schools
Elementary Schools Ketterlinus
Middle Schools Sebastian
High Schools St. Augustine
Others
Tax ID 0734311180
Security Features Security System Owned,Smoke Detector(s)
Acceptable Financing Cash, Conventional, FHA, VA Loan
Listing Terms Cash, Conventional, FHA, VA Loan
Read Less
Want to know what your home might be worth? Contact us for a FREE valuation!

Our team is ready to help you sell your home for the highest possible price ASAP
Bought with SABAL REALTY GROUP LLC






