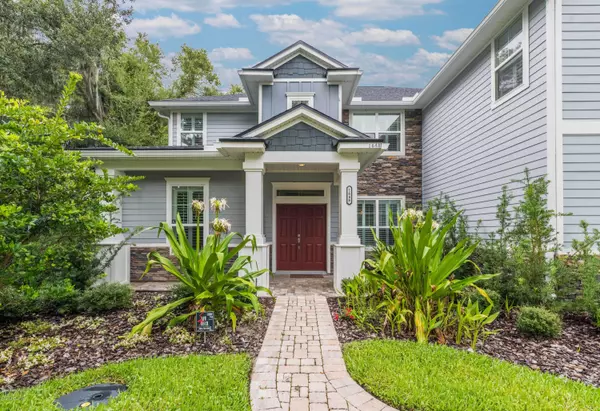$625,000
$625,000
For more information regarding the value of a property, please contact us for a free consultation.
1648 SHEFFIELD PARK CT Jacksonville, FL 32225
6 Beds
5 Baths
3,691 SqFt
Key Details
Sold Price $625,000
Property Type Single Family Home
Sub Type Single Family Residence
Listing Status Sold
Purchase Type For Sale
Square Footage 3,691 sqft
Price per Sqft $169
Subdivision Queens Harbour
MLS Listing ID 1073624
Sold Date 12/10/20
Style Ranch
Bedrooms 6
Full Baths 4
Half Baths 1
HOA Fees $207/qua
HOA Y/N Yes
Originating Board realMLS (Northeast Florida Multiple Listing Service)
Year Built 2018
Property Description
Welcome to this stunning, newly built Queens Harbour home! You cannot beat this curb appeal! This house was tastefully designed and they did not skip out on a single detail! With 22 ft tall ceilings and windows throughout you will be truly amazed by all of the natural light gleaming in. Beautifully updated kitchen with granite countertops, soft close drawers/cabinets, gas cooktop, and stainless steel appliances. The first floor master bedroom includes tray ceilings, bay windows, and a stunning master bath with a walk in shower. Upstairs is a great sized loft perfect for a second living area or entertaining! Off the loft are 5 bedrooms and not one but TWO jack and jill Bathrooms. The 5th bedroom upstairs is huge with its own full bath, perfect for a second office or spare bedroom/mother in law suite. The large backyard is perfect for family/friend get togethers and the lanai is even already set up for a summer kitchen. (Pool specs available upon request.)
Location
State FL
County Duval
Community Queens Harbour
Area 043-Intracoastal West-North Of Atlantic Blvd
Direction Atlantic Blvd. E. past Hodges,Left into Queens Harbour, go through guard gate, stay on Queens Harbor Blvd. Left on Marsh Harbor Dr, Left Again on Sheffield Park, Home is at end of cul de sac
Interior
Interior Features Breakfast Bar, Breakfast Nook, Built-in Features, Kitchen Island, Pantry, Primary Bathroom - Tub with Shower, Primary Bathroom -Tub with Separate Shower, Primary Downstairs, Split Bedrooms, Walk-In Closet(s)
Heating Central
Cooling Central Air
Fireplaces Number 1
Fireplace Yes
Laundry Electric Dryer Hookup, Washer Hookup
Exterior
Garage Additional Parking, Attached, Garage, Garage Door Opener
Garage Spaces 2.0
Pool Community
Amenities Available Clubhouse, Golf Course, Tennis Court(s)
Roof Type Shingle
Porch Porch, Screened
Total Parking Spaces 2
Private Pool No
Building
Lot Description Cul-De-Sac
Water Public
Architectural Style Ranch
New Construction No
Others
HOA Fee Include Maintenance Grounds,Security
Tax ID 1671279550
Security Features 24 Hour Security
Acceptable Financing Cash, Conventional, FHA, VA Loan
Listing Terms Cash, Conventional, FHA, VA Loan
Read Less
Want to know what your home might be worth? Contact us for a FREE valuation!

Our team is ready to help you sell your home for the highest possible price ASAP
Bought with HOVER GIRL PROPERTIES






