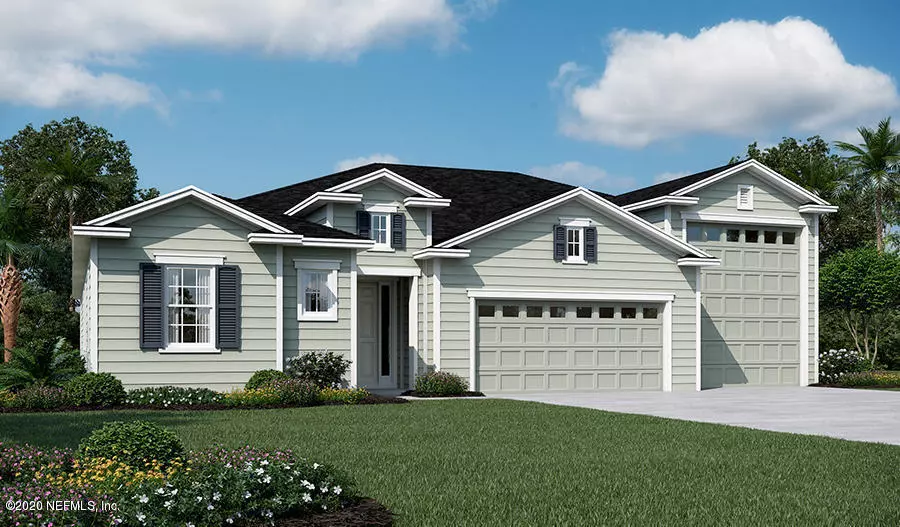$392,950
$392,950
For more information regarding the value of a property, please contact us for a free consultation.
85353 FALL RIVER Pkwy Fernandina Beach, FL 32034
3 Beds
3 Baths
2,580 SqFt
Key Details
Sold Price $392,950
Property Type Single Family Home
Sub Type Single Family Residence
Listing Status Sold
Purchase Type For Sale
Square Footage 2,580 sqft
Price per Sqft $152
Subdivision Amelia Walk
MLS Listing ID 1076307
Sold Date 01/29/21
Bedrooms 3
Full Baths 2
Half Baths 1
Construction Status Under Construction
HOA Fees $4/ann
HOA Y/N Yes
Originating Board realMLS (Northeast Florida Multiple Listing Service)
Year Built 2020
Lot Dimensions 130x130
Property Description
The convenience of having your own RV garage at home along with the vast amount of storage makes this 3 bedroom 2 1/2 bath plan especially enticing. A 3 car garage, in addition to a 45 foot RV garage provides for ample storage of all of your favorite toys. The spacious interior includes 9 foot ceilings and 8 foot doors throughout. The Master Suite features a massive walk-in closet that connects directly to the Laundry Room and the Master Bath boasts a huge walk-in shower with rain showerhead. Privacy is paramount with the powder room and Study with French doors tucked nicely on the other side of the Great Room and the 2nd and 3rd bedrooms separated from the Master Suite. The home chef will be enjoy an upgraded Gourmet Kitchen with quartz countertops, 42'' upper cabinetry and double wall ov ov
Location
State FL
County Nassau
Community Amelia Walk
Area 472-Oneil/Nassaville/Holly Point
Direction I95 to Amelia Island. A1A/SR200 to Amelia Concourse, Amelia Walk community. Stop by Model
Interior
Interior Features Split Bedrooms, Walk-In Closet(s)
Heating Central
Cooling Central Air
Flooring Carpet, Tile
Laundry Electric Dryer Hookup, Washer Hookup
Exterior
Parking Features Additional Parking, Attached, Garage, RV Access/Parking
Garage Spaces 4.0
Pool Community
Utilities Available Cable Available
Amenities Available Basketball Court, Clubhouse
Roof Type Shingle
Porch Covered, Patio, Porch, Screened
Total Parking Spaces 4
Private Pool No
Building
Lot Description Sprinklers In Front, Sprinklers In Rear
Sewer Public Sewer
Water Public
Structure Type Frame
New Construction Yes
Construction Status Under Construction
Schools
Elementary Schools Yulee
Middle Schools Yulee
High Schools Yulee
Others
Tax ID 132N27072300750000
Security Features Security System Owned,Smoke Detector(s)
Acceptable Financing Cash, Conventional, FHA, VA Loan
Listing Terms Cash, Conventional, FHA, VA Loan
Read Less
Want to know what your home might be worth? Contact us for a FREE valuation!

Our team is ready to help you sell your home for the highest possible price ASAP






