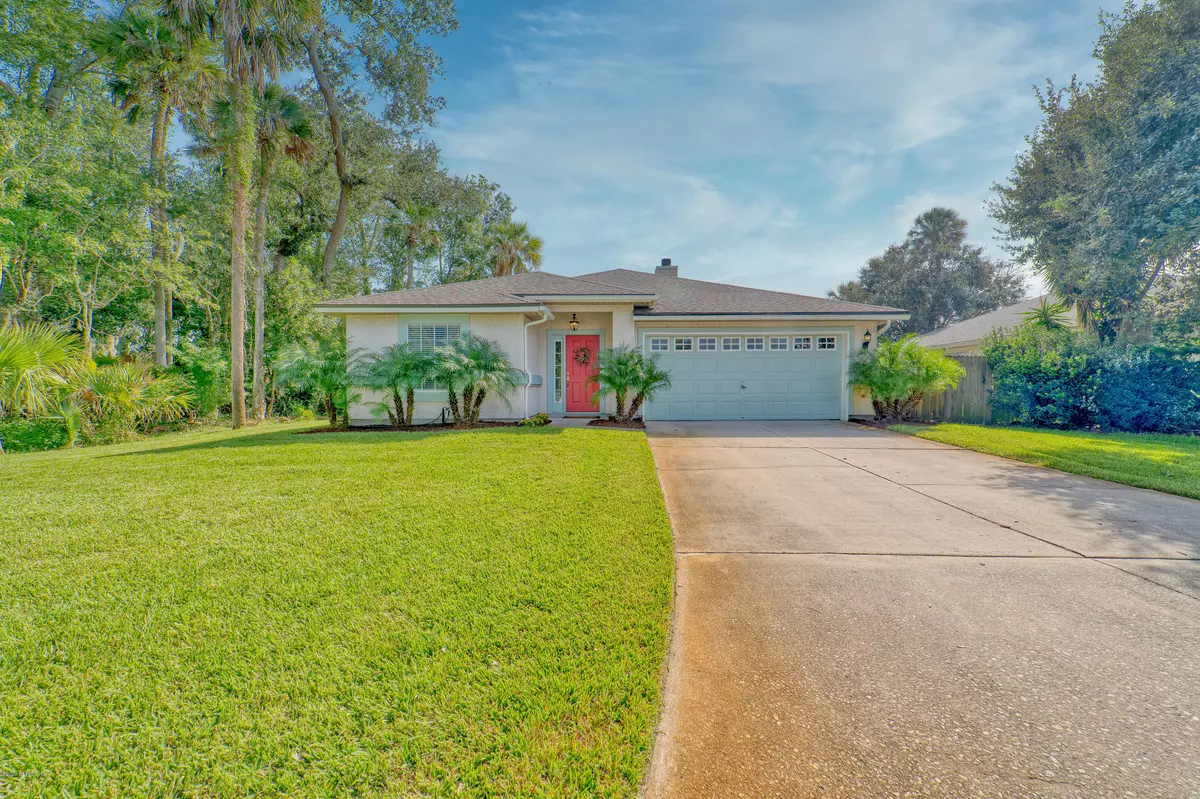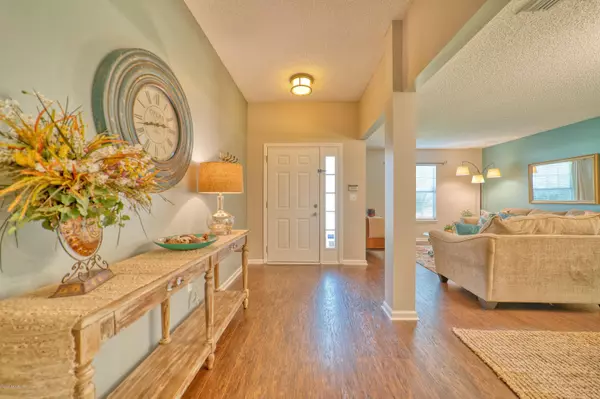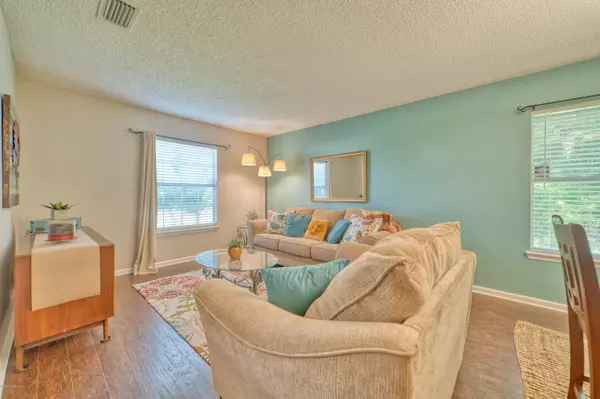$270,100
$259,000
4.3%For more information regarding the value of a property, please contact us for a free consultation.
229 NADIA MICHELLE CT N Jacksonville, FL 32225
3 Beds
2 Baths
1,619 SqFt
Key Details
Sold Price $270,100
Property Type Single Family Home
Sub Type Single Family Residence
Listing Status Sold
Purchase Type For Sale
Square Footage 1,619 sqft
Price per Sqft $166
Subdivision Harbour Springs
MLS Listing ID 1074626
Sold Date 10/29/20
Bedrooms 3
Full Baths 2
HOA Fees $8/ann
HOA Y/N Yes
Originating Board realMLS (Northeast Florida Multiple Listing Service)
Year Built 1997
Property Sub-Type Single Family Residence
Property Description
HIGHEST & BEST DUE BY 9/27 @ 12pm
This beautifully remodeled three bedroom/two bathroom is waiting for you! It sits perfectly at the end of the cul-de-sac and next to a private preserve. The home has a bistro style kitchen that overlooks the family room with a wood burning fireplace. Some of the amazing features include; tile throughout the kitchen, quartz peninsula countertop, marble backsplash, white kitchen cabinets and a 2015 stainless steel appliance package. The bathrooms include new granite countertops with under-mount sinks and new fixtures throughout. The split bedroom floor plan with the large master suite has a garden bathtub, a walk in shower and a walk in closet.
Location
State FL
County Duval
Community Harbour Springs
Area 043-Intracoastal West-North Of Atlantic Blvd
Direction From East on Atlantic, left on Girven, 2nd right on Joeandy Rd N, 2nd left on Nadia Michelle Ct N, last home in cul-de-sac on the right.
Interior
Interior Features Breakfast Bar, Eat-in Kitchen, Primary Bathroom - Tub with Shower, Split Bedrooms
Heating Central
Cooling Central Air
Fireplaces Number 1
Fireplace Yes
Exterior
Parking Features Attached, Garage
Garage Spaces 2.0
Pool None
Porch Porch, Screened
Total Parking Spaces 2
Private Pool No
Building
Lot Description Cul-De-Sac, Wooded
Sewer Public Sewer
Water Public
New Construction No
Schools
Elementary Schools Abess Park
Middle Schools Landmark
High Schools Sandalwood
Others
Tax ID 1671291445
Acceptable Financing Cash, Conventional, FHA, VA Loan
Listing Terms Cash, Conventional, FHA, VA Loan
Read Less
Want to know what your home might be worth? Contact us for a FREE valuation!

Our team is ready to help you sell your home for the highest possible price ASAP
Bought with ERA DAVIS & LINN





