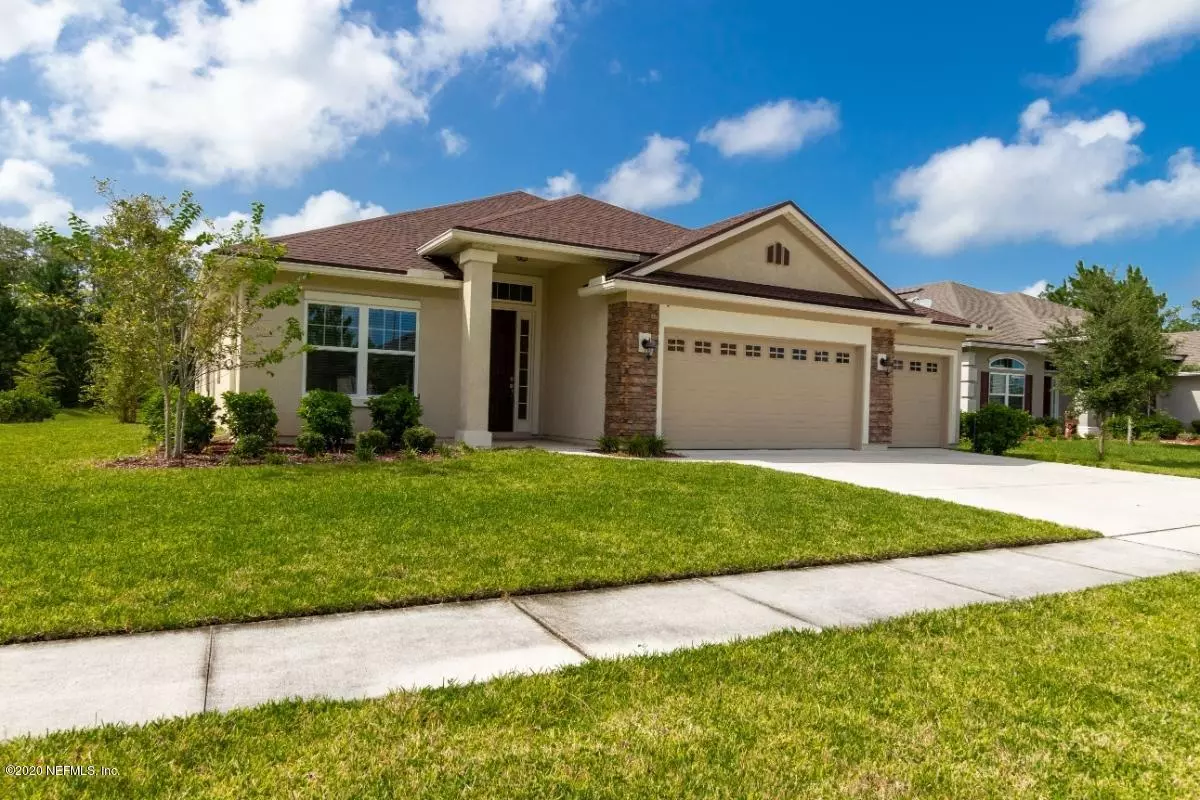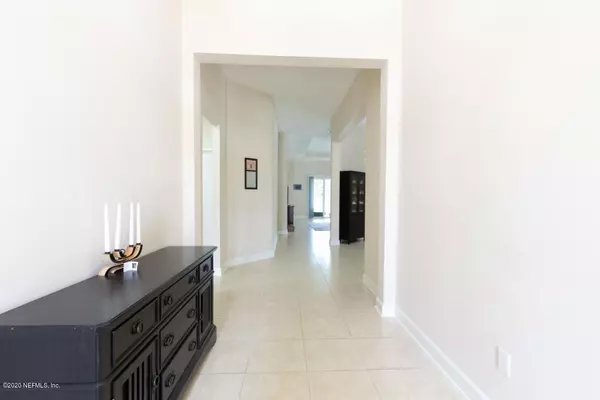$374,900
$379,900
1.3%For more information regarding the value of a property, please contact us for a free consultation.
255 SPRING CREEK WAY St Augustine, FL 32095
4 Beds
3 Baths
2,719 SqFt
Key Details
Sold Price $374,900
Property Type Single Family Home
Sub Type Single Family Residence
Listing Status Sold
Purchase Type For Sale
Square Footage 2,719 sqft
Price per Sqft $137
Subdivision Sandy Creek
MLS Listing ID 1069888
Sold Date 10/15/20
Style Flat,Ranch
Bedrooms 4
Full Baths 3
HOA Fees $66/ann
HOA Y/N Yes
Year Built 2016
Property Description
Welcome to your new home in Sandy Creek in Saint Augustine. As soon as you walk into the spacious Valencia floor plan with 10' ceilings you are greeted to the openness and serene view of your backyard. Past the oversized sliding glass doors, enjoy spending time on the screened-in lanai. The gourmet kitchen includes granite countertops with large food-prep center island as well as breakfast bar, eat-in kitchen, stainless steel appliances, walk-in pantry and ample storage space. The one story, four bedrooms, three full bathrooms and three car garage home includes beautiful tile throughout the main areas and wall to wall carpet in the bedrooms. The separate formal dining room is perfect for large gatherings. Unwind in your expansive owner's suite with dual walk-in closets, tray ceiling, and gorgeous water view and nature preserve. No CDD fees and low HOA fees. Ideally located to I-95; in the highly rated St. Johns County A+ Schools.
Location
State FL
County St. Johns
Community Sandy Creek
Area 304- 210 South
Direction I-95 South to County Road 210 and go East. Turn right on Sandy Creek Parkway.
Interior
Interior Features Breakfast Bar, Eat-in Kitchen, Entrance Foyer, Kitchen Island, Pantry, Primary Bathroom -Tub with Separate Shower, Split Bedrooms, Walk-In Closet(s)
Heating Central
Cooling Central Air
Flooring Carpet, Tile
Exterior
Garage Spaces 3.0
Pool None
Amenities Available Laundry, Trash
Waterfront Description Pond
Roof Type Shingle
Porch Patio, Porch, Screened
Total Parking Spaces 3
Private Pool No
Building
Sewer Public Sewer
Water Public
Architectural Style Flat, Ranch
Structure Type Stucco
New Construction No
Schools
Elementary Schools Palencia
Middle Schools Pacetti Bay
High Schools Allen D. Nease
Others
Tax ID 0264840480
Security Features Fire Sprinkler System,Security System Owned,Smoke Detector(s)
Acceptable Financing Cash, Conventional, FHA, USDA Loan, VA Loan
Listing Terms Cash, Conventional, FHA, USDA Loan, VA Loan
Read Less
Want to know what your home might be worth? Contact us for a FREE valuation!

Our team is ready to help you sell your home for the highest possible price ASAP
Bought with WATSON REALTY CORP






