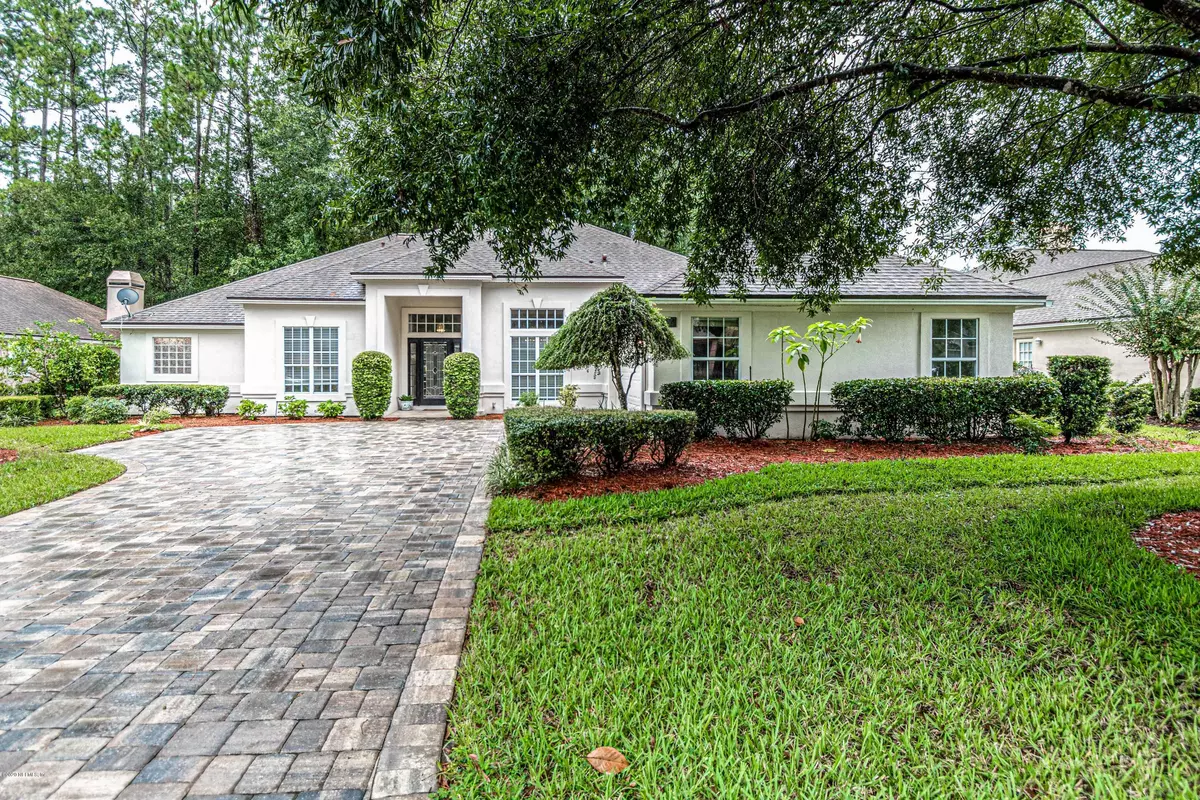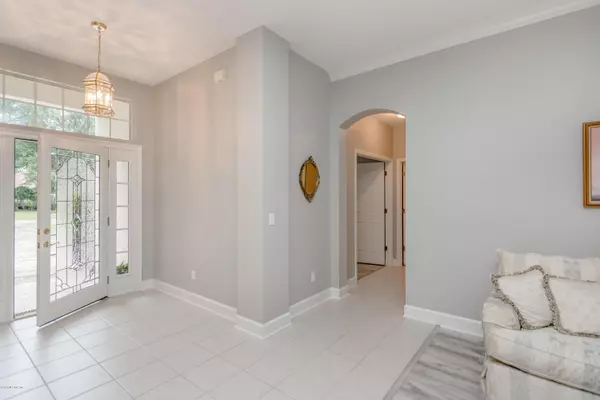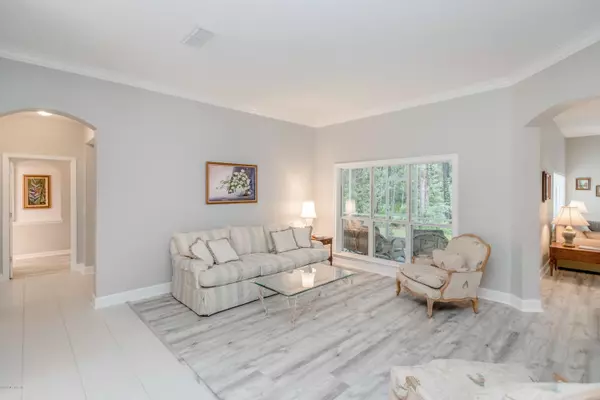$360,000
$370,000
2.7%For more information regarding the value of a property, please contact us for a free consultation.
514 BERKSHIRE CT Orange Park, FL 32073
5 Beds
4 Baths
3,021 SqFt
Key Details
Sold Price $360,000
Property Type Single Family Home
Sub Type Single Family Residence
Listing Status Sold
Purchase Type For Sale
Square Footage 3,021 sqft
Price per Sqft $119
Subdivision Orange Park Cc
MLS Listing ID 1073705
Sold Date 11/09/20
Style Ranch
Bedrooms 5
Full Baths 4
HOA Fees $60
HOA Y/N Yes
Originating Board realMLS (Northeast Florida Multiple Listing Service)
Year Built 1996
Lot Dimensions .36 acres
Property Description
This house is absolutely gorgeous! Newer roof, new HQV flooring in a beautiful gray, inside is newly painted, open concept in Kitchen & Family room. Fireplace w mantel, built ins, high ceilings thru out downstairs, bay windows- eat-in area of kitchen, formal dining room, cabana bath, office/study (also conforms as a BR), master bedroom-ground floor, split BRs w/Jack n Jill bath on other side & bonus upstairs w/full bath. Four bathrooms total! And 5 bedrooms or 4 bedrooms & an office- depending on your needs. This house has tons of storage. Kitchen features a walk in pantry. Coat closet in foyer, cabinets in inside laundry room, walk in closets in master & bonus bedrooms. Brick paver driveway, full gutters, screened porch, Yard has been landscaped. Ready to be your home,sweet home!
Location
State FL
County Clay
Community Orange Park Cc
Area 131-Meadowbrook/Loch Rane
Direction Kingsley Ave-go W cross Blanding Blvd into OPCC/Loch Rane-Thru guard's gate, stay straight on Country Club Blvd. Thru roundabout & R on 2nd turn- Country Club Blvd. L on Wyndham, R on Berkshire Ct.
Interior
Interior Features Breakfast Bar, Entrance Foyer, Pantry, Primary Bathroom -Tub with Separate Shower, Primary Downstairs, Split Bedrooms, Walk-In Closet(s)
Heating Central, Electric, Heat Pump
Cooling Central Air, Electric
Flooring Carpet, Laminate, Tile
Fireplaces Number 1
Fireplace Yes
Exterior
Parking Features Attached, Garage
Garage Spaces 2.0
Pool Community
Utilities Available Cable Available, Other
Amenities Available Security
Roof Type Shingle
Porch Porch, Screened
Total Parking Spaces 2
Private Pool No
Building
Lot Description Cul-De-Sac, Sprinklers In Front, Sprinklers In Rear
Sewer Public Sewer
Water Public
Architectural Style Ranch
Structure Type Stucco
New Construction No
Schools
Elementary Schools Orange Park
Middle Schools Orange Park
High Schools Orange Park
Others
Tax ID 02042500881431205
Security Features Smoke Detector(s)
Acceptable Financing Cash, Conventional, FHA, VA Loan
Listing Terms Cash, Conventional, FHA, VA Loan
Read Less
Want to know what your home might be worth? Contact us for a FREE valuation!

Our team is ready to help you sell your home for the highest possible price ASAP
Bought with WATSON REALTY CORP






