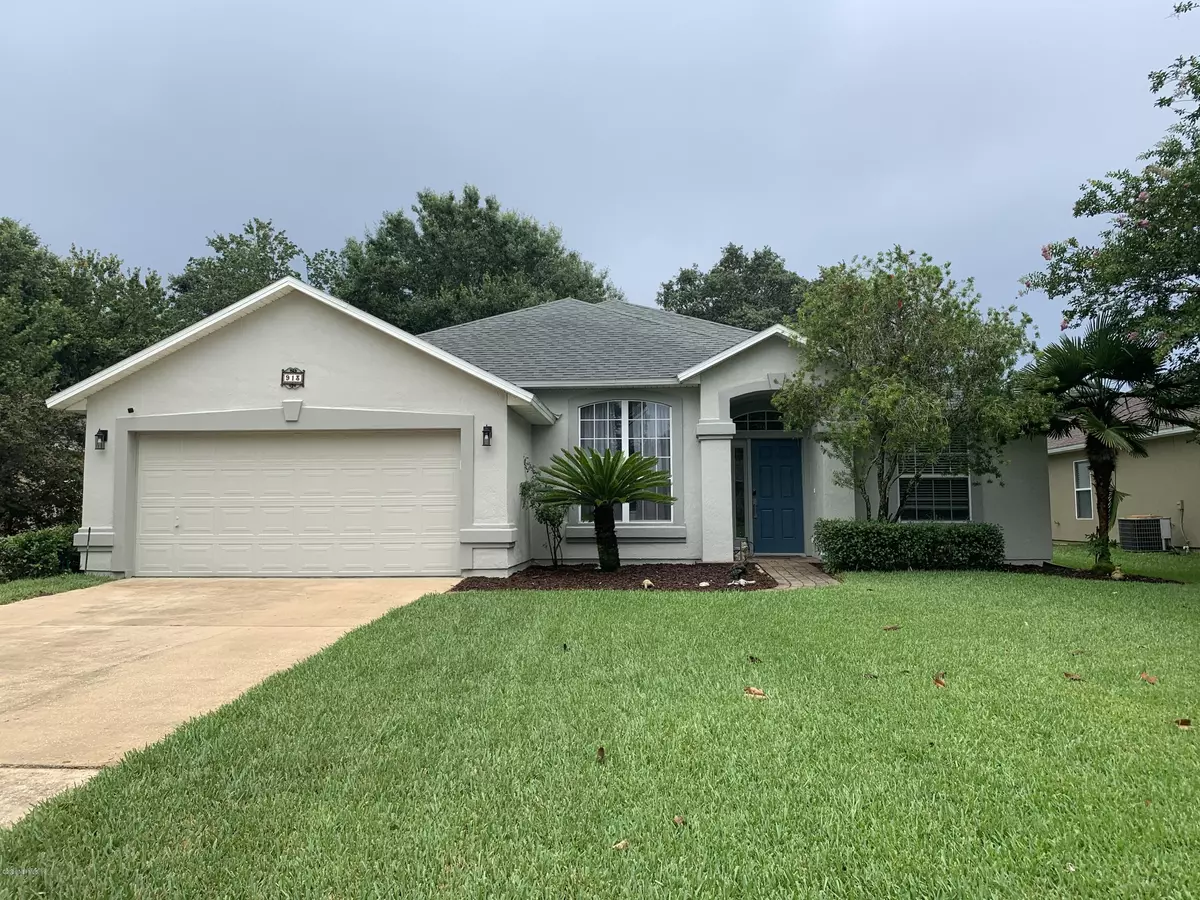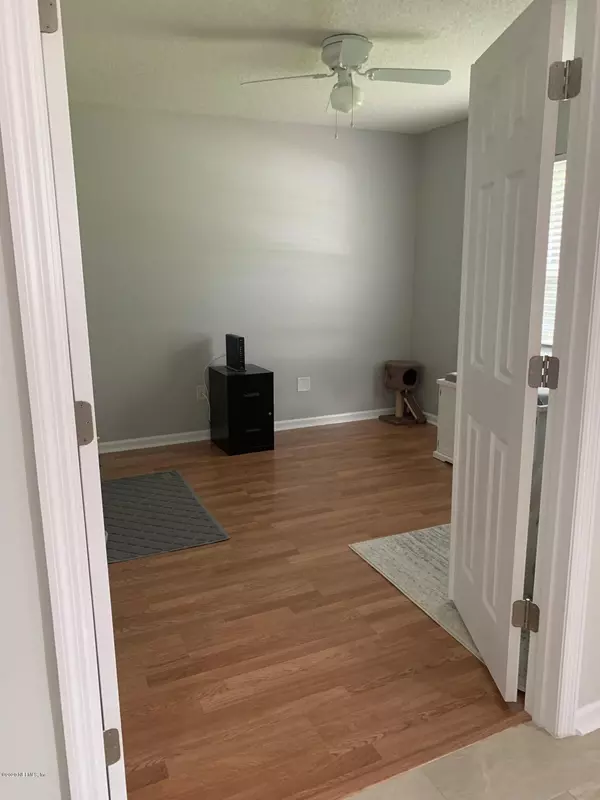$329,000
$337,500
2.5%For more information regarding the value of a property, please contact us for a free consultation.
913 WEYBRIDGE LN Ponte Vedra, FL 32081
4 Beds
2 Baths
2,015 SqFt
Key Details
Sold Price $329,000
Property Type Single Family Home
Sub Type Single Family Residence
Listing Status Sold
Purchase Type For Sale
Square Footage 2,015 sqft
Price per Sqft $163
Subdivision Walden Chase
MLS Listing ID 1062121
Sold Date 11/09/20
Style Traditional
Bedrooms 4
Full Baths 2
HOA Fees $50/ann
HOA Y/N Yes
Year Built 2004
Property Description
Move into this well maintained, one owner, perfect split floor plan in Walden Chase. 4 bedroom/2 bath with dining room and flex space for playroom, office, or extra bedroom. Master bathroom and main bathroom have been completely remodeled, beautiful and a must see. Kitchen has over sized 18'' x 36'' tile, gorgeous back-splash, granite counters, and 42'' cabinets with stainless steel appliances, breakfast bar and eat-in space. The large family room has a wood burning fireplace, hard wired for surround sound, and opens to a huge paver screened lanai with electrical for a hot tub. Beautiful hardwood and tile flooring throughout. Home has rounded corners, crown molding, and beautiful niche's. Roof is only 2 years old (2018). Water is on deep irrigation well, so low water bills and no rust rust
Location
State FL
County St. Johns
Community Walden Chase
Area 272-Nocatee South
Direction From County Hwy 210, Take the 1st Right onto Valley Ridge Blvd. Turn left onto Palm Valley Rd. Turn right onto Greystone Ln. Turn left onto E Silverthorn Ln. Take the 3rd left onto Weybridgle LN.
Interior
Interior Features Breakfast Bar, Kitchen Island, Pantry, Primary Bathroom -Tub with Separate Shower, Split Bedrooms
Heating Central
Cooling Central Air
Flooring Tile, Wood
Fireplaces Number 1
Fireplace Yes
Exterior
Parking Features Attached, Garage
Garage Spaces 2.0
Fence Back Yard, Wood
Pool None
Amenities Available Clubhouse, Tennis Court(s)
Roof Type Shingle
Porch Patio, Screened
Total Parking Spaces 2
Private Pool No
Building
Lot Description Cul-De-Sac
Sewer Public Sewer
Water Public
Architectural Style Traditional
Structure Type Stucco
New Construction No
Others
HOA Name Leland Management
Tax ID 0232413190
Read Less
Want to know what your home might be worth? Contact us for a FREE valuation!

Our team is ready to help you sell your home for the highest possible price ASAP
Bought with NON MLS






