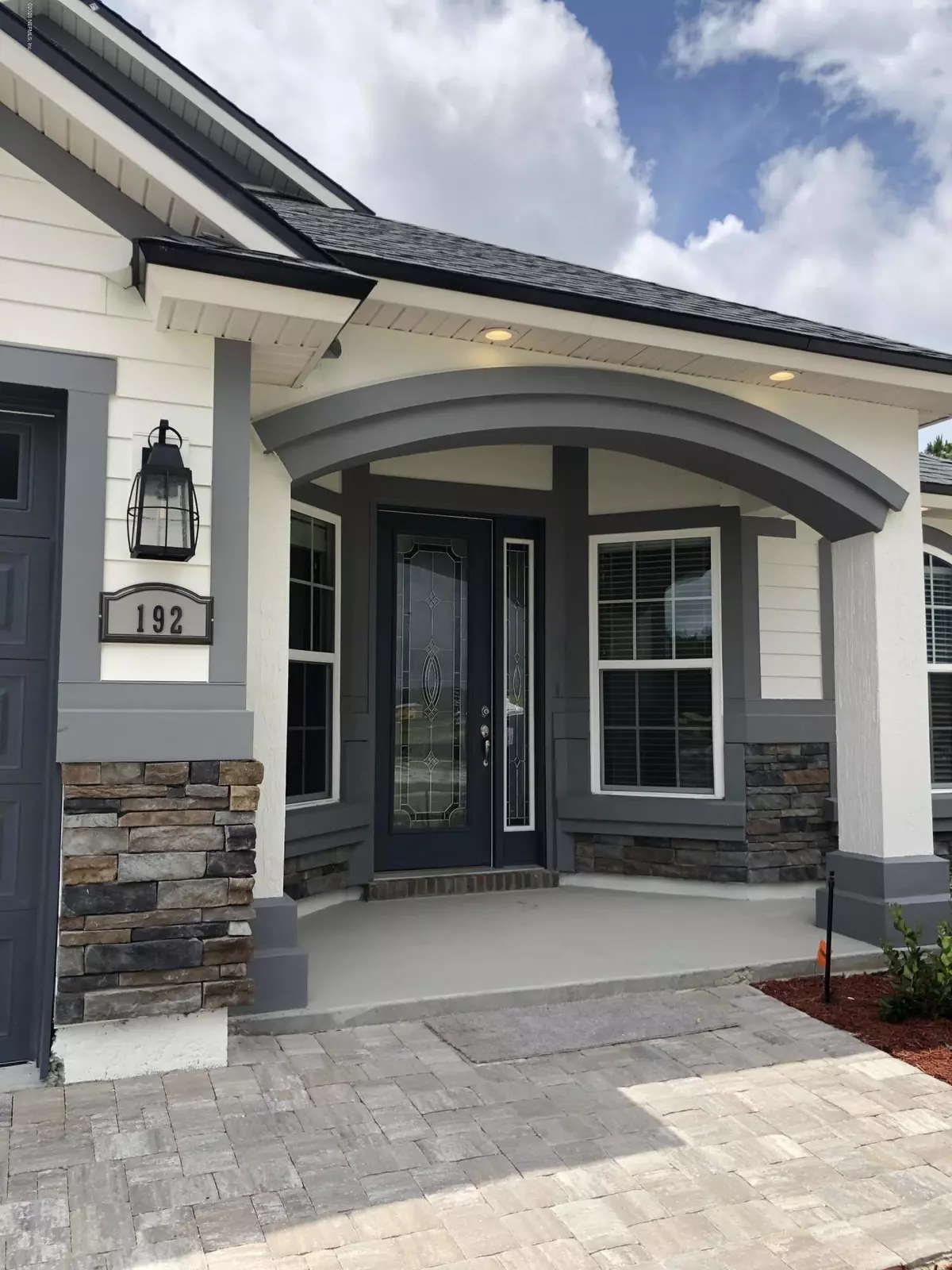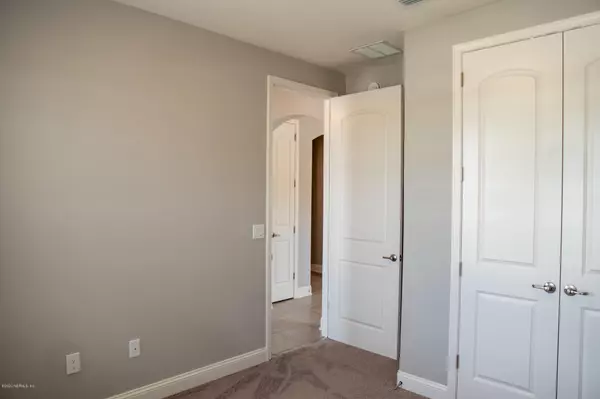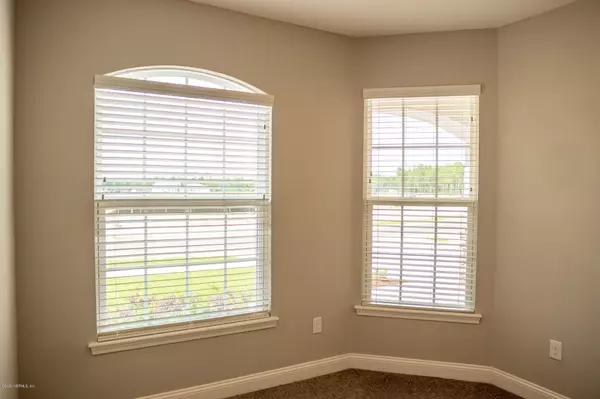$425,000
$439,000
3.2%For more information regarding the value of a property, please contact us for a free consultation.
192 SILVER PINE DR St Augustine, FL 32092
4 Beds
2 Baths
2,093 SqFt
Key Details
Sold Price $425,000
Property Type Single Family Home
Sub Type Single Family Residence
Listing Status Sold
Purchase Type For Sale
Square Footage 2,093 sqft
Price per Sqft $203
Subdivision Silverleaf
MLS Listing ID 1044948
Sold Date 11/30/20
Style Ranch
Bedrooms 4
Full Baths 2
Construction Status Under Construction
HOA Fees $121/ann
HOA Y/N Yes
Originating Board realMLS (Northeast Florida Multiple Listing Service)
Year Built 2020
Lot Dimensions 91x135
Property Description
Ready now! NO CDD FEES - Great plan from Ashley Homes with the optional 3rd car garage added. This plan has an abundance of curb appeal, storage, and space. 18x18 ceramic tile in all common areas! Gourmet kitchen with stainless steel appliances and a decorative hood that vents outside, single bowl sink, 60'' linear fireplace, upper cabinets added to laundry for extra storage, and a laundry chute connects the secondary bedrooms with the laundry room. great sized lanai! Full st. Augustine sod and irrigation. Lanai is preplumbed and includes a gas line for a summer kitchen! Privacy Vinyl fence to be installed! Builder paid Closing costs with preferred lender.
Location
State FL
County St. Johns
Community Silverleaf
Area 305-World Golf Village Area-Central
Direction from 95 exit 210 WEST Turn Left at Walgreens St. Johns Pkwy Follow Ashley Signs for 3.3 miles Left to Ashley Homes Model
Interior
Interior Features Eat-in Kitchen, Entrance Foyer, Kitchen Island, Pantry, Primary Bathroom -Tub with Separate Shower, Primary Downstairs
Heating Central
Cooling Central Air
Fireplaces Number 1
Fireplace Yes
Laundry Electric Dryer Hookup, Washer Hookup
Exterior
Garage Attached, Garage
Garage Spaces 3.0
Pool Community
Utilities Available Cable Available, Natural Gas Available
Amenities Available Clubhouse, Jogging Path, Playground, Tennis Court(s)
Roof Type Shingle
Total Parking Spaces 3
Private Pool No
Building
Lot Description Sprinklers In Front, Sprinklers In Rear, Wooded
Sewer Public Sewer
Water Public
Architectural Style Ranch
Structure Type Fiber Cement,Frame
New Construction Yes
Construction Status Under Construction
Schools
Elementary Schools Wards Creek
Middle Schools Pacetti Bay
Others
Acceptable Financing Cash, Conventional, FHA, VA Loan
Listing Terms Cash, Conventional, FHA, VA Loan
Read Less
Want to know what your home might be worth? Contact us for a FREE valuation!

Our team is ready to help you sell your home for the highest possible price ASAP
Bought with ASHLEY HOMES REALTY LLC






