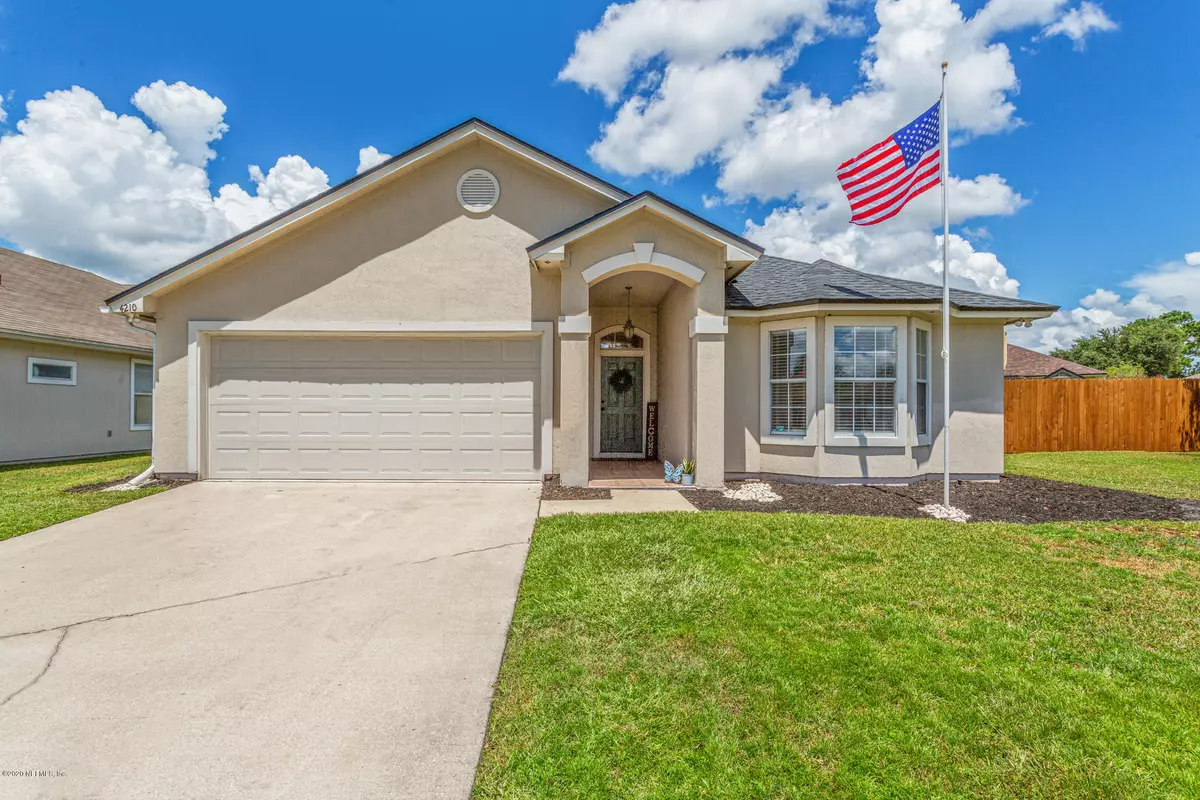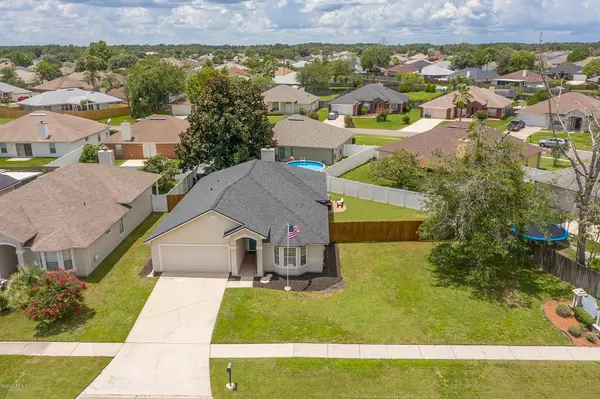$239,000
$239,000
For more information regarding the value of a property, please contact us for a free consultation.
4210 HANGING MOSS DR Orange Park, FL 32073
4 Beds
2 Baths
2,102 SqFt
Key Details
Sold Price $239,000
Property Type Single Family Home
Sub Type Single Family Residence
Listing Status Sold
Purchase Type For Sale
Square Footage 2,102 sqft
Price per Sqft $113
Subdivision Savannah Glen
MLS Listing ID 1064637
Sold Date 09/10/20
Style Flat,Multi Generational,Traditional
Bedrooms 4
Full Baths 2
HOA Fees $15/ann
HOA Y/N Yes
Year Built 1998
Property Description
Welcome HOME to this adorable, 4/2 abode situated on a huge lot & renovated to the 9s! New Flooring & stunning new lighting throughout. Lovely updated kitchen w/ breakfast area & plenty of space to gather around the bar. Granite counter-tops & loads of space! Formal DR w/ buffet nook. Gathering rm is bathed in sunlight & includes a cozy wood-burning fireplace. You will love this owner's suite fit for a KING! TWO walk-in closets, a soaker tub & double vanities. Former model home & offering a bonus rm/mother-in-law suite/game rm w/ additional dedicated office space. This unique space will blow you away w/ the endless possibilities! Plenty of room for a pool & your furry friends or 2 legged little ones. This home is meticulously maintained! Schedule your showing TODAY! See Zillow 3D Tour!!! Tour!!!
Location
State FL
County Clay
Community Savannah Glen
Area 139-Oakleaf/Orange Park/Nw Clay County
Direction 295 to South on Blanding to Argyle Forest Blvd to left on Cheswick Oaks, right on Savannah Glen, left on Hanging Moss to home on the right.
Rooms
Other Rooms Shed(s)
Interior
Interior Features Breakfast Bar, Breakfast Nook, Eat-in Kitchen, Entrance Foyer, In-Law Floorplan, Pantry, Primary Bathroom -Tub with Separate Shower, Primary Downstairs, Split Bedrooms, Vaulted Ceiling(s), Walk-In Closet(s)
Heating Central, Other
Cooling Central Air
Flooring Carpet, Vinyl
Fireplaces Number 1
Fireplaces Type Gas, Wood Burning
Furnishings Unfurnished
Fireplace Yes
Laundry Electric Dryer Hookup, Washer Hookup
Exterior
Garage Additional Parking
Fence Back Yard
Pool None
Amenities Available Laundry, Playground
Waterfront No
Roof Type Shingle
Porch Covered, Front Porch, Patio, Porch, Screened
Private Pool No
Building
Lot Description Corner Lot, Sprinklers In Front, Sprinklers In Rear
Sewer Public Sewer
Water Public
Architectural Style Flat, Multi Generational, Traditional
Structure Type Frame,Stucco
New Construction No
Schools
Elementary Schools Argyle
High Schools Oakleaf High School
Others
HOA Name Savannah Glen HOA
Tax ID 04042500786601061
Acceptable Financing Cash, Conventional, FHA, VA Loan
Listing Terms Cash, Conventional, FHA, VA Loan
Read Less
Want to know what your home might be worth? Contact us for a FREE valuation!

Our team is ready to help you sell your home for the highest possible price ASAP
Bought with BERKSHIRE HATHAWAY HOMESERVICES FLORIDA NETWORK REALTY






