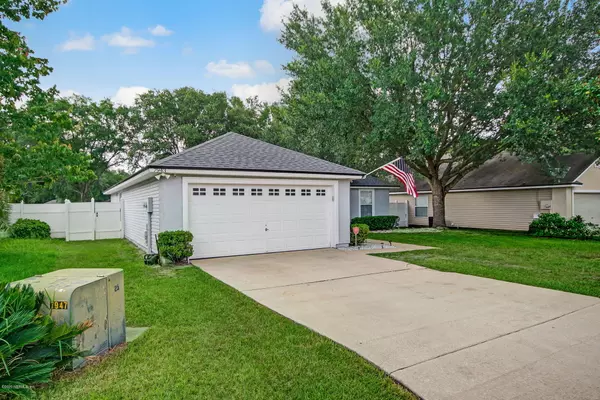$216,000
$220,000
1.8%For more information regarding the value of a property, please contact us for a free consultation.
7943 WESTPORT BAY CT Jacksonville, FL 32244
3 Beds
2 Baths
1,674 SqFt
Key Details
Sold Price $216,000
Property Type Single Family Home
Sub Type Single Family Residence
Listing Status Sold
Purchase Type For Sale
Square Footage 1,674 sqft
Price per Sqft $129
Subdivision Westport Bay
MLS Listing ID 1065420
Sold Date 08/25/20
Style Traditional
Bedrooms 3
Full Baths 2
HOA Fees $10/ann
HOA Y/N Yes
Year Built 2003
Property Description
BOM- BUYERS FINANCING FELL THROUGH! Gorgeously renovated home w/brand new roof & luxury vinyl plank floors- shows like a model! This fully fenced beauty has a huge, backyard, fresh paint, new blinds, fixtures & more - all on a quiet cul-de-sac conv. to 295, shopping & fun! This home sparkles from the front entry w/glass french doors opening to private office. The kitchen is a dream w/granite ctrs, white cabinets, SS appliances, breakfast bar, and spacious eat-in area adjacent to sep. laundry room. The great room has vaulted ceiling, marble fireplace w/decorative mantle & sliding door leading to patio and oversized backyard w/white vinyl fencing. Master suite has lg walk-in closet and dazzling master bath w/new subway tiled shower, garden tub, dbl sinks and MORE! All windows and doors have been framed and finished, recessed lights thru out the living areas, newer AC plus all walls freshly painted. Move in ready and shows pride of ownership. Lovingly maintained and upgraded for a new owner! Don't miss out on this beauty!
Location
State FL
County Duval
Community Westport Bay
Area 067-Collins Rd/Argyle/Oakleaf Plantation (Duval)
Direction From 295N, take Collins Rd., turn left on Collins. Keep right on Collins to right on Westport Bay Dr. L on Westport Bay Ct. Home on Right.
Interior
Interior Features Breakfast Bar, Eat-in Kitchen, Entrance Foyer, Pantry, Primary Bathroom -Tub with Separate Shower, Split Bedrooms, Vaulted Ceiling(s), Walk-In Closet(s)
Heating Central
Cooling Central Air
Flooring Vinyl
Fireplaces Number 1
Fireplace Yes
Laundry Electric Dryer Hookup, Washer Hookup
Exterior
Garage Attached, Garage, Garage Door Opener
Garage Spaces 2.0
Fence Back Yard
Pool None
Waterfront No
Roof Type Shingle
Porch Front Porch, Patio
Total Parking Spaces 2
Private Pool No
Building
Lot Description Cul-De-Sac
Sewer Public Sewer
Water Public
Architectural Style Traditional
Structure Type Fiber Cement,Frame,Stucco
New Construction No
Schools
Elementary Schools Enterprise
Middle Schools Charger Academy
High Schools Westside High School
Others
HOA Name Westport Bay HOA
Tax ID 0160560180
Security Features Security System Owned
Acceptable Financing Cash, Conventional, FHA, VA Loan
Listing Terms Cash, Conventional, FHA, VA Loan
Read Less
Want to know what your home might be worth? Contact us for a FREE valuation!

Our team is ready to help you sell your home for the highest possible price ASAP
Bought with CENTURY 21 LIGHTHOUSE REALTY






