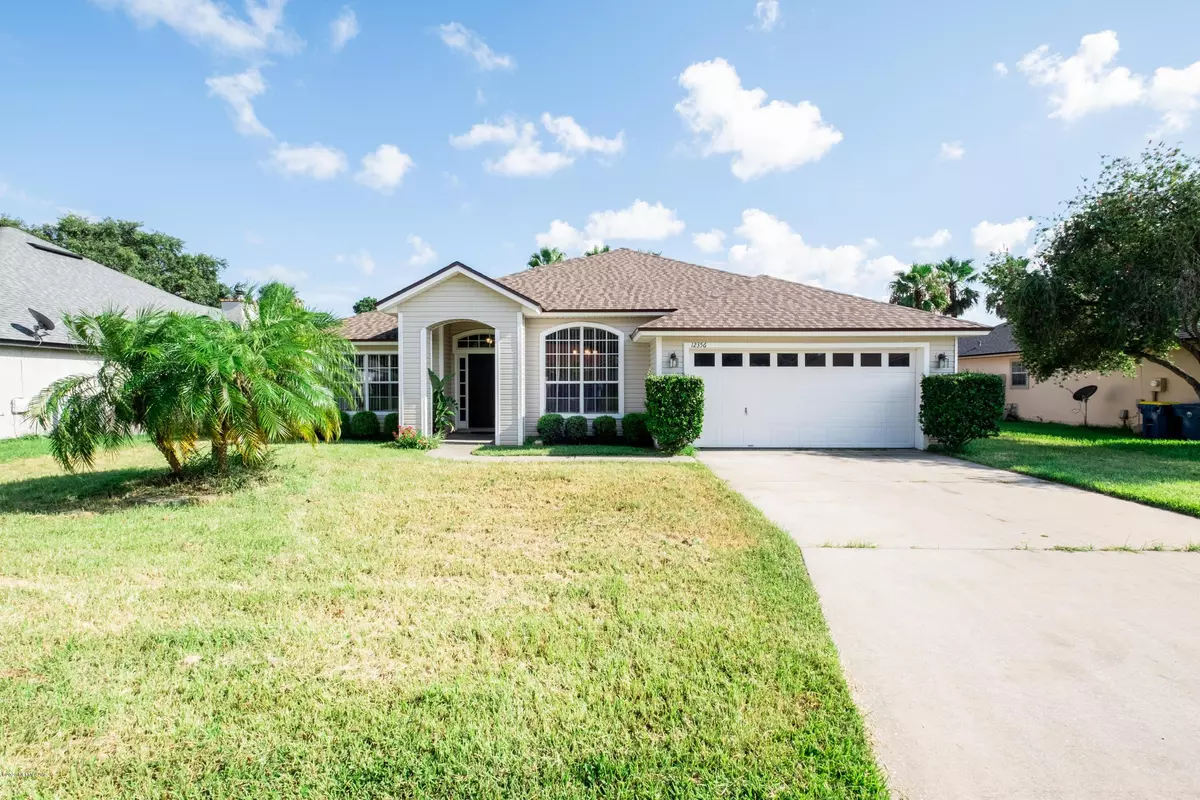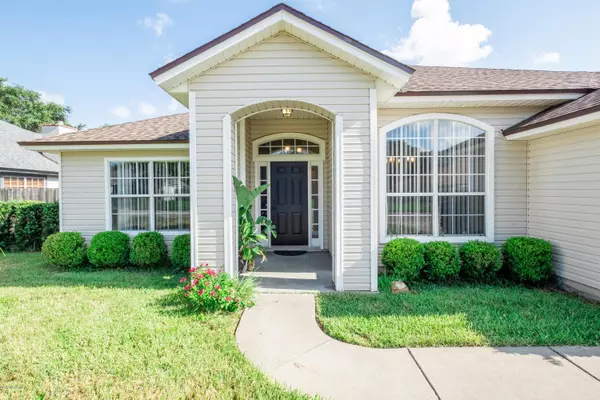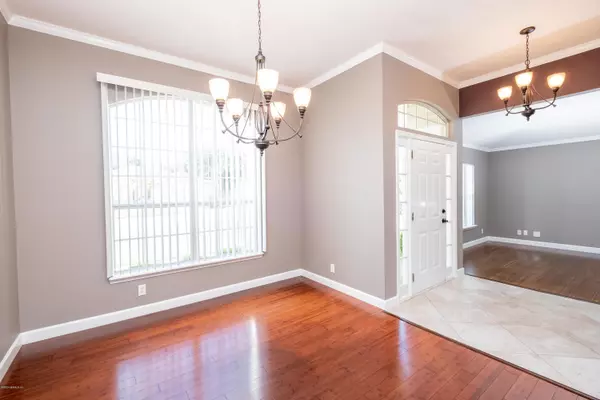$272,000
$270,000
0.7%For more information regarding the value of a property, please contact us for a free consultation.
12356 BENTON HARBOR DR S Jacksonville, FL 32225
3 Beds
2 Baths
2,003 SqFt
Key Details
Sold Price $272,000
Property Type Single Family Home
Sub Type Single Family Residence
Listing Status Sold
Purchase Type For Sale
Square Footage 2,003 sqft
Price per Sqft $135
Subdivision Harbor Winds
MLS Listing ID 1063653
Sold Date 08/10/20
Style Flat,Ranch
Bedrooms 3
Full Baths 2
HOA Fees $18/ann
HOA Y/N Yes
Year Built 2000
Property Description
This one owner well maintained home is sure to please. It has a large open kitchen with SS appliances and a breakfast bar. It has Bamboo hard wood floors in the Living room, Dining room, & Owner's suite, and tile in the Entry, Family room & kitchen. The 2 guest bedrooms have wood laminate, so NO CARPET. This home is light and bright with 10ft ceilings and a spacious Family room so it's perfect for large friends and family gatherings. The roof is BRAND NEW, the AC is only 2 yrs old, the microwave and garbage disposal are brand new, the garage door is hurricane 130mph wind rated and has a brand new garage door opener, and the home has fresh interior paint. The owner's bathroom has a double sink vanity, large Garden tub, separate newly designed walk-in shower, and a private water closet.
Location
State FL
County Duval
Community Harbor Winds
Area 043-Intracoastal West-North Of Atlantic Blvd
Direction From Kernan and Atlantic Blvd., head north on Kernan, turn right on Matthew Ungar, turn left into Harbor Winds Subdivision, make your first quick right onto Benton Harbor Dr., house is on your right.
Interior
Interior Features Breakfast Bar, Eat-in Kitchen, Entrance Foyer, Pantry, Primary Bathroom -Tub with Separate Shower, Primary Downstairs, Split Bedrooms, Vaulted Ceiling(s), Walk-In Closet(s)
Heating Central, Electric
Cooling Central Air, Electric
Flooring Laminate, Tile, Wood
Furnishings Unfurnished
Laundry Electric Dryer Hookup, Washer Hookup
Exterior
Garage Additional Parking, Attached, Garage, Garage Door Opener
Garage Spaces 2.0
Fence Back Yard, Wood
Pool None
Utilities Available Cable Available
Roof Type Shingle
Total Parking Spaces 2
Private Pool No
Building
Lot Description Sprinklers In Front, Sprinklers In Rear
Sewer Public Sewer
Water Public
Architectural Style Flat, Ranch
Structure Type Frame,Vinyl Siding
New Construction No
Others
HOA Name Kingdom Mgmt
Tax ID 1622059110
Acceptable Financing Cash, Conventional, FHA, VA Loan
Listing Terms Cash, Conventional, FHA, VA Loan
Read Less
Want to know what your home might be worth? Contact us for a FREE valuation!

Our team is ready to help you sell your home for the highest possible price ASAP






