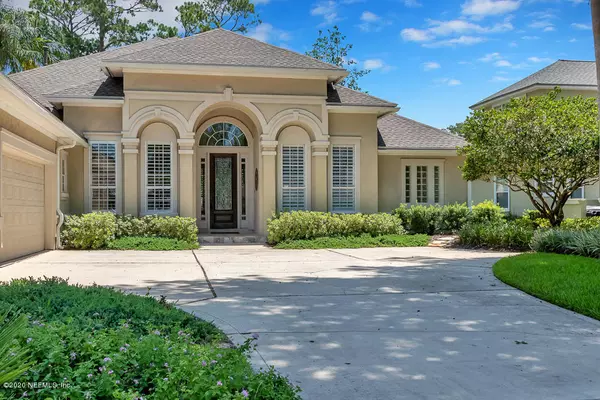$555,000
$589,000
5.8%For more information regarding the value of a property, please contact us for a free consultation.
1597 HARRINGTON PARK DR Jacksonville, FL 32225
4 Beds
4 Baths
3,722 SqFt
Key Details
Sold Price $555,000
Property Type Single Family Home
Sub Type Single Family Residence
Listing Status Sold
Purchase Type For Sale
Square Footage 3,722 sqft
Price per Sqft $149
Subdivision Queens Harbour Cc
MLS Listing ID 1063370
Sold Date 08/21/20
Style Traditional
Bedrooms 4
Full Baths 3
Half Baths 1
HOA Fees $207/qua
HOA Y/N Yes
Year Built 1998
Property Description
About 35 minutes from JAX International Airport, 25 minutes from Downtown, and 10 minutes from the beach, shopping, and restaurants; Queen's Harbour Yacht & Country Club, founded in 1990, was designed to be a perfect blend of the natural beauty created by the surrounding area. You can feel the Southern charm created by a canopy of mature live oak as you enter this prestigious community. Boaters enjoy access to a deep, freshwater basin as well as the Intracoastal Waterway. Golfers enjoy a pristine 18-hole golf course. Tennis Players can enjoy 8 fully-lit, Har-Tru tennis courts for professional-level play.
See documents for more info! Are you ready to call this luxury gated community your home yet? Do not miss out on this lovely 3-bedroom, 3-car garage home, offering updated cabinetry, custom plantation shutters, office w/coiffured ceiling, and a huge bonus room upstairs with full bath. Additionally, this rare find has new landscaping, new roof, new A/C & Rinnai gas water heater.
Location
State FL
County Duval
Community Queens Harbour Cc
Area 043-Intracoastal West-North Of Atlantic Blvd
Direction From Hodges go east to 1st left into Queens Harbour. Go through guard gate on Queens Harbor Blvd. to left on Harrington Park Dr. to house on the right.
Interior
Interior Features Breakfast Bar, Breakfast Nook, Built-in Features, Entrance Foyer, Pantry, Primary Bathroom -Tub with Separate Shower, Primary Downstairs, Split Bedrooms, Walk-In Closet(s)
Heating Central
Cooling Central Air
Flooring Carpet, Wood
Fireplaces Number 1
Fireplaces Type Gas
Fireplace Yes
Exterior
Garage Attached, Garage
Garage Spaces 3.0
Fence Back Yard
Pool Community, None
Amenities Available Boat Dock, Children's Pool, Clubhouse, Fitness Center, Golf Course, Jogging Path, Playground, Security, Tennis Court(s)
Roof Type Shingle
Porch Front Porch, Patio
Total Parking Spaces 3
Private Pool No
Building
Lot Description On Golf Course
Sewer Public Sewer
Water Public
Architectural Style Traditional
New Construction No
Schools
Elementary Schools Neptune Beach
Middle Schools Landmark
High Schools Sandalwood
Others
HOA Name May Management
Tax ID 1671278984
Security Features Security System Owned
Acceptable Financing Cash, Conventional
Listing Terms Cash, Conventional
Read Less
Want to know what your home might be worth? Contact us for a FREE valuation!

Our team is ready to help you sell your home for the highest possible price ASAP
Bought with RE/MAX CONNECTS






