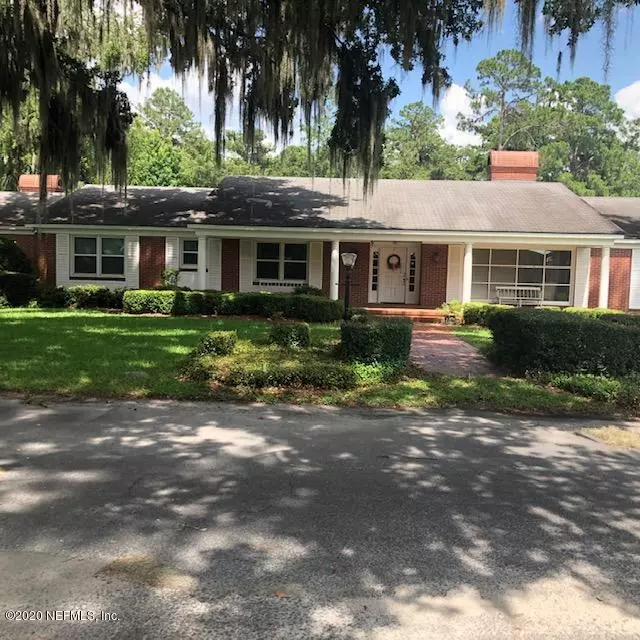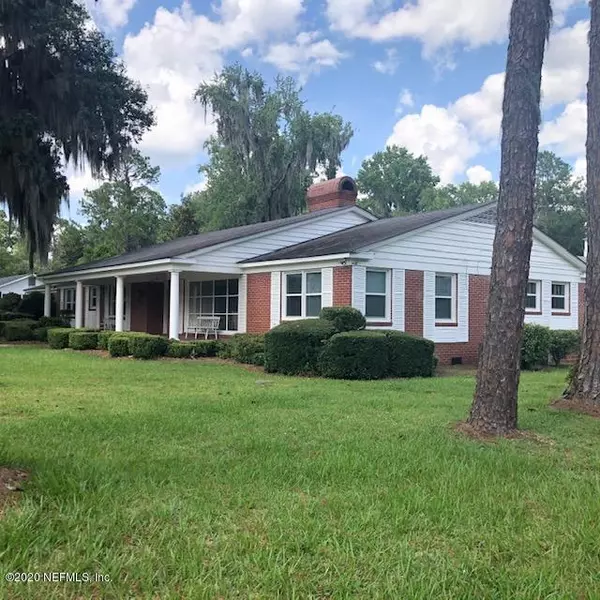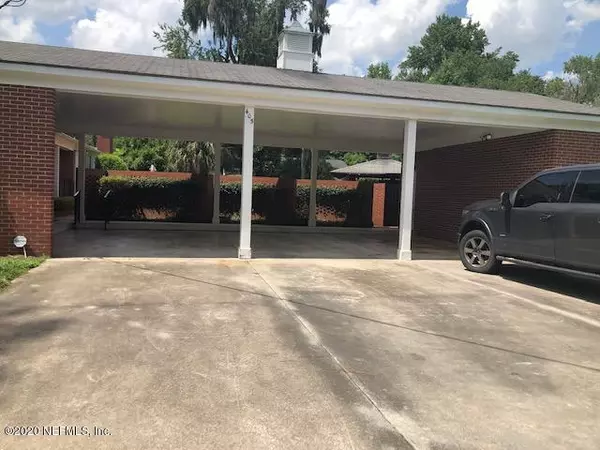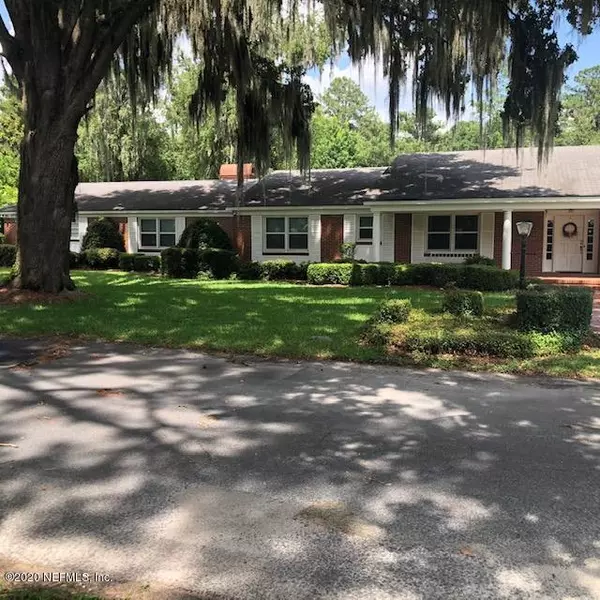$184,000
$208,500
11.8%For more information regarding the value of a property, please contact us for a free consultation.
521 3RD AVE SE Jasper, FL 32052
4 Beds
5 Baths
4,015 SqFt
Key Details
Sold Price $184,000
Property Type Single Family Home
Sub Type Single Family Residence
Listing Status Sold
Purchase Type For Sale
Square Footage 4,015 sqft
Price per Sqft $45
Subdivision Metes & Bounds
MLS Listing ID 1061092
Sold Date 11/10/20
Style Ranch
Bedrooms 4
Full Baths 4
Half Baths 1
HOA Y/N No
Originating Board realMLS (Northeast Florida Multiple Listing Service)
Year Built 1970
Property Sub-Type Single Family Residence
Property Description
Custom built 4 bedroom, 4.5 bath brick ranch. Over 6700 square feet under roof. This home is graced with a beautiful front porch. Large and welcoming foyer with beautiful hardwood floors. Dining room with built in cabinet and crystal chandelier. Formal living room. Family room has T&G solid wood walls, fireplace and hardwood floors. Kitchen has large island with breakfast room. The large private office has brick floors, fireplace and wood ceiling beams and separate entrance. Extras include a covered BBQ area, 3-car carport, RV Shelter, well for lawn irrigation and more.
Location
State FL
County Hamilton
Community Metes & Bounds
Area 821-Hamilton County-East
Direction From I-75 exit 415; go N on US-129 into Jasper; TR on 7th St SE, TL on 3rd Ave SE. see sign on right.
Rooms
Other Rooms Barn(s)
Interior
Interior Features Eat-in Kitchen, Entrance Foyer, Pantry
Heating Central, Electric, Heat Pump
Cooling Central Air, Electric
Flooring Tile, Wood
Exterior
Carport Spaces 3
Pool None
Roof Type Shingle
Porch Front Porch
Private Pool No
Building
Sewer Public Sewer
Water Private, Public
Architectural Style Ranch
New Construction No
Schools
Elementary Schools Central Hamilton
Middle Schools Greenwood
High Schools Hamilton
Others
Tax ID 6833000
Security Features Security System Owned
Acceptable Financing Cash, Conventional, FHA, VA Loan
Listing Terms Cash, Conventional, FHA, VA Loan
Read Less
Want to know what your home might be worth? Contact us for a FREE valuation!

Our team is ready to help you sell your home for the highest possible price ASAP
Bought with VYLLA HOME





