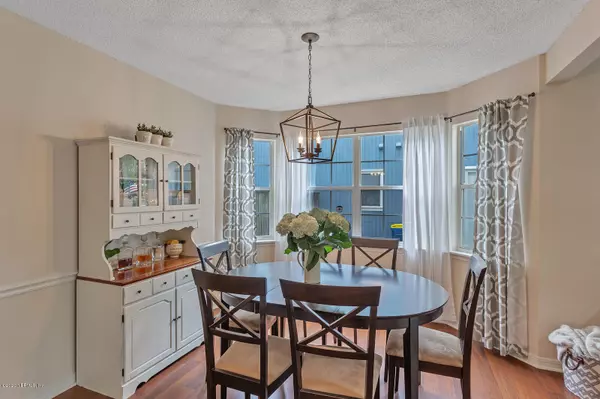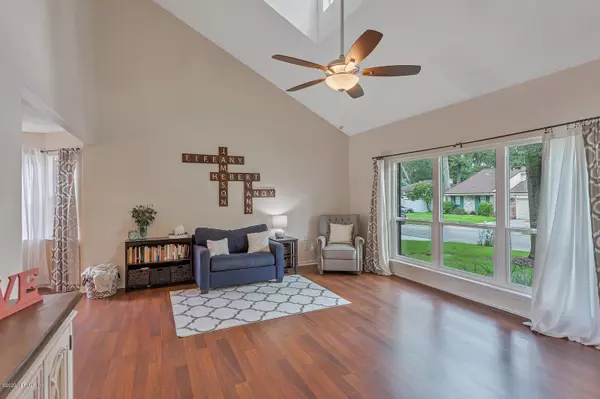$288,000
$289,000
0.3%For more information regarding the value of a property, please contact us for a free consultation.
11374 SWEET CHERRY LN S Jacksonville, FL 32225
4 Beds
3 Baths
2,174 SqFt
Key Details
Sold Price $288,000
Property Type Single Family Home
Sub Type Single Family Residence
Listing Status Sold
Purchase Type For Sale
Square Footage 2,174 sqft
Price per Sqft $132
Subdivision Riverwoods
MLS Listing ID 1061227
Sold Date 09/16/20
Style Traditional
Bedrooms 4
Full Baths 2
Half Baths 1
HOA Fees $8/ann
HOA Y/N Yes
Originating Board realMLS (Northeast Florida Multiple Listing Service)
Year Built 1989
Property Description
Tree-lined streets in the quaint neighborhood of Riverwoods is the perfect place to call home. Featuring 4b/2.5ba and over 2,000 square feet, this brick home has amazing curb appeal and endless options for entertaining, including an oversized backyard complete with a deck and fence. The gourmet kitchen features stainless steel appliances, granite countertops and a tiled backsplash. The owner's suite features a spacious retreat with dual closets, dual vanities and an oversized garden tub. The second floor boasts a loft, three bedrooms and a full bathroom. No need to set up security as this home includes two Nest cameras and a doorbell camera. Conveniently located to all that Jacksonville has to offer, including the Beaches, NS Mayport, I-295 and the St. Johns Town Center.
Location
State FL
County Duval
Community Riverwoods
Area 042-Ft Caroline
Direction Take St. Johns Bluff Rd. N. turn right on Ft. Caroline Rd. Turn Left on Fulton Rd. Turn Left on Beacon Dr. turn right on S Sweet Cherry Lane.
Interior
Interior Features Breakfast Bar, Entrance Foyer, Primary Bathroom - Tub with Shower, Primary Downstairs, Split Bedrooms, Vaulted Ceiling(s), Walk-In Closet(s)
Heating Central
Cooling Central Air
Flooring Carpet, Laminate
Fireplaces Number 1
Fireplaces Type Wood Burning
Fireplace Yes
Exterior
Garage Spaces 2.0
Fence Back Yard
Pool None
Roof Type Shingle
Porch Deck, Porch
Total Parking Spaces 2
Private Pool No
Building
Lot Description Wooded
Sewer Public Sewer
Water Public
Architectural Style Traditional
Structure Type Wood Siding
New Construction No
Others
Tax ID 1606835470
Acceptable Financing Cash, Conventional, FHA, VA Loan
Listing Terms Cash, Conventional, FHA, VA Loan
Read Less
Want to know what your home might be worth? Contact us for a FREE valuation!

Our team is ready to help you sell your home for the highest possible price ASAP
Bought with ROOT REALTY LLC






