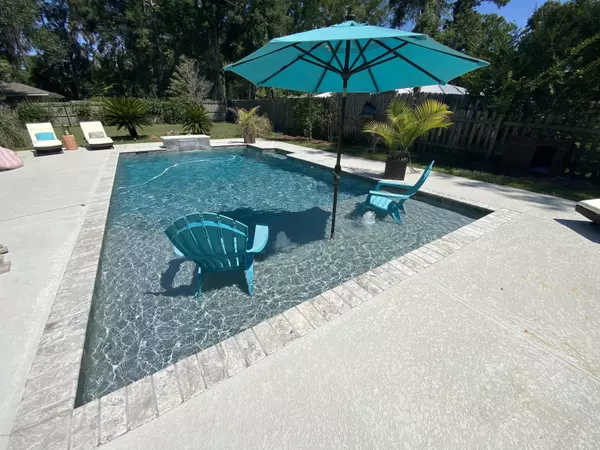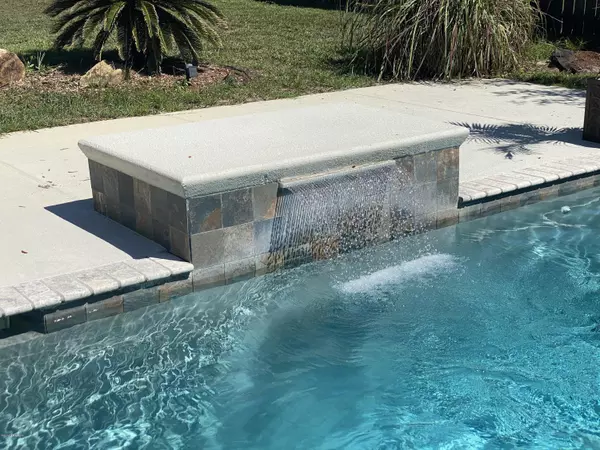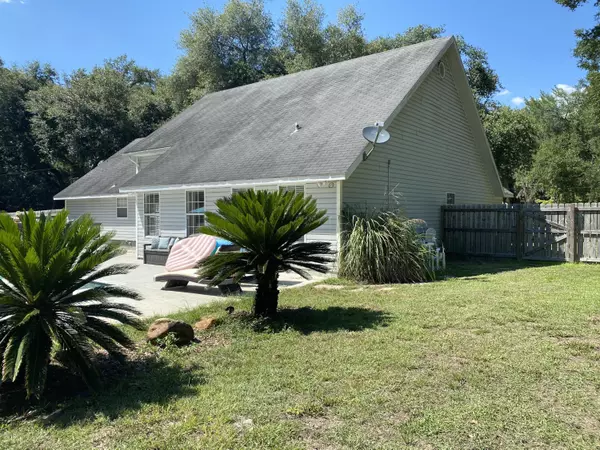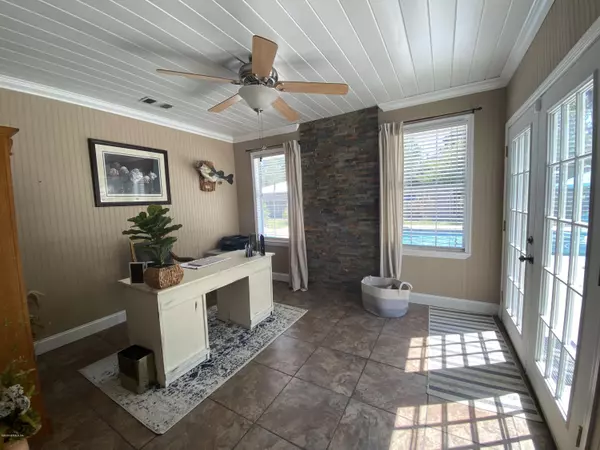$184,900
$184,900
For more information regarding the value of a property, please contact us for a free consultation.
1424 SHADY OAK DR Jasper, FL 32052
2 Beds
2 Baths
1,623 SqFt
Key Details
Sold Price $184,900
Property Type Single Family Home
Sub Type Single Family Residence
Listing Status Sold
Purchase Type For Sale
Square Footage 1,623 sqft
Price per Sqft $113
Subdivision Shady Oaks
MLS Listing ID 1059744
Sold Date 01/29/21
Style Contemporary
Bedrooms 2
Full Baths 2
HOA Y/N No
Originating Board realMLS (Northeast Florida Multiple Listing Service)
Year Built 1996
Property Description
Recently renovated Pool Home in highly desirable Shady Oaks! The home was recently converted from 3 bedrooms to 2 bedrooms. Owner's are willing to convert it back to 3 bedrooms if needed. In the last 4 - 5 years the kitchen has been totally renovated, salt water swimming pool installed, HVAC less than 1 year old, Water Heater less than 2 years old & Guest Bath renovated! All of this located on almost one acre is a Rare Find & Won't Last Long!
**Additional Vacant Corner Lot Available**
Location
State FL
County Hamilton
Community Shady Oaks
Area 821-Hamilton County-East
Direction From I-75 take US-129 N into Jasper, TL at first light, at the end of town stay R on US-129, TR onto NW 104th, TR onto Shady Oak Dr, second house on Right.
Interior
Interior Features Eat-in Kitchen, Primary Bathroom - Shower No Tub, Walk-In Closet(s)
Heating Central, Electric, Heat Pump
Cooling Central Air, Electric
Flooring Laminate, Tile
Laundry Electric Dryer Hookup, Washer Hookup
Exterior
Parking Features Attached, Garage
Garage Spaces 2.0
Fence Back Yard, Wood
Pool In Ground
Roof Type Shingle
Total Parking Spaces 2
Private Pool No
Building
Lot Description Corner Lot, Irregular Lot
Sewer Public Sewer
Water Public, Well
Architectural Style Contemporary
Structure Type Frame,Vinyl Siding
New Construction No
Schools
Elementary Schools Central Hamilton
High Schools Hamilton
Others
Tax ID 6925140
Security Features Smoke Detector(s)
Acceptable Financing Cash, Conventional, FHA, USDA Loan, VA Loan
Listing Terms Cash, Conventional, FHA, USDA Loan, VA Loan
Read Less
Want to know what your home might be worth? Contact us for a FREE valuation!

Our team is ready to help you sell your home for the highest possible price ASAP
Bought with VYLLA HOME





