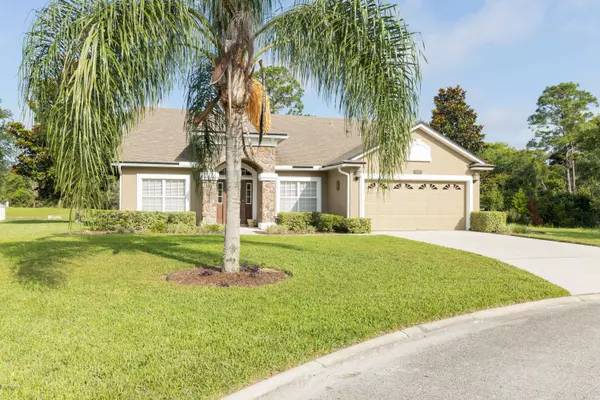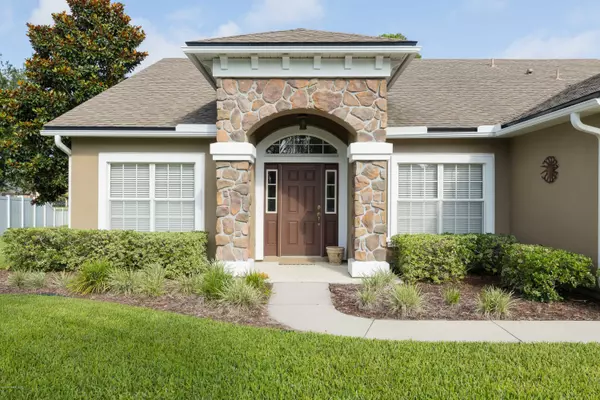$304,900
$304,900
For more information regarding the value of a property, please contact us for a free consultation.
727 WOODED HAMLET CT St Augustine, FL 32084
4 Beds
2 Baths
2,157 SqFt
Key Details
Sold Price $304,900
Property Type Single Family Home
Sub Type Single Family Residence
Listing Status Sold
Purchase Type For Sale
Square Footage 2,157 sqft
Price per Sqft $141
Subdivision Heritage Park
MLS Listing ID 1059283
Sold Date 11/02/20
Style Contemporary,Flat
Bedrooms 4
Full Baths 2
HOA Fees $61/qua
HOA Y/N Yes
Originating Board realMLS (Northeast Florida Multiple Listing Service)
Year Built 2007
Lot Dimensions 127x64x120x138
Property Sub-Type Single Family Residence
Property Description
Beautiful 4 BR, 2 BA home w/ formal living & dining areas on a cul de sac with lake and preserve views. Enter the home, into the DR & formal LR areas. Continue thru the hallway into a large kitchen featuring granite countertops, stainless appliances, 42inch cabinets, breakfast bar & pantry. The kitchen opens to a large family room, w/sliders, allowing you to walk onto a covered patio where you can enjoy beautiful preserve & lake views. A split floor plan makes the owner suite private, & the master bath offers a perfect place to relax in the soaking tub. There is a separate shower, his/her vanities, private toilet & walk-in closet. There are three additional bedrooms and a guest bath on the other side of the home as well as an indoor laundry & generous 2 car garage.
Location
State FL
County St. Johns
Community Heritage Park
Area 336-Ravenswood/West Augustine
Direction I-95 South to east SR16. Left onto Woodlawn. Follow around to right yield and then right turn on Hefferon. Right onto Wooded Hamlet.
Interior
Interior Features Breakfast Bar, Eat-in Kitchen, Kitchen Island, Pantry, Primary Bathroom -Tub with Separate Shower, Split Bedrooms, Walk-In Closet(s)
Heating Central
Cooling Central Air
Laundry Electric Dryer Hookup, Washer Hookup
Exterior
Parking Features Additional Parking, Attached, Garage
Garage Spaces 2.0
Amenities Available Clubhouse
View Protected Preserve, Water
Roof Type Shingle
Porch Covered, Patio
Total Parking Spaces 2
Private Pool No
Building
Lot Description Cul-De-Sac, Sprinklers In Front, Sprinklers In Rear
Water Public
Architectural Style Contemporary, Flat
Structure Type Frame,Stucco
New Construction No
Others
Tax ID 1032030250
Acceptable Financing Cash, Conventional, FHA, VA Loan
Listing Terms Cash, Conventional, FHA, VA Loan
Read Less
Want to know what your home might be worth? Contact us for a FREE valuation!

Our team is ready to help you sell your home for the highest possible price ASAP
Bought with EXIT INSPIRED REAL ESTATE





