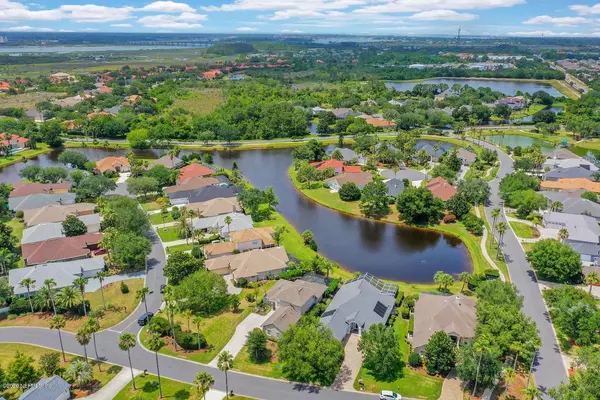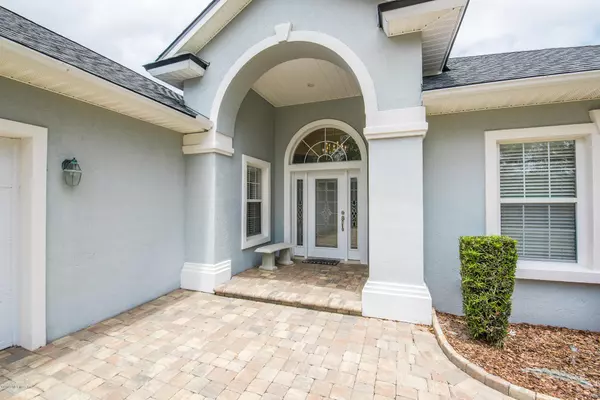$515,000
$515,000
For more information regarding the value of a property, please contact us for a free consultation.
502 SALT TIDE WAY St Augustine, FL 32080
3 Beds
2 Baths
2,291 SqFt
Key Details
Sold Price $515,000
Property Type Single Family Home
Sub Type Single Family Residence
Listing Status Sold
Purchase Type For Sale
Square Footage 2,291 sqft
Price per Sqft $224
Subdivision Marsh Creek Cc
MLS Listing ID 1054002
Sold Date 07/10/20
Style Contemporary,Flat,Patio Home
Bedrooms 3
Full Baths 2
HOA Fees $277/mo
HOA Y/N Yes
Originating Board realMLS (Northeast Florida Multiple Listing Service)
Year Built 1998
Lot Dimensions 75x140x52x146
Property Description
Located lakefront with a heated pool, sits this 3bd/2ba patio home with additional office located in Marsh Creek. Built in 1998 this concrete block home offers many upgrades. On the interior you will find tile and wood laminate flooring throughout, crown molding throughout, freshly painted interior, new front door and French doors, new quartz countertops and mirrors in both bathrooms and a newly tiled master bath shower. On the exterior you will find a spacious covered lanai overlooking the solar heated pool and spa with fantastic lake views, a paver driveway, newer garage door, a water heater that is less than 1 year old, and a newer roof that was replaced in 2015. Additional features include lake views from almost every room, no neighbors across the street, and lawn maintenance is included in your association fees. Club membership is optional and the beach and restaurants are minutes away!
Location
State FL
County St. Johns
Community Marsh Creek Cc
Area 331-St Augustine Beach
Direction Take SR 312 to Mizell. Mizell dead ends into Marsh Creek. Once through gate make a right on Lakeway Drive to left on Summer Bay to right on Salt Tide. Home is second home on right.
Interior
Interior Features Breakfast Bar, Breakfast Nook, Entrance Foyer, Pantry, Primary Bathroom -Tub with Separate Shower, Split Bedrooms, Walk-In Closet(s)
Heating Central, Electric
Cooling Central Air, Electric
Flooring Laminate, Tile
Exterior
Parking Features Attached, Garage
Garage Spaces 2.0
Pool Community, In Ground, Screen Enclosure, Solar Heat
Utilities Available Cable Available, Other
Amenities Available Clubhouse, Fitness Center, Golf Course, Tennis Court(s)
Waterfront Description Lake Front
Roof Type Shingle
Porch Patio
Total Parking Spaces 2
Private Pool No
Building
Lot Description Cul-De-Sac, Irregular Lot
Sewer Public Sewer
Water Public
Architectural Style Contemporary, Flat, Patio Home
Structure Type Block,Concrete,Stucco
New Construction No
Others
HOA Name May Management
Tax ID 1629490100
Security Features 24 Hour Security,Smoke Detector(s)
Acceptable Financing Cash, Conventional, FHA, VA Loan
Listing Terms Cash, Conventional, FHA, VA Loan
Read Less
Want to know what your home might be worth? Contact us for a FREE valuation!

Our team is ready to help you sell your home for the highest possible price ASAP
Bought with WATSON REALTY CORP






