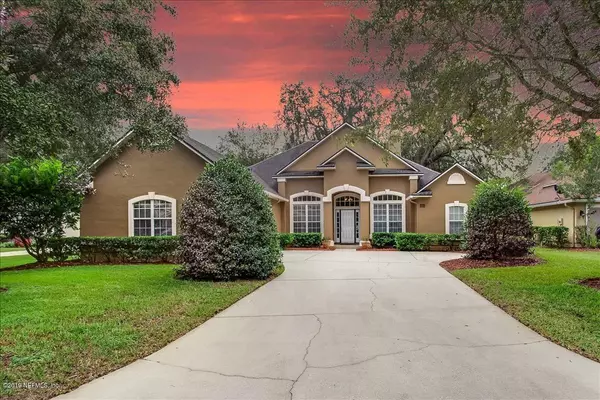$435,000
$438,000
0.7%For more information regarding the value of a property, please contact us for a free consultation.
3841 PADDINGTON PL St Augustine, FL 32092
5 Beds
5 Baths
3,379 SqFt
Key Details
Sold Price $435,000
Property Type Single Family Home
Sub Type Single Family Residence
Listing Status Sold
Purchase Type For Sale
Square Footage 3,379 sqft
Price per Sqft $128
Subdivision Wgv King Andbear
MLS Listing ID 1036179
Sold Date 07/01/20
Style Traditional
Bedrooms 5
Full Baths 5
HOA Fees $166/qua
HOA Y/N Yes
Originating Board realMLS (Northeast Florida Multiple Listing Service)
Year Built 2005
Lot Dimensions 70x198
Property Description
SOUGHT AFTER KING & BEAR @ WGV! CHECK THE PRICES, LOWEST PER SF! Move in Ready! If you need space, this is it, plus a huge back yard! This 5br/5 bath beauty is move in ready and just waiting for new owners to call it home! Freshly painted interior & exterior! New high quality flooring in living/office, dining, hall, family room and 1 bedroom. Formal Living/Office with French doors, Dining room with volume tray ceiling. Crown molding in foyer, dining, family room, master & master bath. Family room with wall of sliders opening to the over sized covered lanai. Gas fireplace, tray ceiling & custom built ins round out the family room. Just off the family room, you'll find the gourmet kitchen with 42'' cabinets with crown molding, granite counters, double ovens, gas range, prep island,pantry & breakfast bar. Top of line appliances with new Maytag Refrigerator. The spacious breakfast nook completes the kitchen. The luxurious master suite features a 2 sided gas fireplace, tray ceiling and crown molding. French door leads from the master suite to the lanai. The master bath features dual vanities, jetted tub, large walk-in closet, and walk in shower. 3 way split bedroom plan with two bedrooms with ensuite baths. One bedroom on back of home with adjoining pool bath. Uptairs you'll find the large 5th/bonus room with full bath and wet bar. The large covered lanai features tile flooring and ceiling fan, and over looks the large back yard that has lovely oak trees for great shade. Plenty of room for a pool, plus room to play! Looking for a spacious garage, this one has it! The size of a 3 car garage, without the 3rd bay. The garage has brand new epoxy flooring! 2 Brand New HVAC's for energy efficiency! All of this located on quiet tree lined cul-de-sac street, just down from the club house and amenities center of the King & Bear! You don't want to miss out on this one! MOTIVATED SELLER!!!
Location
State FL
County St. Johns
Community Wgv King Andbear
Area 309-World Golf Village Area-West
Direction 1-95 to exit 323. Go W approx. 2 1/2 miles and then turn R into The King and Bear on Registry Blvd.At the traffic circle, take the 2nd exit onto King and Bear Dr/Oak Grove, L on Paddington to home on
Interior
Interior Features Breakfast Bar, Breakfast Nook, Built-in Features, Entrance Foyer, Pantry, Primary Bathroom -Tub with Separate Shower, Primary Downstairs, Split Bedrooms, Walk-In Closet(s), Wet Bar
Heating Central, Heat Pump
Cooling Central Air
Flooring Carpet, Laminate, Tile
Fireplaces Number 2
Fireplaces Type Double Sided, Gas
Fireplace Yes
Laundry Electric Dryer Hookup, Washer Hookup
Exterior
Garage Attached, Garage
Garage Spaces 2.0
Pool Community, None
Amenities Available Clubhouse, Fitness Center, Tennis Court(s)
Waterfront No
Roof Type Shingle
Porch Patio
Total Parking Spaces 2
Private Pool No
Building
Sewer Public Sewer
Water Public
Architectural Style Traditional
Structure Type Frame,Stucco
New Construction No
Schools
Elementary Schools Wards Creek
Middle Schools Pacetti Bay
High Schools Allen D. Nease
Others
Tax ID 2881020180
Security Features Security System Owned,Smoke Detector(s)
Acceptable Financing Cash, Conventional, VA Loan
Listing Terms Cash, Conventional, VA Loan
Read Less
Want to know what your home might be worth? Contact us for a FREE valuation!

Our team is ready to help you sell your home for the highest possible price ASAP
Bought with RE/MAX SPECIALISTS






