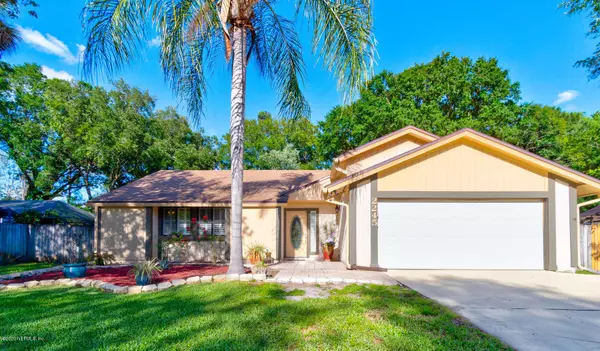$327,000
$319,000
2.5%For more information regarding the value of a property, please contact us for a free consultation.
2245 EAGLES NEST RD Jacksonville, FL 32246
3 Beds
2 Baths
1,775 SqFt
Key Details
Sold Price $327,000
Property Type Single Family Home
Sub Type Single Family Residence
Listing Status Sold
Purchase Type For Sale
Square Footage 1,775 sqft
Price per Sqft $184
Subdivision Indian Springs
MLS Listing ID 1050988
Sold Date 06/03/20
Style Ranch
Bedrooms 3
Full Baths 2
HOA Fees $30/ann
HOA Y/N Yes
Originating Board realMLS (Northeast Florida Multiple Listing Service)
Year Built 1986
Property Description
MULTIPLE OFFERS-PLEASE SUBMIT HIGHEST AND BEST BY SUNDAY, MAY 3RD AT 5 PM. This 3 bedroom/2 bath pool home in the sought out neighborhood of Indian Springs is the one you have been waiting for! Enjoy your morning coffee in the newly renovated, open floor plan living space that leads out to the screened in pool/outdoor entertainment area. Home also features a large kitchen island with a rich walnut counterop, quartz countertops, stainless steel appliances, plantation shutters, surround sound and a storage shed. Large master bedroom has a large walk-in closet, two sets of french doors and an attached room that can be made into an office or workout area. Come check it out, this one won't last long!
Location
State FL
County Duval
Community Indian Springs
Area 025-Intracoastal West-North Of Beach Blvd
Direction From Kernan Blvd, East on Atlantic Blvd, Right into Indian Springs, Left on Eagles Nest Rd.
Rooms
Other Rooms Shed(s)
Interior
Interior Features Breakfast Bar, Kitchen Island, Pantry, Primary Bathroom - Shower No Tub
Heating Central
Cooling Central Air
Flooring Tile
Exterior
Parking Features Attached, Garage
Garage Spaces 2.0
Fence Back Yard
Pool Community, In Ground, Screen Enclosure
Roof Type Shingle
Porch Patio, Porch, Screened
Total Parking Spaces 2
Private Pool No
Building
Sewer Public Sewer
Water Public
Architectural Style Ranch
Structure Type Fiber Cement,Frame,Shell Dash
New Construction No
Schools
Elementary Schools Abess Park
Middle Schools Duncan Fletcher
High Schools Sandalwood
Others
HOA Name Indian Springs
Tax ID 1652702012
Acceptable Financing Cash, Conventional, FHA
Listing Terms Cash, Conventional, FHA
Read Less
Want to know what your home might be worth? Contact us for a FREE valuation!

Our team is ready to help you sell your home for the highest possible price ASAP
Bought with KELLER WILLIAMS REALTY ATLANTIC PARTNERS






