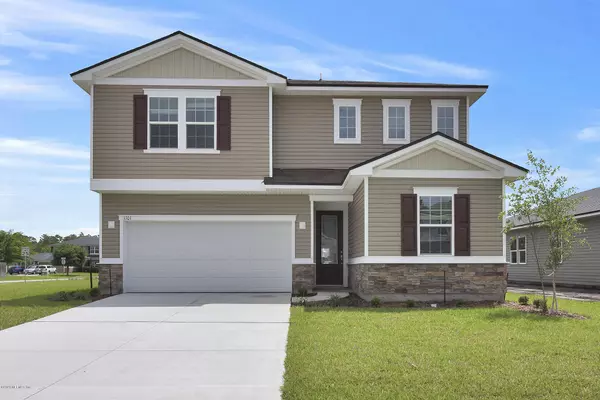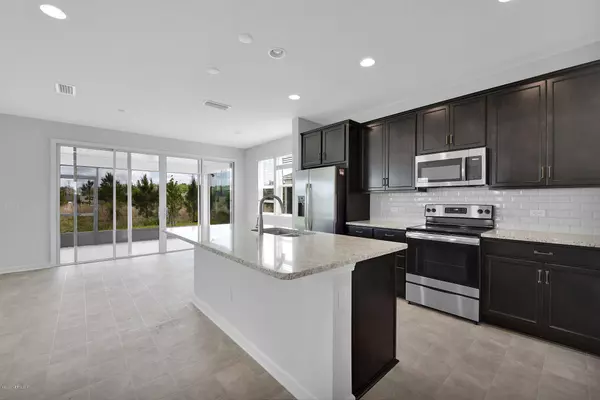$298,000
$300,990
1.0%For more information regarding the value of a property, please contact us for a free consultation.
1101 PERSIMMON DR Middleburg, FL 32068
4 Beds
3 Baths
2,649 SqFt
Key Details
Sold Price $298,000
Property Type Single Family Home
Sub Type Single Family Residence
Listing Status Sold
Purchase Type For Sale
Square Footage 2,649 sqft
Price per Sqft $112
Subdivision Pine Ridge
MLS Listing ID 1049094
Sold Date 08/31/20
Bedrooms 4
Full Baths 2
Half Baths 1
HOA Fees $7/ann
HOA Y/N Yes
Originating Board realMLS (Northeast Florida Multiple Listing Service)
Year Built 2020
Lot Dimensions 70x110
Property Description
We are open for in-person & virtual home tours! NOW COMPLETED! 1101 Persimmon Drive welcomes its residents an open layout 4 bedroom and 2.5 bathroom home that features abundant natural light and an expansive covered patio with a study. Upon entrance, the homeowner is greeted by an foyer and study. Beyond the foyer, you enter an open living area with several windows breathing light and air into the room with a covered patio for entertaining. The kitchen upgraded options and an island that flows into the dining and living room. This home has a large master bedroom with a large walk-in closet and ample storage throughout. This community features a large community pool with a slide and splash fountains. Residents can enjoy Pine Ridge's fitness center, clubhouse, play ground, open field while enjoying the convenience of Tynes Elementary at the mouth of the neighborhood and Clay County Charter toward the back. The community features Clay County's highly rated schools and is placed in a convenient location by being within close distance to Oakleaf, greater Middleburg and S.R. 23.
Location
State FL
County Clay
Community Pine Ridge
Area 143-Foxmeadow Area
Direction From Blanding Blvd, turn west onto Old Jennings Road. In approximately 2 miles, turn right onto Tynes Blvd. Turn left onto Pine Ridge Pkwy. Destination is on the left.
Interior
Interior Features Entrance Foyer, Kitchen Island, Pantry, Primary Bathroom - Shower No Tub, Primary Downstairs, Walk-In Closet(s)
Heating Central
Cooling Central Air
Flooring Vinyl
Exterior
Parking Features Attached, Garage, Garage Door Opener
Garage Spaces 2.0
Pool Community
Amenities Available Children's Pool, Clubhouse, Fitness Center, Playground
Roof Type Shingle
Porch Covered, Patio
Total Parking Spaces 2
Private Pool No
Building
Lot Description Corner Lot, Sprinklers In Front, Sprinklers In Rear
Sewer Public Sewer
Water Public
Structure Type Frame,Vinyl Siding
New Construction Yes
Schools
Elementary Schools Tynes
Middle Schools Wilkinson
High Schools Oakleaf High School
Others
Tax ID 30042500806901322
Security Features Smoke Detector(s)
Acceptable Financing Cash, Conventional, FHA, USDA Loan, VA Loan
Listing Terms Cash, Conventional, FHA, USDA Loan, VA Loan
Read Less
Want to know what your home might be worth? Contact us for a FREE valuation!

Our team is ready to help you sell your home for the highest possible price ASAP
Bought with NON MLS






