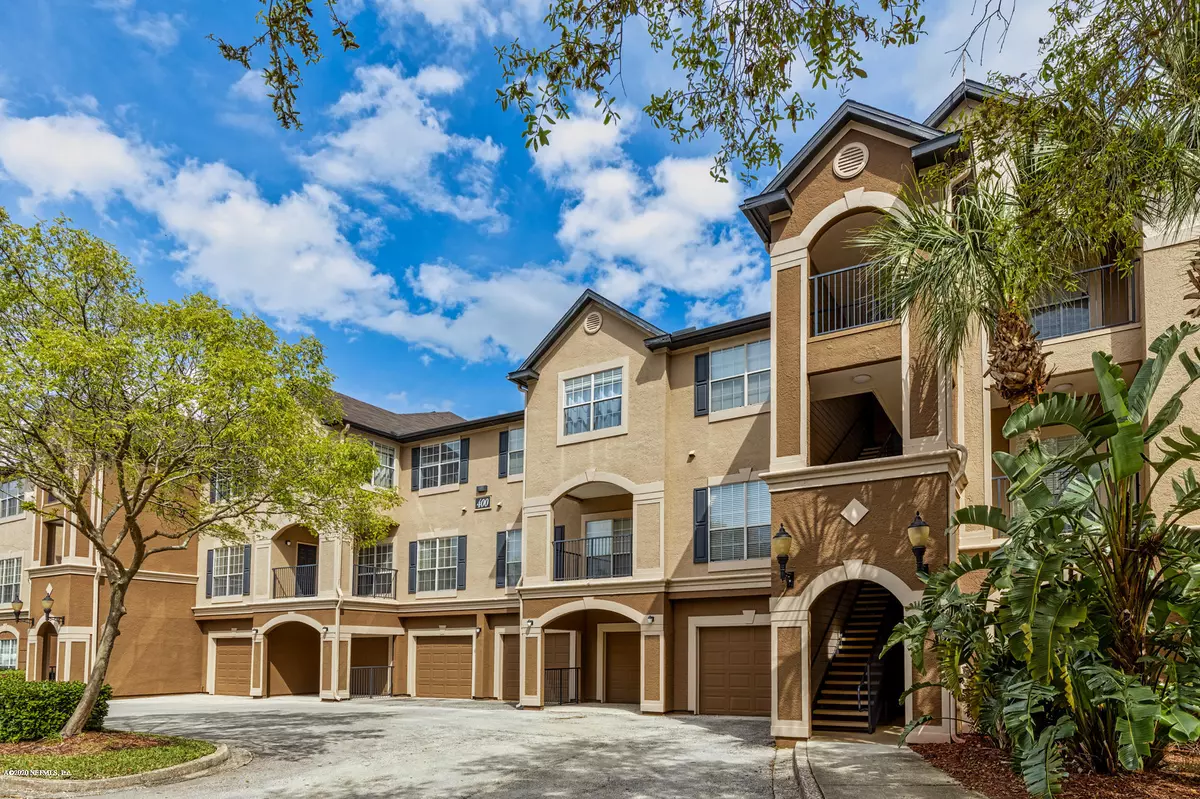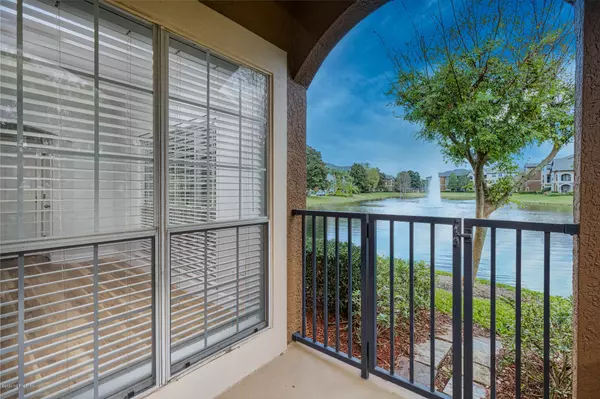$165,000
$169,900
2.9%For more information regarding the value of a property, please contact us for a free consultation.
10961 BURNT MILL RD #411 Jacksonville, FL 32256
2 Beds
2 Baths
1,163 SqFt
Key Details
Sold Price $165,000
Property Type Condo
Sub Type Condominium
Listing Status Sold
Purchase Type For Sale
Square Footage 1,163 sqft
Price per Sqft $141
Subdivision Reserve At James Island Lc
MLS Listing ID 1044254
Sold Date 04/03/20
Style Flat
Bedrooms 2
Full Baths 2
HOA Y/N No
Originating Board realMLS (Northeast Florida Multiple Listing Service)
Year Built 2001
Property Description
Don't miss out on this lake front ground floor unit with attached one car garage and storage unit. This beautifully updated condo has new granite kitchen countertops, luxury plank flooring in the living areas and fresh carpet in bedrooms. Each of the two bedrooms come with their own ensuite bathrooms, and plenty of closet space. The very private patio provides a serene lake front setting to relax after a long day or enjoy a cup of morning coffee. The resort style amenities offered at the Reserve at James Island are unmatched. Enjoy an afternoon by the large pool which offers a large covered cabana, comfy furniture, grill and outdoor bar area, and even a separate kids pool for the little ones. If staying indoors is more your speed, the clubhouse offers a large entertainment room that features a billiards table, fire place, TV, and bar/kitchen area. You can also stay fit with a full gym and indoor basketball court. This private community also offers 24/7 security, screening incoming guests 365 days a year. Cameras are also placed throughout the community to ensure the safety of residents.
Location
State FL
County Duval
Community Reserve At James Island Lc
Area 024-Baymeadows/Deerwood
Direction From I-95, take JTB, to Gate Pkwy S, right on Burnt Mill Rd, to Reserve at James Island on left. AT GUARD GATE, SHOW BUSINESS CARD TO GAIN ACCESS, GO LEFT THROUGH GATE, 411 1st Bldg ON RIGHT
Interior
Interior Features Breakfast Bar, Eat-in Kitchen, Pantry, Primary Bathroom - Shower No Tub, Split Bedrooms, Walk-In Closet(s)
Heating Central
Cooling Central Air
Flooring Carpet, Laminate
Exterior
Parking Features Additional Parking, Attached, Garage, Guest
Garage Spaces 1.0
Pool Community
Amenities Available Children's Pool, Management - Full Time, Management- On Site
Waterfront Description Lake Front
Roof Type Shingle
Total Parking Spaces 1
Private Pool No
Building
Lot Description Other
Sewer Private Sewer
Water Private
Architectural Style Flat
Structure Type Stucco
New Construction No
Schools
Elementary Schools Twin Lakes Academy
Middle Schools Twin Lakes Academy
High Schools Atlantic Coast
Others
HOA Fee Include Insurance,Maintenance Grounds
Tax ID 1677412662
Acceptable Financing Cash, Conventional, VA Loan
Listing Terms Cash, Conventional, VA Loan
Read Less
Want to know what your home might be worth? Contact us for a FREE valuation!

Our team is ready to help you sell your home for the highest possible price ASAP
Bought with BERKSHIRE HATHAWAY HOMESERVICES FLORIDA NETWORK REALTY






