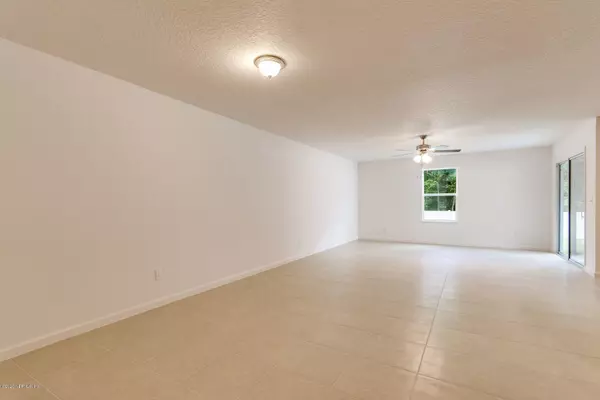$258,900
$259,900
0.4%For more information regarding the value of a property, please contact us for a free consultation.
77483 LUMBER CREEK BLVD Yulee, FL 32097
5 Beds
3 Baths
1,981 SqFt
Key Details
Sold Price $258,900
Property Type Single Family Home
Sub Type Single Family Residence
Listing Status Sold
Purchase Type For Sale
Square Footage 1,981 sqft
Price per Sqft $130
Subdivision Lumber Creek
MLS Listing ID 1035391
Sold Date 06/17/20
Style Flat,Traditional
Bedrooms 5
Full Baths 3
HOA Fees $50/ann
HOA Y/N Yes
Originating Board realMLS (Northeast Florida Multiple Listing Service)
Year Built 2019
Property Sub-Type Single Family Residence
Property Description
Space and storage abound in the 5-bedroom Caprice plan from LGI Homes. This gorgeous one-story home provides a true retreat for the largest of families. With more than enough space for entertaining the Caprice showcases a spacious family room and covered back patio. The Caprice comes complete with unbelievable upgrades including energy-efficient Whirlpool® appliances including a refrigerator with ice maker, spacious granite countertops, 36'' upper cabinets with crown molding, undermount kitchen sink, Moen® faucets, convenient outlet with USB charging capability, brushed nickel hardware and an attached two-car garage with a WiFi-enabled garage door opener. Homeowners will love the private master suite with its large walk-in closet.
Location
State FL
County Nassau
Community Lumber Creek
Area 481-Nassau County-Yulee South
Direction • I-95 North • Exit right onto SR 200 • Right onto William Burgess Boulevard • Right onto North Harts Road • Right onto Lumber Creek Boulevard. Information center will be on the left.
Interior
Interior Features Kitchen Island, Pantry, Primary Bathroom - Tub with Shower, Split Bedrooms, Walk-In Closet(s)
Heating Central
Cooling Central Air
Flooring Tile
Laundry Electric Dryer Hookup, Washer Hookup
Exterior
Parking Features Attached, Garage
Garage Spaces 2.0
Pool None
Utilities Available Cable Available, Other
Amenities Available Playground
Roof Type Shingle
Porch Porch, Screened
Total Parking Spaces 2
Private Pool No
Building
Sewer Public Sewer
Water Public
Architectural Style Flat, Traditional
Structure Type Concrete,Fiber Cement,Frame
New Construction Yes
Others
Tax ID 092N27129200470000
Security Features Smoke Detector(s)
Acceptable Financing Cash, Conventional, FHA, USDA Loan, VA Loan
Listing Terms Cash, Conventional, FHA, USDA Loan, VA Loan
Read Less
Want to know what your home might be worth? Contact us for a FREE valuation!

Our team is ready to help you sell your home for the highest possible price ASAP





