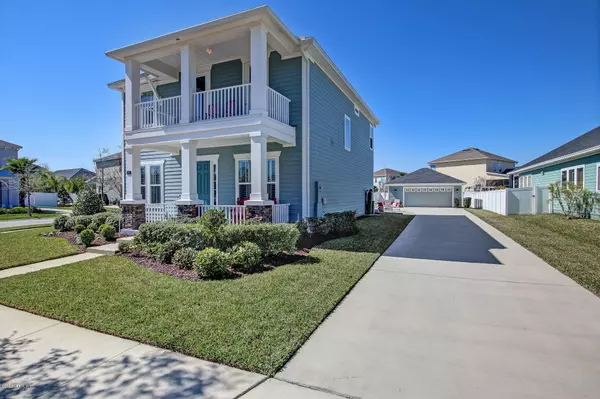$479,000
$479,000
For more information regarding the value of a property, please contact us for a free consultation.
381 PARK LAKE DR Ponte Vedra, FL 32081
4 Beds
4 Baths
2,844 SqFt
Key Details
Sold Price $479,000
Property Type Single Family Home
Sub Type Single Family Residence
Listing Status Sold
Purchase Type For Sale
Square Footage 2,844 sqft
Price per Sqft $168
Subdivision Lakeside At Town Center
MLS Listing ID 1040842
Sold Date 03/31/20
Bedrooms 4
Full Baths 3
Half Baths 1
HOA Fees $20/ann
HOA Y/N Yes
Originating Board realMLS (Northeast Florida Multiple Listing Service)
Year Built 2014
Property Description
This Is the LAKESIDE home you have been waiting for! Over $60,000 in UPGRADES! Custom crown molding, wainscoting, luxury ''Shaw'' laminate, custom plantation shutters, recessed lights in all rooms. The gourmet kitchen is for the most discerning of chefs featuring: quartz counter tops and 42'' white cabinets, built in appliances, natural gas cook top, custom breakfast room lantern light fixture and the list goes on and on! First floor features the master, office, laundry, formal dining, and family room kitchen combo with a hall bath. Upstairs features 3 additional bedrooms, 2 full baths and a spacious light filled loft area with outdoor balcony. Enjoy nights by the gas fire pit and games of tag on your overside corner lot. Home faces the preserve and has views of the lake. This home has been meticulously maintained and shows like a model. This is Florida living at its finest! Walk to Nocatee Town Center and all of its amazing shops and restaurants. **** FULL GOLF MEMBERSHIP INITIATION to MARSH LANDING COUNTRY CLUB and SIX MONTHS OF DUES will go the buyer of this home (worth $20,400). This is it... your search is OVER! ** Professional PICS will be updated to listing
Location
State FL
County St. Johns
Community Lakeside At Town Center
Area 272-Nocatee South
Direction Exit onto Crosswater Pkwy toward Nocatee Town Center, keep left onto Crosswater Pkwy. Turn right onto Village Lake Dr. At the roundabout, Take the first exit onto Tavernier Dr. Turn on Park Lake Dr.
Interior
Interior Features Breakfast Bar, Eat-in Kitchen, Entrance Foyer, Pantry, Primary Bathroom -Tub with Separate Shower, Primary Downstairs, Split Bedrooms, Walk-In Closet(s)
Heating Central, Heat Pump
Cooling Central Air
Exterior
Exterior Feature Balcony
Parking Features Detached, Garage, Guest
Garage Spaces 2.0
Pool Community, None
Amenities Available Basketball Court, Boat Dock, Clubhouse, Fitness Center, Jogging Path, Playground, Spa/Hot Tub, Tennis Court(s)
Roof Type Shingle
Porch Front Porch
Total Parking Spaces 2
Private Pool No
Building
Lot Description Sprinklers In Front, Sprinklers In Rear
Sewer Public Sewer
Water Public
Structure Type Fiber Cement,Frame
New Construction No
Others
Tax ID 0680540010
Security Features Smoke Detector(s)
Acceptable Financing Cash, Conventional, FHA, VA Loan
Listing Terms Cash, Conventional, FHA, VA Loan
Read Less
Want to know what your home might be worth? Contact us for a FREE valuation!

Our team is ready to help you sell your home for the highest possible price ASAP
Bought with US REALTY HUB






