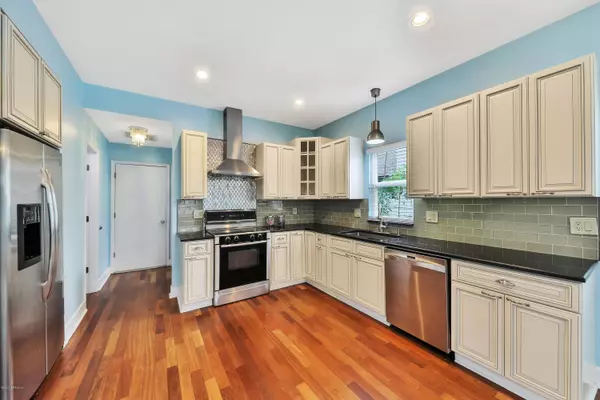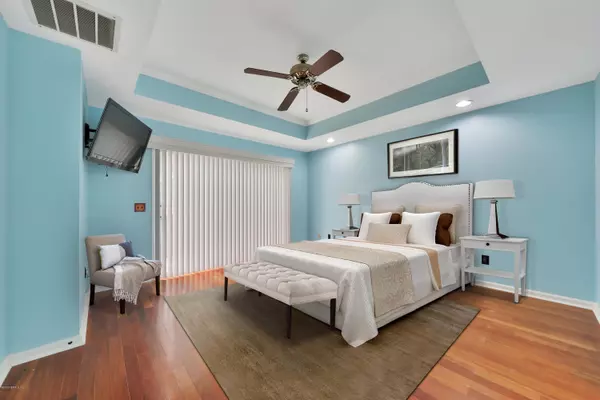$328,000
$339,000
3.2%For more information regarding the value of a property, please contact us for a free consultation.
12873 DAYBREAK CT E Jacksonville, FL 32246
4 Beds
3 Baths
2,589 SqFt
Key Details
Sold Price $328,000
Property Type Single Family Home
Sub Type Single Family Residence
Listing Status Sold
Purchase Type For Sale
Square Footage 2,589 sqft
Price per Sqft $126
Subdivision Indian Springs
MLS Listing ID 1034863
Sold Date 02/26/20
Style Traditional
Bedrooms 4
Full Baths 2
Half Baths 1
HOA Fees $30/ann
HOA Y/N Yes
Originating Board realMLS (Northeast Florida Multiple Listing Service)
Year Built 1989
Property Description
Beautiful move-in ready home with updated kitchen and master bath. Other recent renovations include new windows, gutters, light fixtures, ceiling fans, water heater, new backyard fence & screened enclosure for the lanai. Whole house is energy efficient with LED light bulbs. Newer Trane ACs. Main floor master suite with jetted tub & separate tile shower. Spacious home office & large bonus room with media projector and screen. Just a short walk to the community pool & and just 2 miles to the beach! Highly sought after location, 1 mile to the Intercoastal Waterway & just 5 minutes to the excellent shops & restaurants at St Johns Town Center.
Location
State FL
County Duval
Community Indian Springs
Area 025-Intracoastal West-North Of Beach Blvd
Direction From Atlantic Blvd. & Girvin. East on Atlantic right on Deer Run into Indian Springs. Turn right on Aztec and Left on Daybreak Ct.
Interior
Interior Features Entrance Foyer, Pantry, Primary Bathroom -Tub with Separate Shower, Primary Downstairs, Skylight(s), Vaulted Ceiling(s), Walk-In Closet(s)
Heating Central
Cooling Central Air
Flooring Carpet, Tile, Wood
Fireplaces Number 1
Fireplaces Type Gas
Fireplace Yes
Exterior
Parking Features Additional Parking, Attached, Garage
Garage Spaces 2.0
Fence Back Yard, Wood
Pool Community
Utilities Available Propane
Amenities Available Clubhouse, Tennis Court(s)
Roof Type Shingle
Porch Patio, Porch, Screened
Total Parking Spaces 2
Private Pool No
Building
Lot Description Cul-De-Sac
Sewer Public Sewer
Water Public
Architectural Style Traditional
New Construction No
Schools
Elementary Schools Abess Park
Middle Schools Duncan Fletcher
High Schools Sandalwood
Others
HOA Name Elim Services
Tax ID 1652842230
Security Features Security System Owned
Acceptable Financing Cash, Conventional, FHA, VA Loan
Listing Terms Cash, Conventional, FHA, VA Loan
Read Less
Want to know what your home might be worth? Contact us for a FREE valuation!

Our team is ready to help you sell your home for the highest possible price ASAP
Bought with KST GROUP LLC






