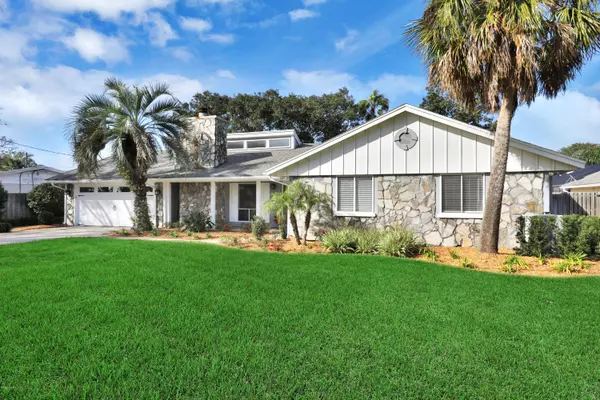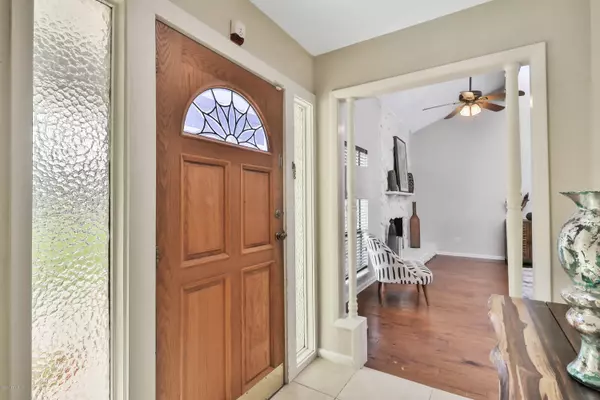$670,000
$725,000
7.6%For more information regarding the value of a property, please contact us for a free consultation.
4228 STACEY RD E Jacksonville, FL 32250
3 Beds
3 Baths
2,389 SqFt
Key Details
Sold Price $670,000
Property Type Single Family Home
Sub Type Single Family Residence
Listing Status Sold
Purchase Type For Sale
Square Footage 2,389 sqft
Price per Sqft $280
Subdivision Pablo Keys
MLS Listing ID 1031684
Sold Date 04/03/20
Style Ranch
Bedrooms 3
Full Baths 3
HOA Y/N No
Originating Board realMLS (Northeast Florida Multiple Listing Service)
Year Built 1977
Property Sub-Type Single Family Residence
Property Description
Finding a gem like this home is a rare opportunity in Isle of Palms. A wonderfully sized front and backyard, this home has full time deep water access from its dock. The inside of the home is light and bright with vaulted ceilings, a plethora of windows, and multiple living spaces to enjoy. The newly renovated kitchen features plenty of storage and stainless steel appliances.The unique step up dining room offers an amazing view of the spacious backyard, pool and canal. The master bedroom features vaulted ceilings and fabulous views of the back. The master bath was completely renovated and has great walk-in his and her's closets. Two more bedrooms down the hall that share a full bath. The backyard features plenty of areas to enjoy and entertain family, friends and guests.
Location
State FL
County Duval
Community Pablo Keys
Area 026-Intracoastal West-South Of Beach Blvd
Direction Head north off of san pablo and jtb, turn right onto sam yepez rd, turn right onto san pablo rd south, turn left onto stacey road, follow road all the way to the end, house is on the left.
Interior
Interior Features Breakfast Bar, Primary Bathroom -Tub with Separate Shower, Primary Downstairs, Vaulted Ceiling(s), Walk-In Closet(s)
Heating Central, Electric, Heat Pump, Other
Cooling Central Air, Electric
Flooring Carpet, Tile, Wood
Fireplaces Number 1
Fireplace Yes
Laundry Electric Dryer Hookup, Washer Hookup
Exterior
Exterior Feature Dock
Parking Features Attached, Garage
Garage Spaces 2.0
Fence Wood
Pool In Ground
View Water
Roof Type Shingle
Porch Patio
Total Parking Spaces 2
Private Pool No
Building
Lot Description Cul-De-Sac, Other
Sewer Public Sewer
Water Public
Architectural Style Ranch
Structure Type Frame,Wood Siding
New Construction No
Others
Tax ID 1800740000
Security Features Smoke Detector(s)
Acceptable Financing Cash, Conventional, VA Loan
Listing Terms Cash, Conventional, VA Loan
Read Less
Want to know what your home might be worth? Contact us for a FREE valuation!

Our team is ready to help you sell your home for the highest possible price ASAP
Bought with UNITED REAL ESTATE GALLERY





