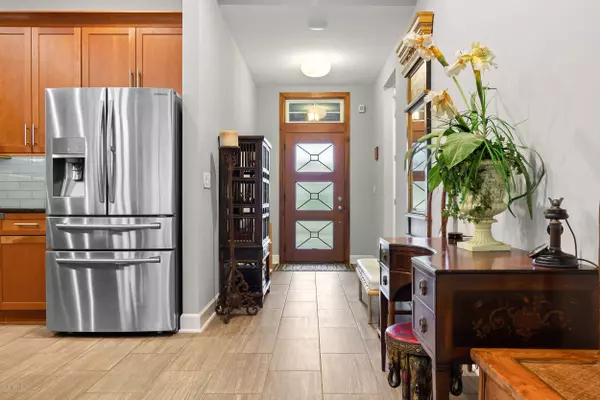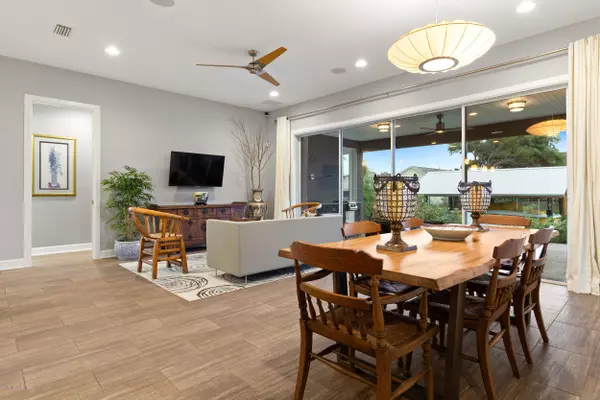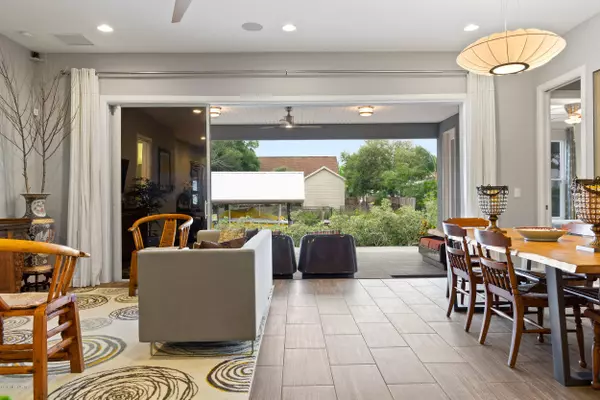$587,000
$609,900
3.8%For more information regarding the value of a property, please contact us for a free consultation.
273 HILDAGO RD St Augustine, FL 32080
4 Beds
3 Baths
2,248 SqFt
Key Details
Sold Price $587,000
Property Type Single Family Home
Sub Type Single Family Residence
Listing Status Sold
Purchase Type For Sale
Square Footage 2,248 sqft
Price per Sqft $261
Subdivision Treasure Beach
MLS Listing ID 987069
Sold Date 03/19/20
Style Contemporary,Multi Generational,Ranch
Bedrooms 4
Full Baths 3
HOA Y/N No
Originating Board realMLS (Northeast Florida Multiple Listing Service)
Year Built 2015
Lot Dimensions 75x125
Property Description
This Smart, Lite, Brite, Open & Exceptionally Customized 4/3 Ranch Style, 3-Way Split BRm/Multi-Generational Plan Built in 2015 is Truly One-of-a-Kind & Move-in Ready w/Attention to every Detail! Located on Canal & Navigable w/in Minutes to the Intracoastal & Ocean. Features New Custom-Built Dock w/Covered Remote Control Boat-Lift ($30k+, up to 6k lb)* Community Ocean Beach Access* Pavered Driveway, Walkways & Lanai; Gourmet Kitchen w/42'' Cherry Cabinets, Sun Tunnel & Granite Tops; Staggered Tile Wood Look Flooring Thru-out Main Living Areas; Upgrd SS Appliances, Lighting & Fixtures; Contemporary Paint Colors; 9-10' Clgs w/8' Doors; 16' Wide Door Wall Opens to Lg Covered, Pavered Lanai w/Summer Kitchen O'Looking Canal* This Property Has it All~Must see to Believe! No Fees or Restrictions! Restrictions!
Location
State FL
County St. Johns
Community Treasure Beach
Area 331-St Augustine Beach
Direction From SR 206 to N on HWY A1A to (L) Treasure Beach Rd to (L) Costanero Rd to (R) Hildago Rd to home at left.
Rooms
Other Rooms Boat House, Outdoor Kitchen
Interior
Interior Features Breakfast Bar, Butler Pantry, Eat-in Kitchen, Entrance Foyer, Kitchen Island, Pantry, Primary Bathroom -Tub with Separate Shower, Primary Downstairs, Split Bedrooms, Vaulted Ceiling(s), Walk-In Closet(s)
Heating Central, Electric, Heat Pump
Cooling Central Air, Electric
Flooring Carpet, Concrete, Tile
Fireplaces Number 1
Fireplaces Type Electric
Fireplace Yes
Laundry Electric Dryer Hookup, Washer Hookup
Exterior
Exterior Feature Boat Lift, Dock, Storm Shutters
Parking Features Attached, Garage, Garage Door Opener, On Street, RV Access/Parking
Garage Spaces 3.0
Pool None
Utilities Available Cable Available, Other
Amenities Available Beach Access, RV/Boat Storage, Trash
View Water
Roof Type Shingle
Porch Porch, Screened
Total Parking Spaces 3
Private Pool No
Building
Lot Description Cul-De-Sac, Sprinklers In Front, Sprinklers In Rear, Other
Sewer Septic Tank
Water Public
Architectural Style Contemporary, Multi Generational, Ranch
Structure Type Frame,Stucco
New Construction No
Schools
Elementary Schools W. D. Hartley
Middle Schools Gamble Rogers
High Schools Pedro Menendez
Others
HOA Fee Include Pest Control
Tax ID 1828911740
Security Features Security System Owned,Smoke Detector(s)
Acceptable Financing Cash, Conventional, FHA, Owner May Carry, VA Loan
Listing Terms Cash, Conventional, FHA, Owner May Carry, VA Loan
Read Less
Want to know what your home might be worth? Contact us for a FREE valuation!

Our team is ready to help you sell your home for the highest possible price ASAP





