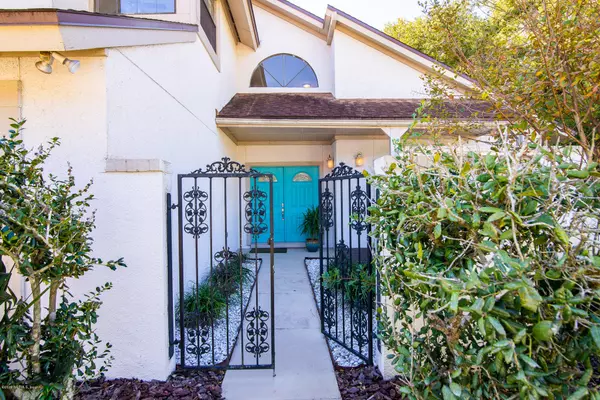$310,000
$310,000
For more information regarding the value of a property, please contact us for a free consultation.
2012 INDIAN SPRINGS DR Jacksonville, FL 32246
4 Beds
3 Baths
2,272 SqFt
Key Details
Sold Price $310,000
Property Type Single Family Home
Sub Type Single Family Residence
Listing Status Sold
Purchase Type For Sale
Square Footage 2,272 sqft
Price per Sqft $136
Subdivision Indian Springs
MLS Listing ID 1026628
Sold Date 02/24/20
Bedrooms 4
Full Baths 3
HOA Fees $30/ann
HOA Y/N Yes
Originating Board realMLS (Northeast Florida Multiple Listing Service)
Year Built 1985
Lot Dimensions 14597
Property Description
Wide open spaces! This beautiful Indian Springs home will leave you speechless from the moment you arrive, without even stepping through the doors. From easy maintenance landscaping to the circular driveway with a 2 car garage (that including a workshop), to a private courtyard....this home has it all! Once you walk in, you'll notice the luxury vinyl plank flooring and high vaulted ceilings. Walking into the family living room, dining room, and updated kitchen you will notice how much beautiful natural light comes through all of the windows. With a separate formal living and dining area, space is not an issue in this home! Moving upstairs, the master suite has an updated master bathroom with a walk-in closet. The 3 additional bedrooms allow space for multiple guest bedrooms, office space, or even a game room. Sitting on a large corner lot with over a quarter of an acre, may allow your mind to wander...the possibilities of adding a pool...or even having a place to store those toys like, an RV or boat! Don't miss out on a chance to call this your HOME and schedule a showing TODAY!
Location
State FL
County Duval
Community Indian Springs
Area 025-Intracoastal West-North Of Beach Blvd
Direction From Atlantic Blvd located between Girvin Rd & Hodges Blvd. Turn onto Indian Springs Dr. home is on the corner of Locren Rd & Indian Springs Dr.
Rooms
Other Rooms Workshop
Interior
Interior Features Breakfast Nook, Pantry, Primary Bathroom - Shower No Tub, Vaulted Ceiling(s), Walk-In Closet(s)
Heating Central
Cooling Central Air
Flooring Tile, Vinyl
Fireplaces Number 1
Fireplaces Type Wood Burning
Fireplace Yes
Laundry Electric Dryer Hookup, Washer Hookup
Exterior
Parking Features Attached, Circular Driveway, Garage, RV Access/Parking
Garage Spaces 2.0
Fence Back Yard, Wood
Pool Community
Amenities Available Management - Full Time, Tennis Court(s)
Roof Type Shingle
Total Parking Spaces 2
Private Pool No
Building
Lot Description Corner Lot, Sprinklers In Front, Sprinklers In Rear
Sewer Public Sewer
Water Public
Structure Type Frame,Shell Dash
New Construction No
Schools
Elementary Schools Abess Park
Middle Schools Duncan Fletcher
High Schools Sandalwood
Others
HOA Name Indian Springs
HOA Fee Include Insurance,Maintenance Grounds
Tax ID 1652701172
Security Features Smoke Detector(s)
Acceptable Financing Cash, Conventional, FHA, VA Loan
Listing Terms Cash, Conventional, FHA, VA Loan
Read Less
Want to know what your home might be worth? Contact us for a FREE valuation!

Our team is ready to help you sell your home for the highest possible price ASAP
Bought with HOVER GIRL PROPERTIES






