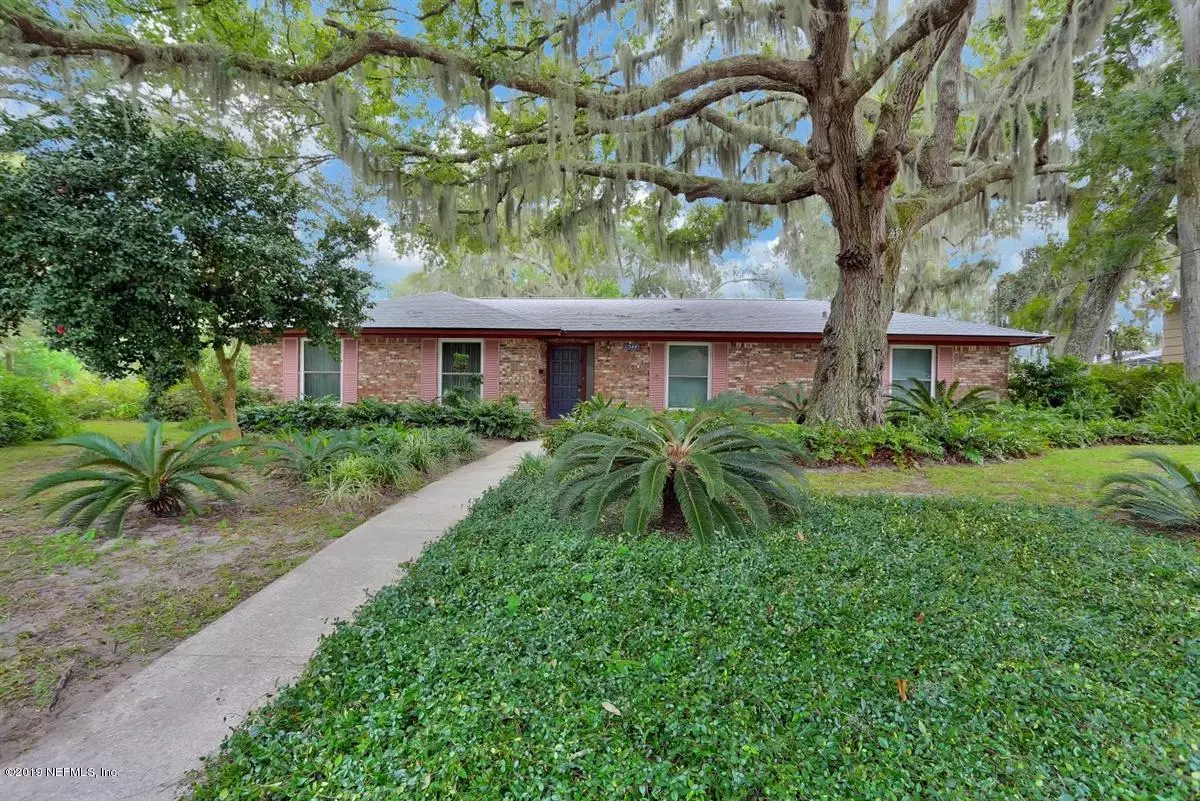$222,000
$219,900
1.0%For more information regarding the value of a property, please contact us for a free consultation.
11544 BEACON DR Jacksonville, FL 32225
4 Beds
2 Baths
1,706 SqFt
Key Details
Sold Price $222,000
Property Type Single Family Home
Sub Type Single Family Residence
Listing Status Sold
Purchase Type For Sale
Square Footage 1,706 sqft
Price per Sqft $130
Subdivision Harbour North
MLS Listing ID 1025694
Sold Date 01/10/20
Style Ranch,Traditional
Bedrooms 4
Full Baths 2
HOA Y/N No
Originating Board realMLS (Northeast Florida Multiple Listing Service)
Year Built 1974
Lot Dimensions 118 x 125
Property Description
Location! The Fort Caroline area is a unique area close to the Beaches and Downtown including Fulton Rd, Boat Ramp, great shopping and top rated schools. This home is ready for your personal touch, Featuring: Corner Lot, Roof 2019, A/C 2018, New Low E Windows 2013, Entry Foyer, Flex Room, Formal Dining Room, Family Room w/Wood Burning Fireplace, Large Screened Lanai over looking the fenced large backyard w/above ground pool, Kitchen w/Breakfast Room and Laundry closet, Owners Suite w/Ensuite Bath & Walk-in Closet, Updated Garage Door and Opener, Cat 5 Cable, Attic Storage, Self Supporting HAM Radio tower base in place, 1 Grapefruit and 1 Orange Tree
Location
State FL
County Duval
Community Harbour North
Area 042-Ft Caroline
Direction 295 to East on Merrill Rd. to Left on Fr. Caroline Rd. to Left on Fulton Rd. Immediate left into first driveway.
Rooms
Other Rooms Shed(s)
Interior
Interior Features Breakfast Bar, Breakfast Nook, Eat-in Kitchen, Entrance Foyer, Pantry, Primary Bathroom - Shower No Tub, Skylight(s), Walk-In Closet(s)
Heating Central, Electric, Heat Pump
Cooling Central Air, Electric
Flooring Carpet, Laminate, Tile
Fireplaces Number 1
Fireplaces Type Wood Burning
Fireplace Yes
Laundry Electric Dryer Hookup, Washer Hookup
Exterior
Garage Attached, Garage
Garage Spaces 2.0
Fence Back Yard, Wood
Pool Above Ground
Utilities Available Cable Available
Roof Type Shingle
Porch Patio, Porch, Screened
Total Parking Spaces 2
Private Pool No
Building
Lot Description Corner Lot
Sewer Public Sewer
Water Public
Architectural Style Ranch, Traditional
Structure Type Frame
New Construction No
Schools
Elementary Schools Merrill Road
Middle Schools Landmark
High Schools Sandalwood
Others
Tax ID 1605940000
Acceptable Financing Cash, Conventional, FHA, VA Loan
Listing Terms Cash, Conventional, FHA, VA Loan
Read Less
Want to know what your home might be worth? Contact us for a FREE valuation!

Our team is ready to help you sell your home for the highest possible price ASAP






