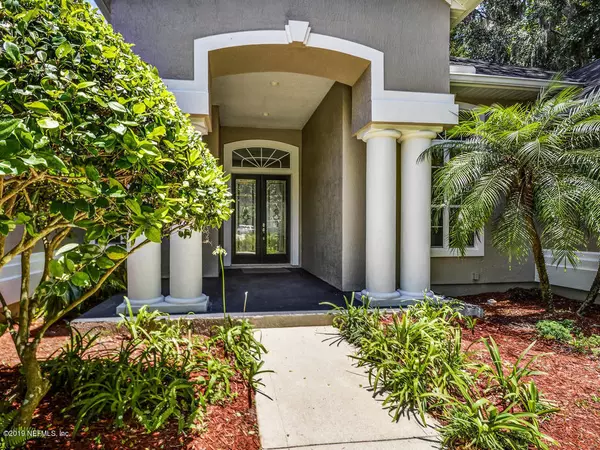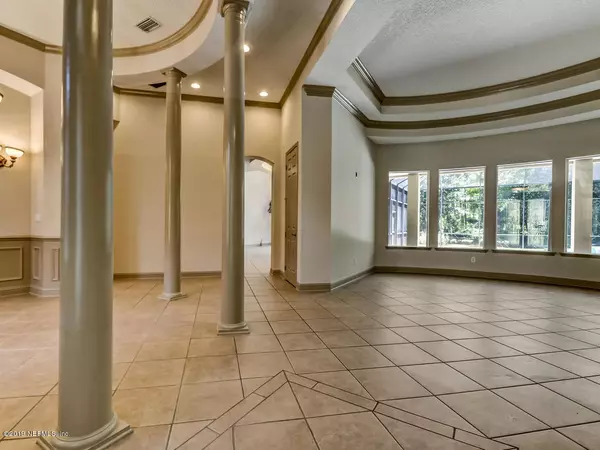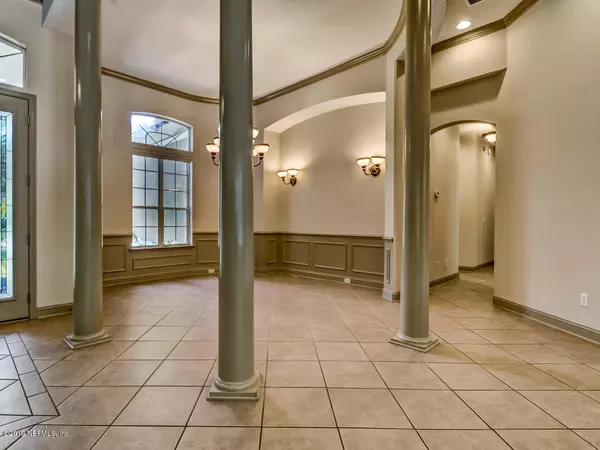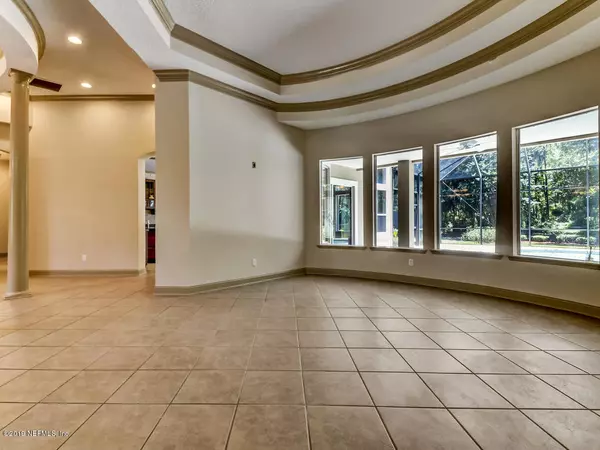$485,000
$509,900
4.9%For more information regarding the value of a property, please contact us for a free consultation.
86154 SHELTER ISLAND DR Fernandina Beach, FL 32034
3 Beds
3 Baths
3,533 SqFt
Key Details
Sold Price $485,000
Property Type Single Family Home
Sub Type Single Family Residence
Listing Status Sold
Purchase Type For Sale
Square Footage 3,533 sqft
Price per Sqft $137
Subdivision North Hampton
MLS Listing ID 1003092
Sold Date 12/16/19
Style Ranch
Bedrooms 3
Full Baths 3
HOA Fees $90
HOA Y/N Yes
Originating Board realMLS (Northeast Florida Multiple Listing Service)
Year Built 2002
Property Sub-Type Single Family Residence
Property Description
This is the executive home in North Hampton you've been waiting for! Gorgeous and private half acre lot surrounded by association property with mature landscape and shade trees. Spacious home with soaring ceilings, curving walls and your chef's dream kitchen with 48'' Wolf Range, Sub-Zero refrigerator, icemaker and wine cooler. Split plan with private owner's suite featuring large shower, jacuzzi tub, tons of storage and his/hers closets. Step outside to the screened-in lanai overlooking the pool and natural scenery. Study with gas fireplace plus separate pocket office and huge laundry room. All appliances stay including the 3 refrigerators, washer and dryer. 3 car garage plus fabulous neighborhood amenities for your enjoyment.
Location
State FL
County Nassau
Community North Hampton
Area 472-Oneil/Nassaville/Holly Point
Direction From SR 200 & Amelia Concourse: South on Amelia Concourse, Right on North Hampton Club Way, Right on Shinnecock Hills Dr, Right on Bostick Wood Dr, Right on Shelter Island Dr. Last home on left.
Interior
Interior Features Breakfast Bar, Eat-in Kitchen, Entrance Foyer, Kitchen Island, Pantry, Primary Bathroom -Tub with Separate Shower, Primary Downstairs, Split Bedrooms, Walk-In Closet(s)
Heating Central
Cooling Central Air
Flooring Carpet, Tile
Fireplaces Number 1
Fireplaces Type Gas
Fireplace Yes
Laundry Electric Dryer Hookup, Washer Hookup
Exterior
Parking Features Attached, Garage, Garage Door Opener
Garage Spaces 3.0
Pool In Ground, Pool Sweep, Screen Enclosure
Utilities Available Cable Available, Propane
Amenities Available Playground
View Protected Preserve
Roof Type Shingle
Porch Front Porch, Patio, Porch, Screened
Total Parking Spaces 3
Private Pool No
Building
Lot Description Cul-De-Sac, Irregular Lot, Sprinklers In Front, Sprinklers In Rear, Wooded
Sewer Public Sewer
Water Public
Architectural Style Ranch
Structure Type Frame,Stucco
New Construction No
Others
Tax ID 122N27146002160000
Security Features Security System Owned,Smoke Detector(s)
Acceptable Financing Cash, Conventional, FHA, VA Loan
Listing Terms Cash, Conventional, FHA, VA Loan
Read Less
Want to know what your home might be worth? Contact us for a FREE valuation!

Our team is ready to help you sell your home for the highest possible price ASAP
Bought with NON MLS (realMLS)





