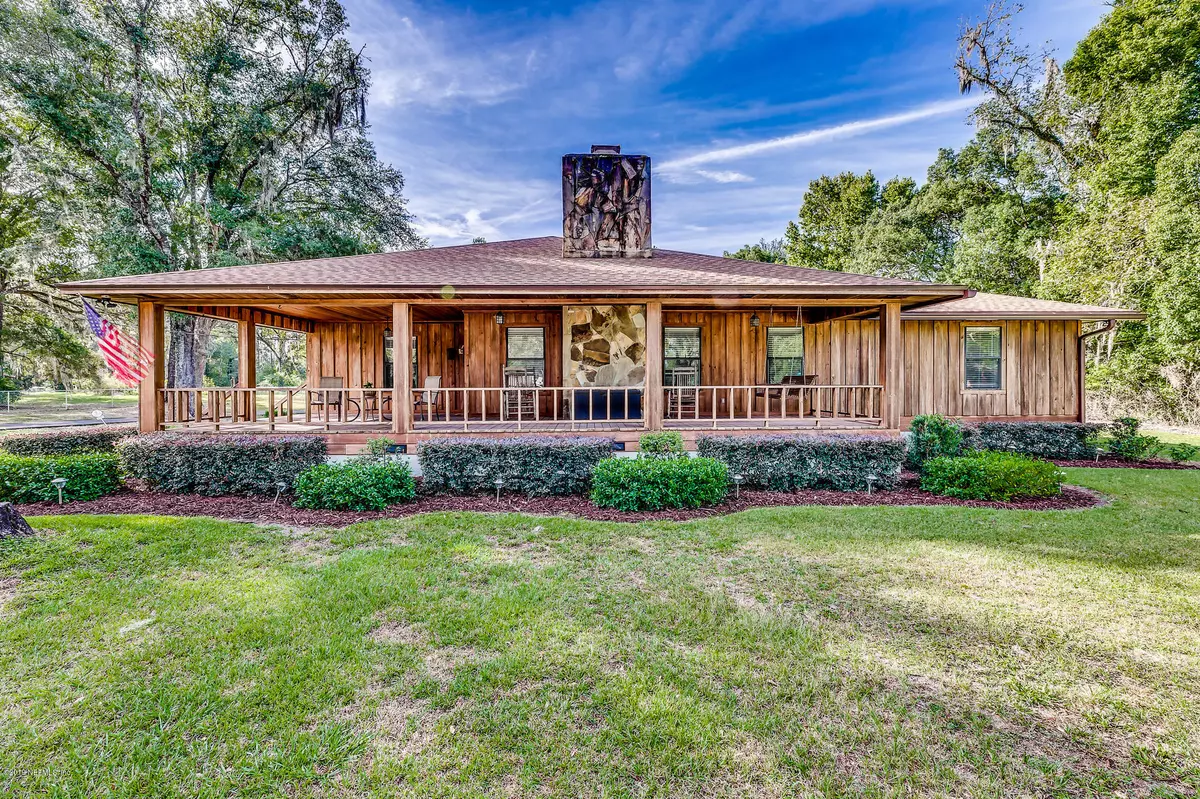$297,000
$317,500
6.5%For more information regarding the value of a property, please contact us for a free consultation.
5954 GEORGE HODGES RD Macclenny, FL 32063
3 Beds
2 Baths
2,100 SqFt
Key Details
Sold Price $297,000
Property Type Single Family Home
Sub Type Single Family Residence
Listing Status Sold
Purchase Type For Sale
Square Footage 2,100 sqft
Price per Sqft $141
Subdivision Macclenny
MLS Listing ID 1021074
Sold Date 01/03/20
Style Ranch
Bedrooms 3
Full Baths 2
HOA Y/N No
Originating Board realMLS (Northeast Florida Multiple Listing Service)
Year Built 1992
Property Description
***Price Improved***
Seller offering a **$2500 Agent Bonus** for executed contract before Dec. 31st.
This beautiful, newly renovated custom built home is situated on two acres and features 3 bedrooms, 2 baths with a man cave/office. Large family room with vaulted ceilings, custom kitchen cabinetry, quartz countertops, stainless steel appliances, bamboo flooring throughout, master bath with walk-in shower, custom vanity, large soaker tub, and spacious indoor laundry room. Outdoors enjoy a cup of coffee and the gorgeous views from both the screened-in back porch or open front porch. New roof, new septic, new windows, gutters, detached shed, and RV carport. This home has everything you could want and more! Come see for yourself.
Location
State FL
County Baker
Community Macclenny
Area 501-Macclenny Area
Direction Take I-10W to exit 335. Left on S 6th St. Left on George Hodges Rd. House will be on left.
Rooms
Other Rooms Shed(s)
Interior
Interior Features Kitchen Island, Pantry, Primary Bathroom -Tub with Separate Shower
Heating Central
Cooling Central Air
Flooring Carpet, Tile, Wood
Exterior
Parking Features RV Access/Parking
Carport Spaces 2
Pool None
Roof Type Shingle
Porch Front Porch, Porch, Screened
Private Pool No
Building
Sewer Septic Tank
Water Well
Architectural Style Ranch
New Construction No
Schools
Middle Schools Baker County
High Schools Baker County
Others
Tax ID 063S22000000000170
Acceptable Financing Cash, Conventional, FHA, VA Loan
Listing Terms Cash, Conventional, FHA, VA Loan
Read Less
Want to know what your home might be worth? Contact us for a FREE valuation!

Our team is ready to help you sell your home for the highest possible price ASAP
Bought with HAMILTON HOUSE REAL ESTATE GROUP, LLC





