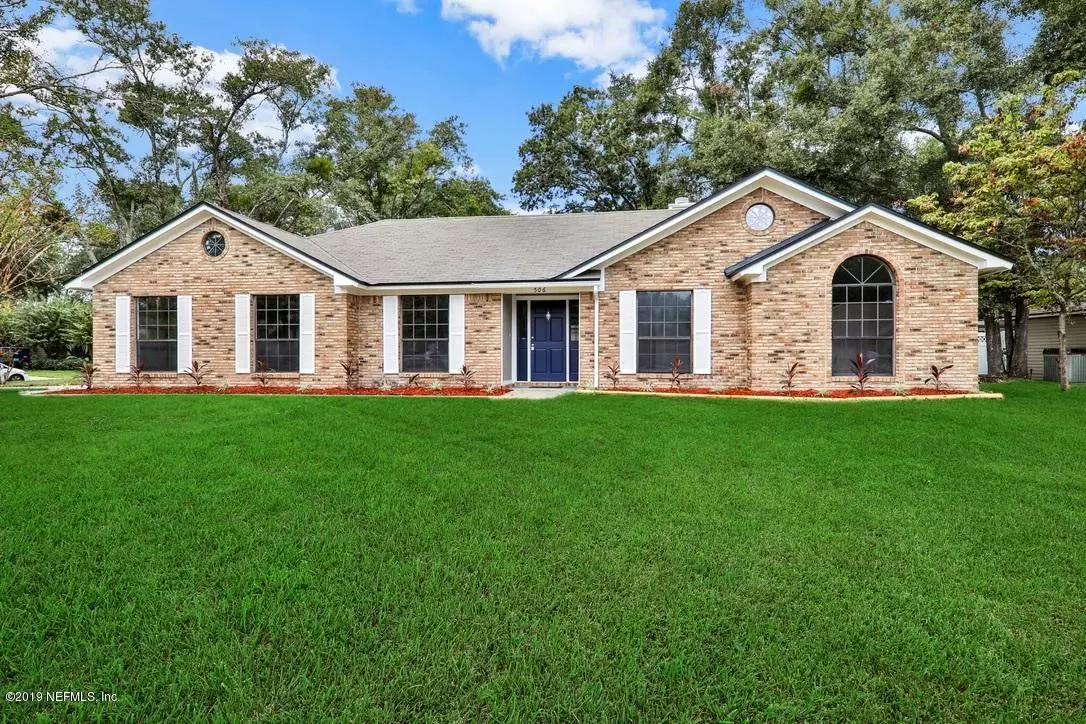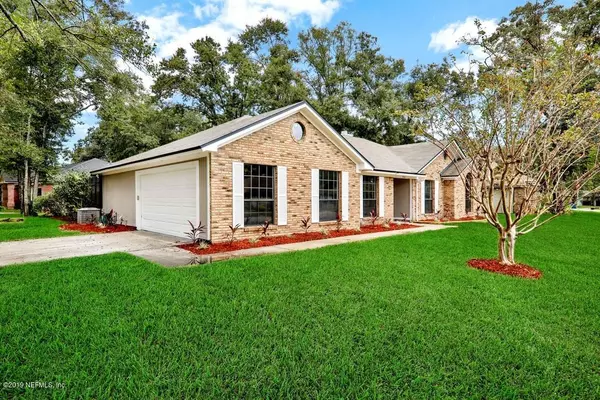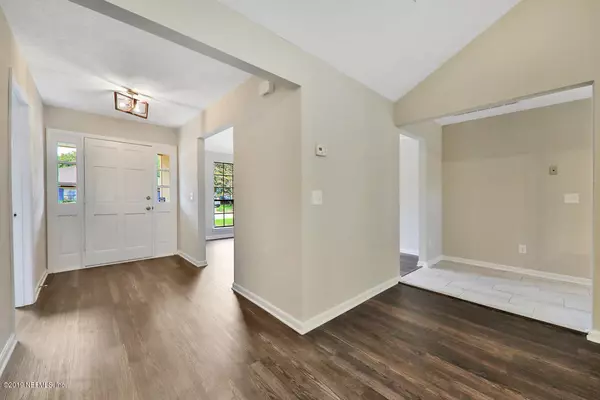$321,300
$315,000
2.0%For more information regarding the value of a property, please contact us for a free consultation.
506 LAZY MEADOW DR Jacksonville, FL 32225
3 Beds
3 Baths
2,050 SqFt
Key Details
Sold Price $321,300
Property Type Single Family Home
Sub Type Single Family Residence
Listing Status Sold
Purchase Type For Sale
Square Footage 2,050 sqft
Price per Sqft $156
Subdivision Hickory Creek
MLS Listing ID 1021002
Sold Date 11/20/19
Bedrooms 3
Full Baths 2
Half Baths 1
HOA Fees $8/ann
HOA Y/N Yes
Originating Board realMLS (Northeast Florida Multiple Listing Service)
Year Built 1989
Property Description
Beautifully renovated sparkling pool home with a covered lanai on a corner lot in the sought after Hickory Creek subdivision. With an open floor plan this 3 bed, 2 and a half bath home has exquisite features, including vaulted ceilings, crown molding, side entry garage, formal living and dining rooms, breakfast nook, fireplace and inside laundry. Custom kitchen with 42 inch white shaker cabinets, granite counters, subway tile backsplash & Brand New stainless steel appliances. New pool marcite & New enclosure screens. New roof in 2013, New luxury vinyl plank flooring throughout. New ceiling fans & light fixtures, New bathrooms, Freshly painted inside & out including pool deck. This home is a must see!
Location
State FL
County Duval
Community Hickory Creek
Area 043-Intracoastal West-North Of Atlantic Blvd
Direction From I-295 E Beltway, E on Atlantic Blvd, Left on Hickory Creek Blvd, R on Cascara Dr, R on Lazy Meadow Dr S, Home is on the Left.
Interior
Interior Features Breakfast Bar, Eat-in Kitchen, Entrance Foyer, Primary Bathroom - Shower No Tub, Vaulted Ceiling(s), Walk-In Closet(s)
Heating Central
Cooling Central Air
Flooring Vinyl
Fireplaces Number 1
Fireplace Yes
Laundry Electric Dryer Hookup, Washer Hookup
Exterior
Garage Attached, Garage
Garage Spaces 2.0
Fence Back Yard, Wood
Pool In Ground, Screen Enclosure
Waterfront No
Roof Type Shingle
Porch Covered, Patio, Porch, Screened
Total Parking Spaces 2
Private Pool No
Building
Sewer Public Sewer
Water Public
Structure Type Wood Siding
New Construction No
Schools
Elementary Schools Abess Park
Middle Schools Kernan
High Schools Sandalwood
Others
Tax ID 1622245375
Security Features Smoke Detector(s)
Acceptable Financing Cash, Conventional, FHA, VA Loan
Listing Terms Cash, Conventional, FHA, VA Loan
Read Less
Want to know what your home might be worth? Contact us for a FREE valuation!

Our team is ready to help you sell your home for the highest possible price ASAP
Bought with FLORIDA HOMES REALTY & MTG LLC






