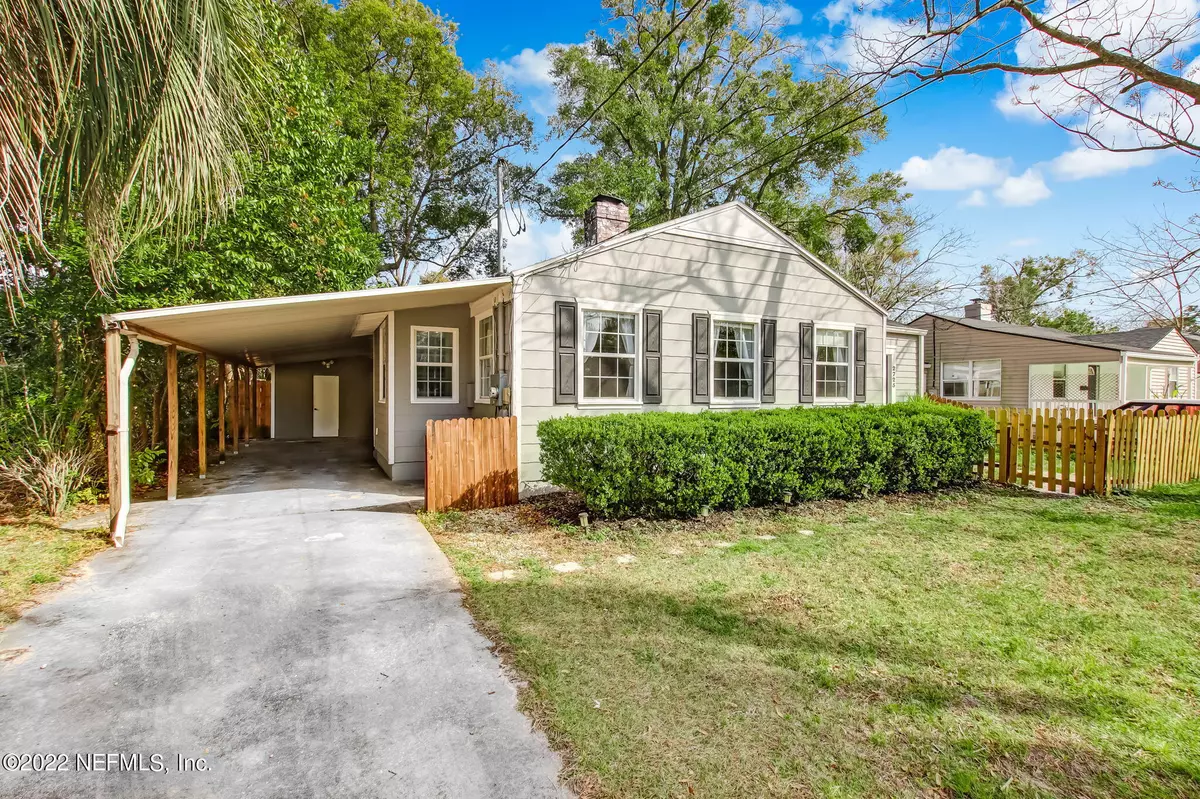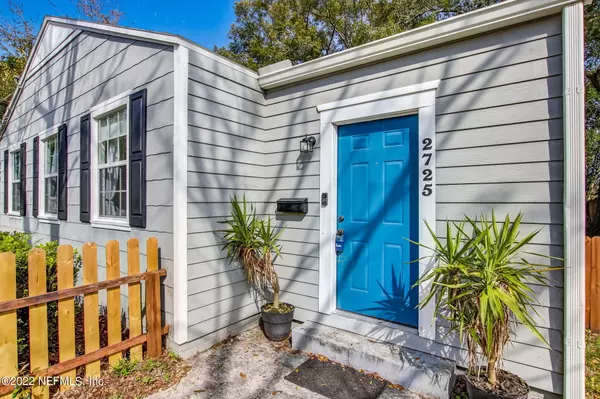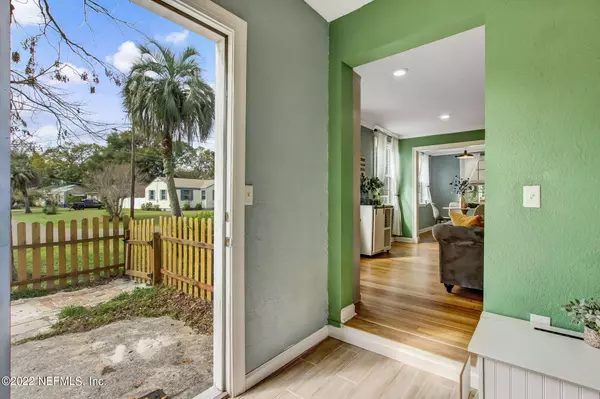$270,000
$269,900
For more information regarding the value of a property, please contact us for a free consultation.
2725 ELMWOOD RD Jacksonville, FL 32210
3 Beds
2 Baths
1,488 SqFt
Key Details
Sold Price $270,000
Property Type Single Family Home
Sub Type Single Family Residence
Listing Status Sold
Purchase Type For Sale
Square Footage 1,488 sqft
Price per Sqft $181
Subdivision Riverdale Gardens
MLS Listing ID 1179012
Sold Date 09/15/22
Bedrooms 3
Full Baths 2
HOA Y/N No
Originating Board realMLS (Northeast Florida Multiple Listing Service)
Year Built 1940
Property Sub-Type Single Family Residence
Property Description
Are you looking for a house away from an HOA, offering you freedom to make your own choices? Perhaps an older home, aged like a fine wine with unique notes of charm and character, yet crisp with modern flare? Then look no further. This updated home built in 1940's comes with modern features, some signs of well lived life, and endless possibilities of making it your own. Located a short drive from Ortega, Avondale, and Murray Hill districts, this walkable neighborhood offers opportunity to be close to shopping, restaurants, a local boat ramp and cool night life. The most recent updates include: New Septic & Drainfield, newer electric, newer plumbing, newer A/C, newer roof ( not flat roof ), updated kitchen, and bathrooms. THE DETACHED OUTSIDE SHED IS BEING SOLD AS-IS. Please note, this is an older home, if you are wanting a new home with no maintenance required, this is not the home for you.
Location
State FL
County Duval
Community Riverdale Gardens
Area 052-Lakeshore
Direction From Blanding Blvd, turn onto Lakeshore, Right on Riverdale, left on Elmwood, House is second on the left.
Rooms
Other Rooms Shed(s)
Interior
Interior Features Breakfast Bar, Built-in Features, Eat-in Kitchen, Entrance Foyer, Pantry, Primary Bathroom - Shower No Tub, Walk-In Closet(s)
Heating Central, Electric, Heat Pump
Cooling Central Air, Electric
Flooring Wood
Exterior
Parking Features Assigned
Carport Spaces 1
Fence Back Yard, Wood
Pool None
Roof Type Shingle
Private Pool No
Building
Sewer Septic Tank
Water Public
Structure Type Frame,Wood Siding
New Construction No
Schools
Elementary Schools Bayview
Middle Schools Lake Shore
Others
Tax ID 0953280000
Acceptable Financing Cash, Conventional
Listing Terms Cash, Conventional
Read Less
Want to know what your home might be worth? Contact us for a FREE valuation!

Our team is ready to help you sell your home for the highest possible price ASAP
Bought with UNITED REAL ESTATE GALLERY





