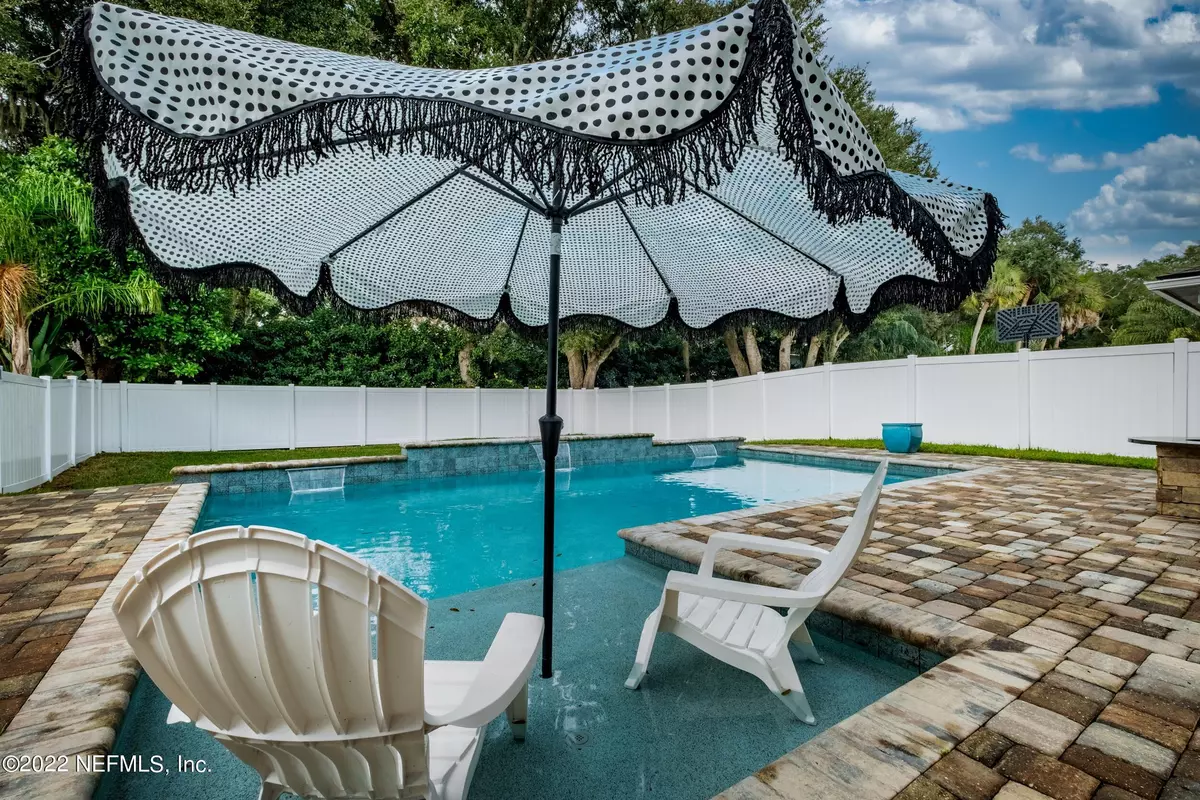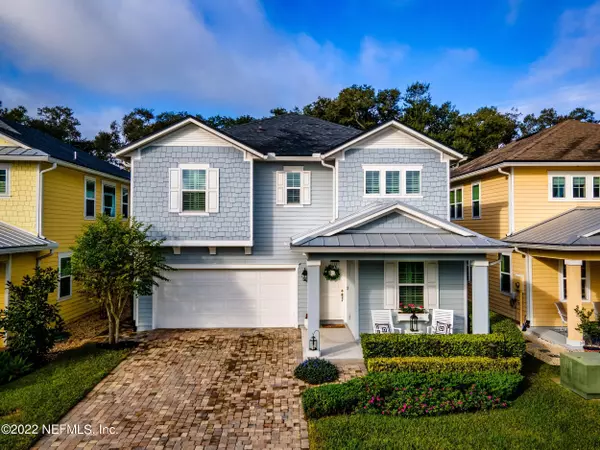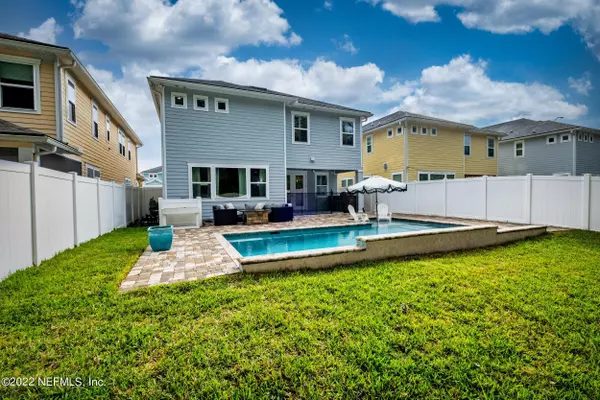$985,000
$899,000
9.6%For more information regarding the value of a property, please contact us for a free consultation.
4082 GULFSTREAM DR Jacksonville Beach, FL 32250
4 Beds
3 Baths
2,922 SqFt
Key Details
Sold Price $985,000
Property Type Single Family Home
Sub Type Single Family Residence
Listing Status Sold
Purchase Type For Sale
Square Footage 2,922 sqft
Price per Sqft $337
Subdivision Ocean Terrace
MLS Listing ID 1149081
Sold Date 02/04/22
Bedrooms 4
Full Baths 2
Half Baths 1
HOA Fees $36/ann
HOA Y/N Yes
Originating Board realMLS (Northeast Florida Multiple Listing Service)
Year Built 2017
Property Description
Jacksonville Beach home on a large lot located in Ocean Terrace just minutes away from the beach. Conveniently located to Publix, Target, JTB and much more. Upgraded finishes, stainless steel appliances, quartz counters, beautiful hardwood floors, outdoor kitchen, gas fire pit and salt water pool with waterfalls and sun deck. Large back yard with plenty of room for entertainment. Owners bedroom with tray ceiling with separate built in closets. Owners bathroom with separate vanities, large walk in rain shower, jets, and soaking tub. Three additional guest bedrooms upstairs with double vanity bathroom, plus a large open loft. Downstairs living room with surround sound and outdoor audio. Summer kitchen has a gas grill, refrigerator, and sink. Owner to show and sell.
Location
State FL
County Duval
Community Ocean Terrace
Area 214-Jacksonville Beach-Sw
Direction JTB/202 east to beach: exit South Beach Pkwy. Make u-turn at light. 2nd right onto Gulfstream Dr. From 3rd St S, west on Jacksonville Dr. Cross S Beach Pkwy, left on Seaside, bear right to Gulfstream
Rooms
Other Rooms Outdoor Kitchen
Interior
Interior Features Pantry, Primary Bathroom -Tub with Separate Shower, Walk-In Closet(s)
Heating Central
Cooling Central Air
Flooring Carpet, Wood
Exterior
Exterior Feature Outdoor Shower
Garage Attached, Garage, Garage Door Opener
Garage Spaces 2.0
Fence Full, Vinyl
Pool In Ground, Salt Water
Roof Type Shingle
Porch Covered, Front Porch, Patio
Total Parking Spaces 2
Private Pool No
Building
Lot Description Sprinklers In Front, Sprinklers In Rear
Sewer Public Sewer
Water Public
Structure Type Fiber Cement,Frame
New Construction No
Schools
Elementary Schools Seabreeze
Middle Schools Duncan Fletcher
High Schools Duncan Fletcher
Others
Tax ID 1814030570
Acceptable Financing Cash, Conventional, FHA, VA Loan
Listing Terms Cash, Conventional, FHA, VA Loan
Read Less
Want to know what your home might be worth? Contact us for a FREE valuation!

Our team is ready to help you sell your home for the highest possible price ASAP
Bought with KELLER WILLIAMS REALTY ATLANTIC PARTNERS






