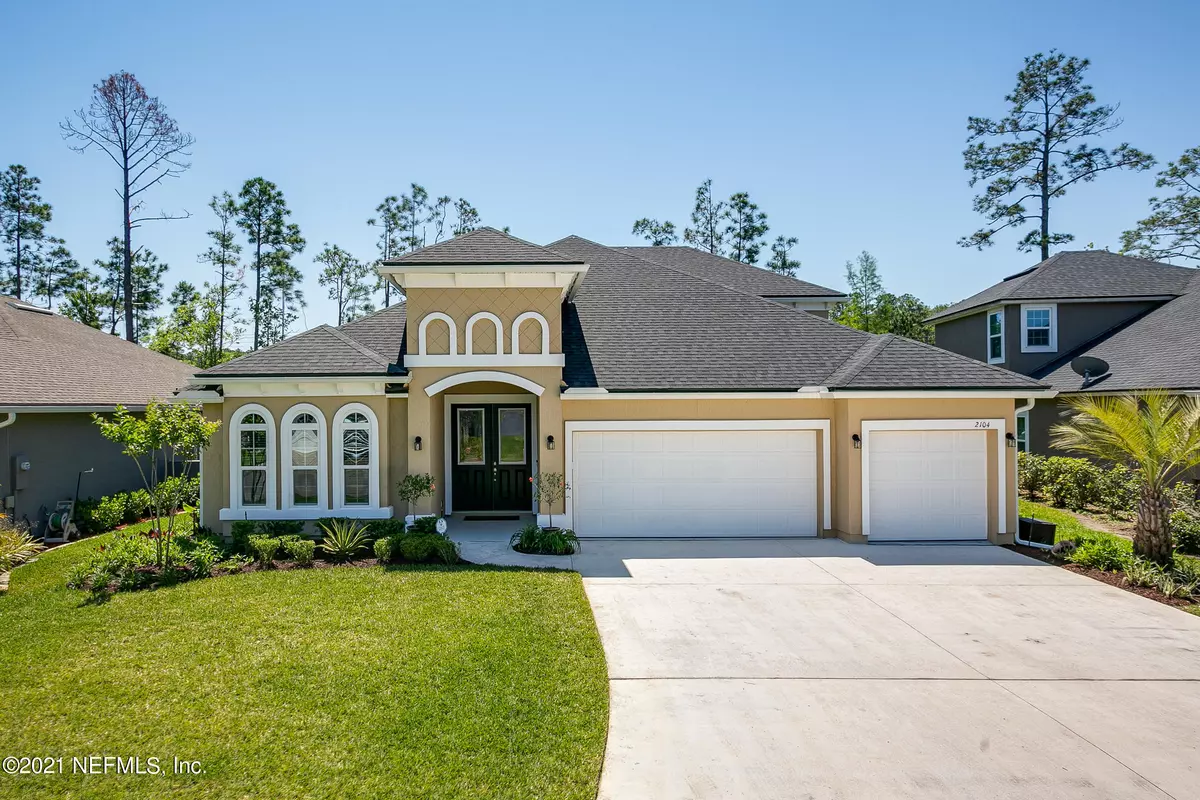$515,000
$497,500
3.5%For more information regarding the value of a property, please contact us for a free consultation.
2104 ARDEN FOREST PL Fleming Island, FL 32003
5 Beds
4 Baths
2,926 SqFt
Key Details
Sold Price $515,000
Property Type Single Family Home
Sub Type Single Family Residence
Listing Status Sold
Purchase Type For Sale
Square Footage 2,926 sqft
Price per Sqft $176
Subdivision Eagle Nest Preserve
MLS Listing ID 1109299
Sold Date 07/19/21
Style Traditional
Bedrooms 5
Full Baths 4
HOA Fees $4/ann
HOA Y/N Yes
Originating Board realMLS (Northeast Florida Multiple Listing Service)
Year Built 2018
Lot Dimensions 60*110
Property Description
Welcome to this stunning Eagle Harbor home, in Eagle Nest Preserve! Built in 2018, this gorgeous home shows like a Model, with designer touches, an open floor plan and upgrades throughout. The expansive Gourmet Kitchen boasts 42'' White cabinets with double ovens, electric cook top, SS appliances, granite counter tops and a spacious island! The Owner's Suite is highlighted by a bay window, dual walk-in closets, separate vanities, large walk-in shower and garden tub. The three-way split floorplan is spacious for the additional 3 bedrooms and 2 bathrooms. The upstairs Bonus Room w/full Bathroom, is perfect for a guest room, office or entertainment. Enjoy the outdoors through the triple slider door in the open family room, leading to the covered & screened Lanai! The fully fenced, impeccably maintained backyard offers low maintenance and privacy. Make this home a personal oasis! Enjoy Eagle Harbor amenities, featuring a clubhouse/restaurant, Golf Course, 3 Swim Parks, Tennis Courts and much more!! Convenient to Shopping, Top-rated schools and NAS JAX!
Location
State FL
County Clay
Community Eagle Nest Preserve
Area 124-Fleming Island-Sw
Direction From I-295 & US 17: Head SOUTH on US 17. RIGHT on CR 220, LEFTT on Town Center Blvd, RIGHT on Adler Nest, LEFT on Talon Sharp Way, Right on Arden Forest PL, Home on Left.
Interior
Interior Features Breakfast Bar, Breakfast Nook, Eat-in Kitchen, Entrance Foyer, Kitchen Island, Pantry, Primary Bathroom -Tub with Separate Shower, Primary Downstairs, Split Bedrooms, Walk-In Closet(s)
Heating Central
Cooling Central Air
Flooring Carpet, Tile
Laundry Electric Dryer Hookup, Washer Hookup
Exterior
Garage Garage Door Opener
Garage Spaces 3.0
Fence Back Yard
Pool Community, None
Utilities Available Cable Available
Amenities Available Basketball Court, Boat Dock, Children's Pool, Clubhouse, Golf Course, Jogging Path, Tennis Court(s)
Roof Type Shingle
Porch Patio, Porch, Screened
Total Parking Spaces 3
Private Pool No
Building
Lot Description Sprinklers In Front, Sprinklers In Rear
Sewer Public Sewer
Water Public
Architectural Style Traditional
Structure Type Frame,Stucco
New Construction No
Schools
Elementary Schools Thunderbolt
Middle Schools Green Cove Springs
High Schools Fleming Island
Others
Tax ID 05052601419002692
Security Features Security System Leased,Smoke Detector(s)
Acceptable Financing Cash, Conventional, FHA, VA Loan
Listing Terms Cash, Conventional, FHA, VA Loan
Read Less
Want to know what your home might be worth? Contact us for a FREE valuation!

Our team is ready to help you sell your home for the highest possible price ASAP
Bought with MOMENTUM REALTY






