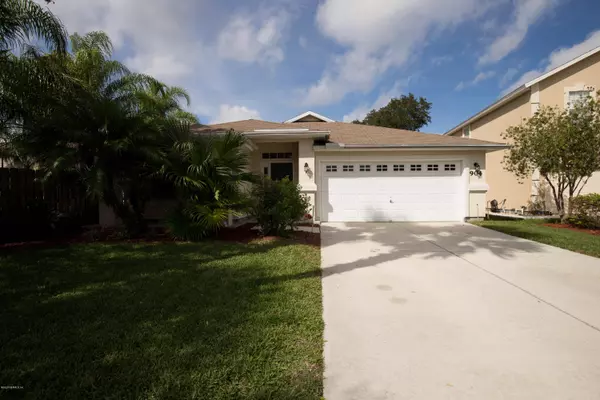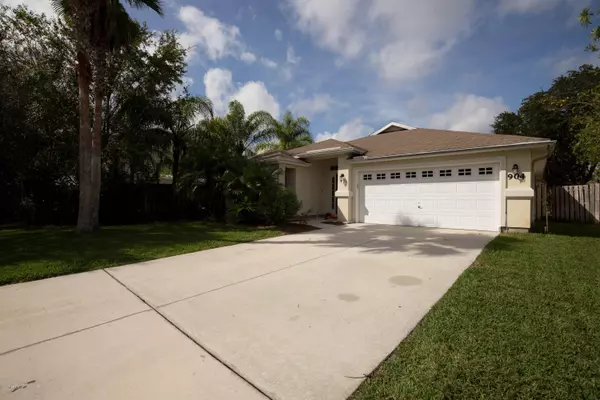$255,000
$265,000
3.8%For more information regarding the value of a property, please contact us for a free consultation.
904 CHURCHHILL LN St Augustine, FL 32092
3 Beds
2 Baths
1,600 SqFt
Key Details
Sold Price $255,000
Property Type Single Family Home
Sub Type Single Family Residence
Listing Status Sold
Purchase Type For Sale
Square Footage 1,600 sqft
Price per Sqft $159
Subdivision Wingfield Glen
MLS Listing ID 1079884
Sold Date 12/21/20
Style Contemporary,Flat,Ranch
Bedrooms 3
Full Baths 2
HOA Fees $29/ann
HOA Y/N Yes
Originating Board realMLS (Northeast Florida Multiple Listing Service)
Year Built 2003
Property Description
Quiet Saint Johns county living but still close to everything. This home is situated on a pond inside a great neighborhood just minutes from the newest and largest outdoor shopping plaza in North East Florida! Newer appliances and fixtures throughout. New AC with 10 year transferable warranty. New window glass installed 10/2020. Fresh interior paint. NEW ROOF being installed NOV 2020. Split floor plan with two large family areas. Established neighborhood loaded with mature trees, and lush foliage.
Don't miss this one! ''A''rated schools, minutes from Historic Saint Augustine. Conveniently located near I95 and 9B. If you were looking for a house to call home, look no further!
Location
State FL
County St. Johns
Community Wingfield Glen
Area 304- 210 South
Direction 95 SOUTH EXIT CR210 GREEN COVE SPRINGS TURN RIGHT MAKE A LEFT ON LEO MCGUIRE WINGFIELD GLEN IS 1/2 MILE ON THE LEFT
Interior
Interior Features Breakfast Bar, Entrance Foyer, Pantry, Primary Bathroom -Tub with Separate Shower, Primary Downstairs, Split Bedrooms, Walk-In Closet(s)
Heating Central, Electric, Heat Pump
Cooling Central Air
Flooring Carpet, Tile, Vinyl
Furnishings Unfurnished
Laundry Electric Dryer Hookup, Washer Hookup
Exterior
Garage Additional Parking, Attached, Garage, Garage Door Opener
Garage Spaces 2.0
Fence Back Yard, Wood
Pool None
Waterfront Description Pond
View Water
Roof Type Shingle
Porch Front Porch, Patio, Porch
Total Parking Spaces 2
Private Pool No
Building
Lot Description Sprinklers In Front, Sprinklers In Rear
Sewer Public Sewer
Water Public
Architectural Style Contemporary, Flat, Ranch
Structure Type Frame,Stucco,Vinyl Siding
New Construction No
Schools
Elementary Schools Timberlin Creek
Middle Schools Switzerland Point
High Schools Bartram Trail
Others
Tax ID 0264460880
Security Features Security System Owned,Smoke Detector(s)
Acceptable Financing Cash, Conventional, FHA, VA Loan
Listing Terms Cash, Conventional, FHA, VA Loan
Read Less
Want to know what your home might be worth? Contact us for a FREE valuation!

Our team is ready to help you sell your home for the highest possible price ASAP
Bought with COLDWELL BANKER VANGUARD REALTY






