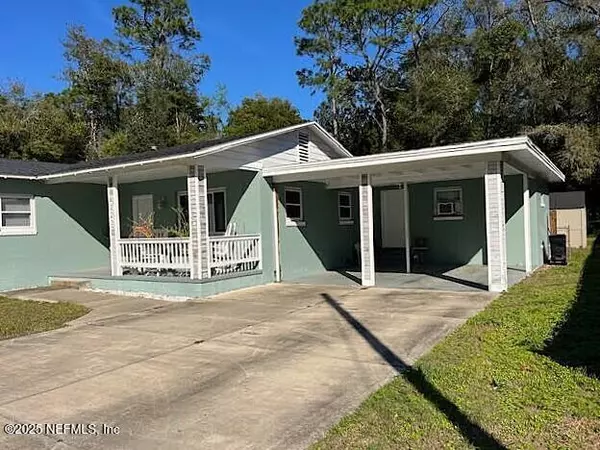4323 NW 12TH TER Gainesville, FL 32609
4 Beds
2 Baths
1,252 SqFt
UPDATED:
02/22/2025 05:12 AM
Key Details
Property Type Single Family Home
Sub Type Single Family Residence
Listing Status Active
Purchase Type For Sale
Square Footage 1,252 sqft
Price per Sqft $211
Subdivision Magnolia Heights
MLS Listing ID 2071761
Style Patio Home
Bedrooms 4
Full Baths 2
Construction Status Updated/Remodeled
HOA Y/N No
Originating Board realMLS (Northeast Florida Multiple Listing Service)
Year Built 1956
Lot Size 0.340 Acres
Acres 0.34
Property Sub-Type Single Family Residence
Property Description
Location
State FL
County Alachua
Community Magnolia Heights
Area 703-Gainesville-North Main St/Nw 34 St
Direction From NW 6th Street in Gainesville FL turn left NW 44th Avenue; turn left onto NW 12th Terrace; property is on left.
Rooms
Other Rooms Shed(s)
Interior
Interior Features Eat-in Kitchen, Primary Bathroom - Shower No Tub
Heating Central, Hot Water
Cooling Central Air, Wall/Window Unit(s)
Flooring Tile, Wood
Furnishings Unfurnished
Laundry Electric Dryer Hookup, Washer Hookup
Exterior
Parking Features Carport
Carport Spaces 2
Fence Back Yard
Utilities Available Cable Available, Electricity Connected, Sewer Connected, Water Connected
View Other
Roof Type Shingle
Porch Front Porch, Patio
Garage No
Private Pool No
Building
Lot Description Cleared
Faces Northwest
Sewer Public Sewer
Water Public
Architectural Style Patio Home
Structure Type Block,Concrete
New Construction No
Construction Status Updated/Remodeled
Others
Senior Community No
Tax ID 08-103-002-000
Security Features Smoke Detector(s)
Acceptable Financing Cash, Conventional, FHA, VA Loan
Listing Terms Cash, Conventional, FHA, VA Loan





