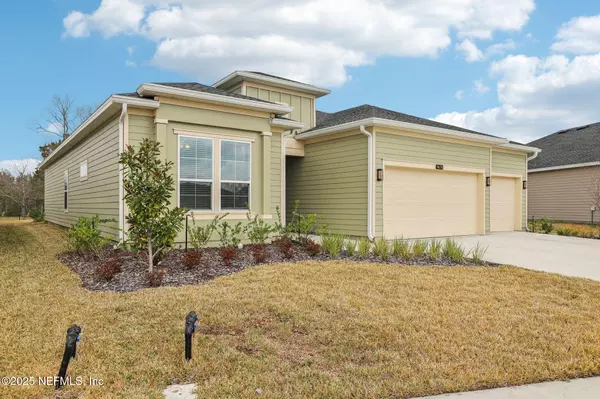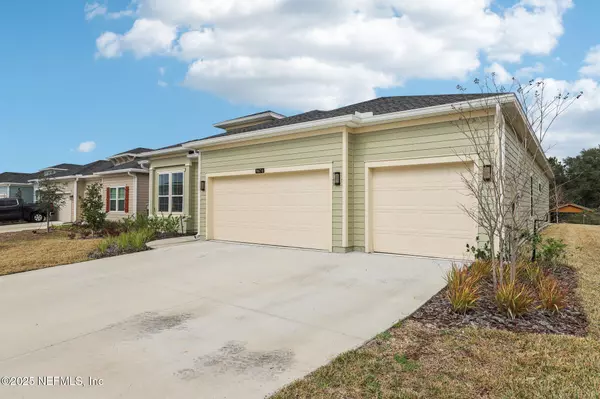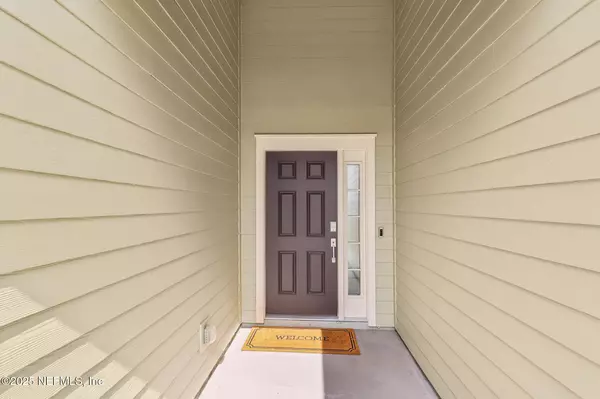9674 GAYNOR CIR Jacksonville, FL 32219
4 Beds
2 Baths
2,286 SqFt
UPDATED:
02/17/2025 08:30 AM
Key Details
Property Type Single Family Home
Sub Type Single Family Residence
Listing Status Active
Purchase Type For Sale
Square Footage 2,286 sqft
Price per Sqft $177
Subdivision Saddle Oaks
MLS Listing ID 2069568
Style Ranch
Bedrooms 4
Full Baths 2
HOA Fees $238/qua
HOA Y/N Yes
Originating Board realMLS (Northeast Florida Multiple Listing Service)
Year Built 2024
Annual Tax Amount $982
Lot Size 8,712 Sqft
Acres 0.2
Property Sub-Type Single Family Residence
Property Description
Location
State FL
County Duval
Community Saddle Oaks
Area 081-Marietta/Whitehouse/Baldwin/Garden St
Direction From I10 & 295 W. Head North exit on Pritchard Rd. Head West. Rt on Jones Rd. Rt on Latigo Lane. Left to Gaynor Cir. Turn Rt. house is on the right.
Interior
Interior Features Ceiling Fan(s), Eat-in Kitchen, Entrance Foyer, Open Floorplan, Primary Bathroom - Shower No Tub, Primary Downstairs, Split Bedrooms, Walk-In Closet(s)
Heating Electric
Cooling Electric
Flooring Carpet, Tile
Furnishings Unfurnished
Laundry Washer Hookup
Exterior
Parking Features Attached, Garage, Garage Door Opener
Garage Spaces 3.0
Fence Back Yard, Wrought Iron
Utilities Available Cable Available, Electricity Connected, Sewer Connected, Water Connected
Amenities Available Park
View Other
Roof Type Shingle
Porch Covered, Rear Porch, Screened
Total Parking Spaces 3
Garage Yes
Private Pool No
Building
Faces South
Sewer Public Sewer
Water Public
Architectural Style Ranch
Structure Type Frame
New Construction No
Others
HOA Name SADDLE OAKS
HOA Fee Include Maintenance Grounds,Maintenance Structure
Senior Community No
Tax ID 0034470280
Security Features Security System Owned,Smoke Detector(s)
Acceptable Financing Cash, FHA, USDA Loan, VA Loan
Listing Terms Cash, FHA, USDA Loan, VA Loan
Virtual Tour https://www.zillow.com/view-imx/f9c5f0b8-6d37-4e06-90d9-0ce10371a39c?setAttribution=mls&wl=true&initialViewType=pano&utm_source=dashboard





