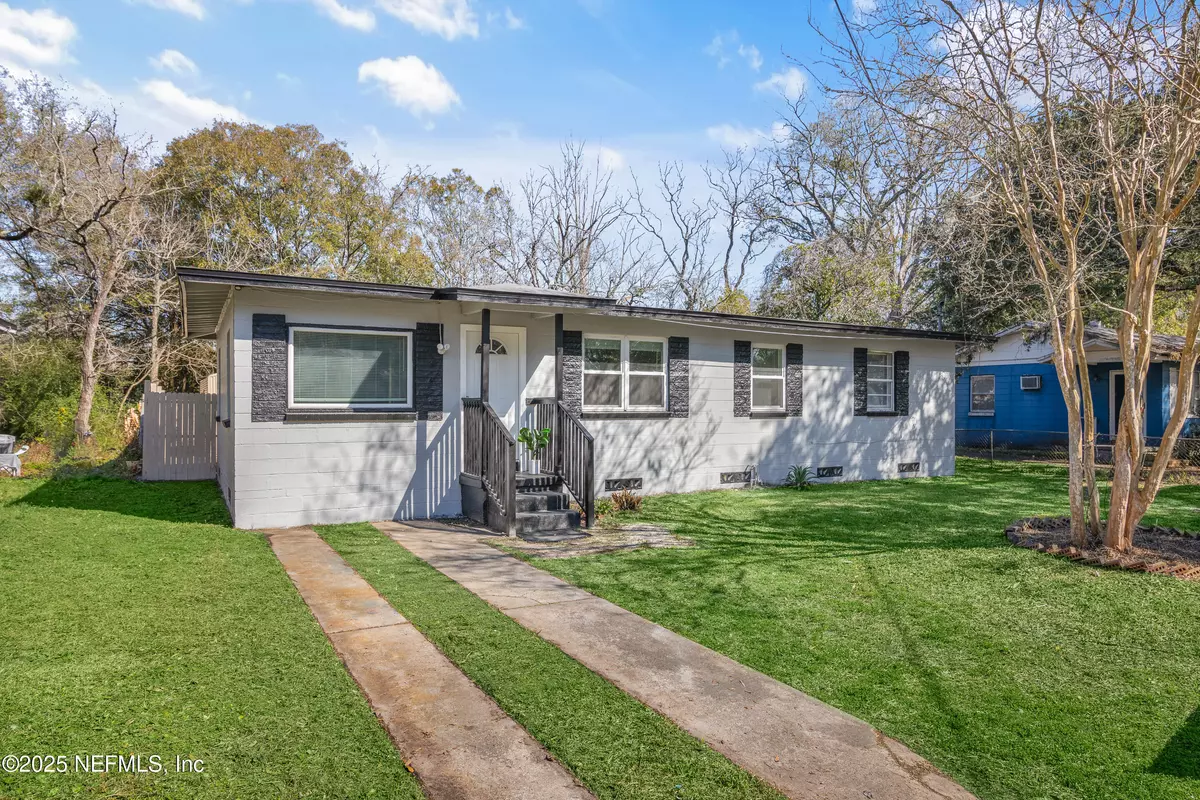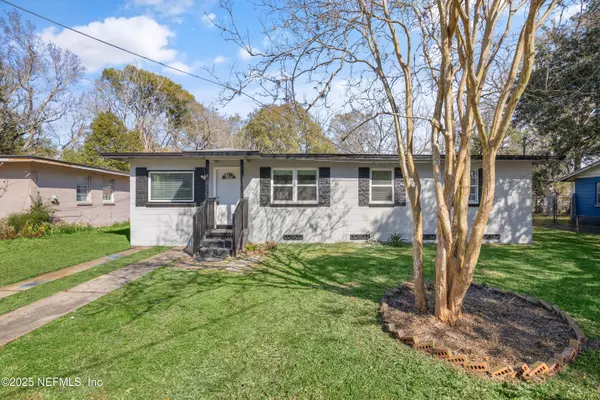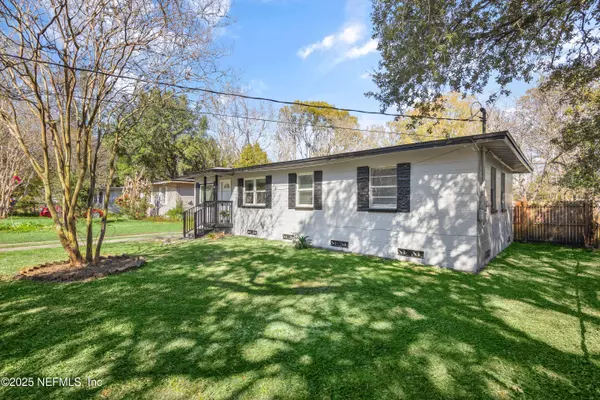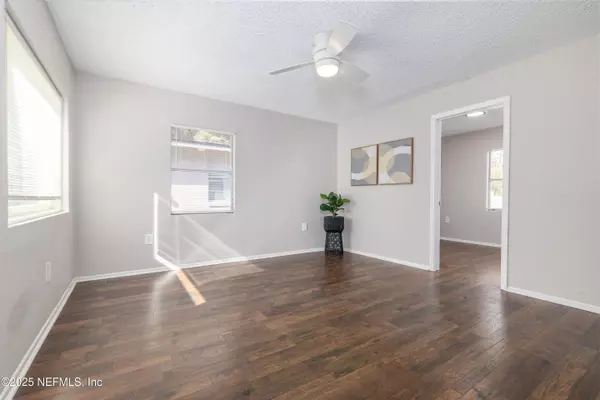5609 EARTHA DR Jacksonville, FL 32209
4 Beds
1 Bath
1,107 SqFt
UPDATED:
02/15/2025 04:27 PM
Key Details
Property Type Single Family Home
Sub Type Single Family Residence
Listing Status Active
Purchase Type For Sale
Square Footage 1,107 sqft
Price per Sqft $207
Subdivision Floradale
MLS Listing ID 2070174
Style Traditional
Bedrooms 4
Full Baths 1
Construction Status Updated/Remodeled
HOA Y/N No
Originating Board realMLS (Northeast Florida Multiple Listing Service)
Year Built 1960
Property Sub-Type Single Family Residence
Property Description
Location
State FL
County Duval
Community Floradale
Area 075-Trout River/College Park/Ribault Manor
Direction Heading south on I-95, take exit 360A for Edgewood Ave W and turn right. Continue for about 2.5 miles, then turn left onto Moncrief Rd and drive for approximately 0.8 miles. Next, turn right onto 45th St and go about 0.3 miles before turning left onto Cleveland Rd. Drive for another 0.5 miles, then turn right onto Eartha Dr. The property will be on your right.
Interior
Heating Central
Cooling Central Air
Furnishings Unfurnished
Exterior
Parking Features Attached, Parking Lot
Utilities Available Electricity Available, Sewer Available
Garage No
Private Pool No
Building
Faces North
Water Public
Architectural Style Traditional
New Construction No
Construction Status Updated/Remodeled
Schools
Elementary Schools George W. Carver
Middle Schools Matthew Gilbert
High Schools William M. Raines
Others
Senior Community No
Tax ID 030969-0000
Acceptable Financing Cash, Conventional, FHA
Listing Terms Cash, Conventional, FHA





