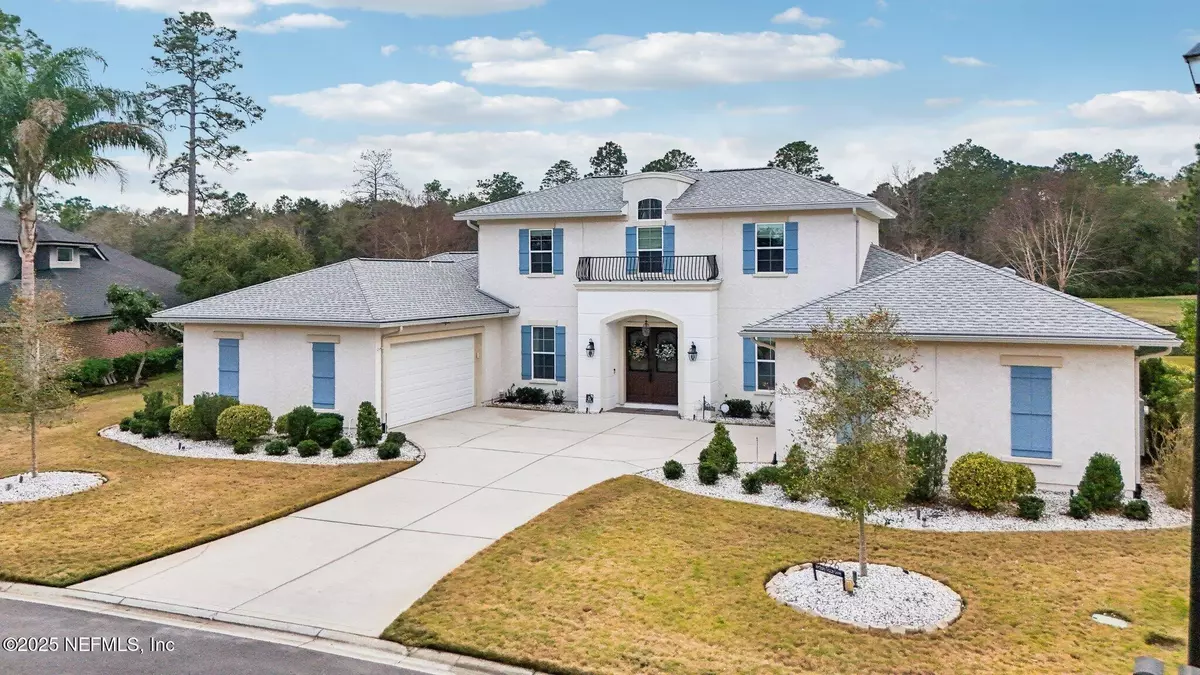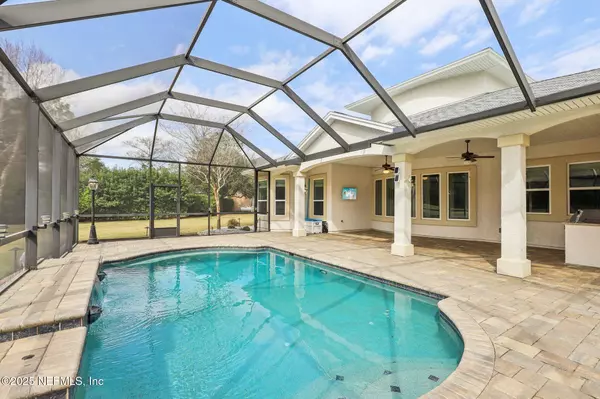1926 HICKORY TRACE DR Fleming Island, FL 32003
5 Beds
5 Baths
4,070 SqFt
UPDATED:
02/16/2025 07:39 AM
Key Details
Property Type Single Family Home
Sub Type Single Family Residence
Listing Status Active
Purchase Type For Sale
Square Footage 4,070 sqft
Price per Sqft $242
Subdivision River Hills Reserve
MLS Listing ID 2070213
Style Traditional
Bedrooms 5
Full Baths 4
Half Baths 1
HOA Fees $675/ann
HOA Y/N Yes
Originating Board realMLS (Northeast Florida Multiple Listing Service)
Year Built 2013
Annual Tax Amount $8,471
Lot Size 0.390 Acres
Acres 0.39
Property Sub-Type Single Family Residence
Property Description
Location
State FL
County Clay
Community River Hills Reserve
Area 124-Fleming Island-Sw
Direction From I-295, go South on US 17. Right on Fleming Plantation Blvd. Left on Town Center Blvd. Right into River Hills Dr. Left on Hickory Trace Dr.
Interior
Interior Features Breakfast Bar, Breakfast Nook, Built-in Features, Butler Pantry, Ceiling Fan(s), Entrance Foyer, Jack and Jill Bath, Kitchen Island, Pantry, Primary Bathroom -Tub with Separate Shower, Primary Downstairs, Split Bedrooms, Walk-In Closet(s), Wine Cellar
Heating Central
Cooling Central Air, Electric, Multi Units, Zoned
Flooring Carpet, Marble, Tile
Fireplaces Number 1
Fireplaces Type Double Sided, Electric
Fireplace Yes
Laundry Electric Dryer Hookup, Sink, Washer Hookup
Exterior
Exterior Feature Outdoor Kitchen
Parking Features Attached, Garage, Garage Door Opener
Garage Spaces 4.0
Pool In Ground, Salt Water, Screen Enclosure
Utilities Available Cable Available, Electricity Connected, Natural Gas Available, Sewer Connected, Water Connected, Propane
Amenities Available Gated
View Golf Course, Pond
Roof Type Shingle
Porch Patio
Total Parking Spaces 4
Garage Yes
Private Pool No
Building
Lot Description On Golf Course
Sewer Public Sewer
Water Public
Architectural Style Traditional
Structure Type Stucco
New Construction No
Schools
Elementary Schools Thunderbolt
Middle Schools Green Cove Springs
High Schools Fleming Island
Others
Senior Community No
Tax ID 17052601426603406
Security Features Security Gate,Security System Owned,Smoke Detector(s)
Acceptable Financing Cash, Conventional, FHA, VA Loan
Listing Terms Cash, Conventional, FHA, VA Loan
Virtual Tour https://www.zillow.com/view-imx/3a2a0402-2157-43f1-8fa0-5636f8d38563?setAttribution=mls&wl=true&initialViewType=pano&utm_source=dashboard





