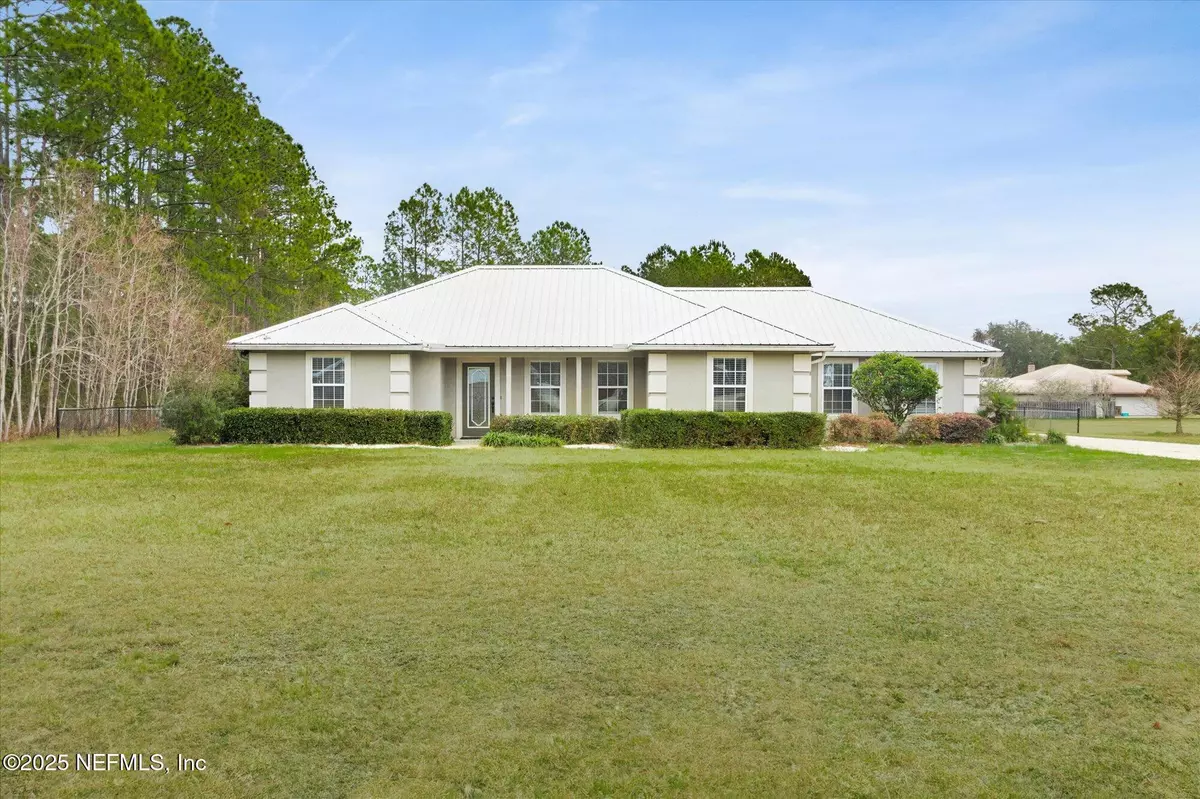150 CONFEDERATE POINT RD Palatka, FL 32177
3 Beds
3 Baths
2,043 SqFt
UPDATED:
02/06/2025 10:22 PM
Key Details
Property Type Single Family Home
Sub Type Single Family Residence
Listing Status Active
Purchase Type For Sale
Square Footage 2,043 sqft
Price per Sqft $252
Subdivision Heritage Heights
MLS Listing ID 2069019
Bedrooms 3
Full Baths 2
Half Baths 1
Construction Status Updated/Remodeled
HOA Y/N No
Originating Board realMLS (Northeast Florida Multiple Listing Service)
Year Built 2004
Annual Tax Amount $7,320
Lot Size 1.160 Acres
Acres 1.16
Lot Dimensions 150'x336'
Property Description
Enjoy stylish and durable faux wood tile flooring throughout the home. The master suite is a true retreat, featuring a spa-like master bath with a huge walk-in tiled shower and glass enclosure. Step outside onto the expansive screened-in back porch, perfect for relaxing and enjoying the serene surroundings. A soothing spa and convenient half bath add to the outdoor living experience. Beyond the main living area, discover a heated and cooled bonus room just off the 2-car garage. This versatile space is perfect for storing holiday décor, or could easily be transformed into a craft room, gun room, or whatever your heart desires! For the hobbyist or outdoor enthusiast, a detached 24'x36' insulated garage provides ample space for a workshop, boat, RV, and all your toys.
The backyard is fully fenced, creating a safe haven for kids and pets to roam and play freely. Enjoy peace of mind knowing this home has been updated with a new metal roof, new AC, and a new tankless gas water heater. Don't miss this opportunity to own your slice of paradise!
Location
State FL
County Putnam
Community Heritage Heights
Area 561-Greater Palatka
Direction From SR19 & SR20 intersection head West on SR20, Turn Left on Horseman Club Rd, Right on Vintage Ln., Right on Confederate Point Rd., House on Right
Interior
Interior Features Breakfast Bar, Breakfast Nook, Built-in Features, Ceiling Fan(s), Eat-in Kitchen, Kitchen Island, Open Floorplan, Pantry, Primary Bathroom - Shower No Tub, Split Bedrooms, Vaulted Ceiling(s), Walk-In Closet(s)
Heating Central
Cooling Central Air
Flooring Tile
Fireplaces Number 1
Fireplace Yes
Laundry In Unit
Exterior
Exterior Feature Outdoor Shower
Parking Features Attached, Detached, Garage
Garage Spaces 6.0
Fence Back Yard, Chain Link
Utilities Available Electricity Connected, Natural Gas Connected
Roof Type Metal
Porch Covered, Front Porch, Rear Porch, Screened
Total Parking Spaces 6
Garage Yes
Private Pool No
Building
Sewer Septic Tank
Water Well
New Construction No
Construction Status Updated/Remodeled
Others
Senior Community No
Tax ID 161026358100000050
Acceptable Financing Cash, Conventional, FHA, VA Loan
Listing Terms Cash, Conventional, FHA, VA Loan





