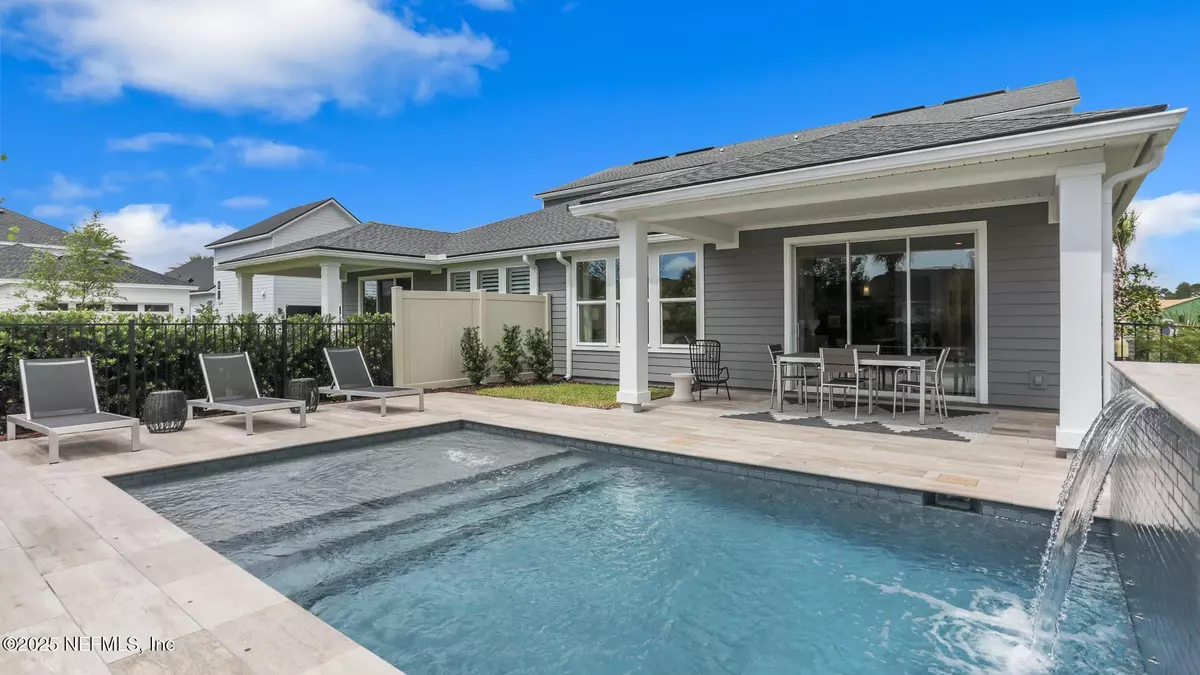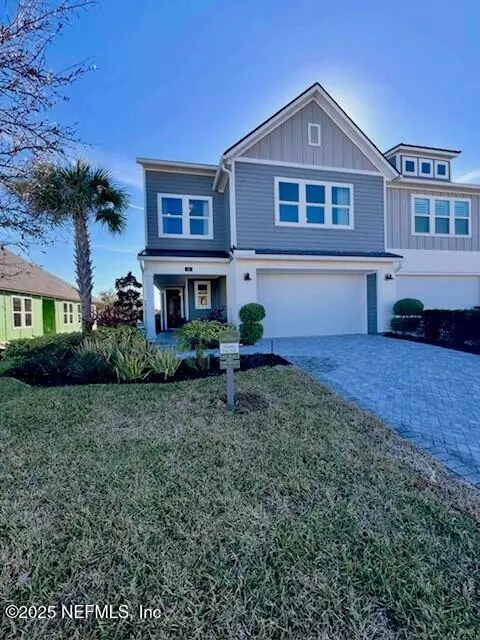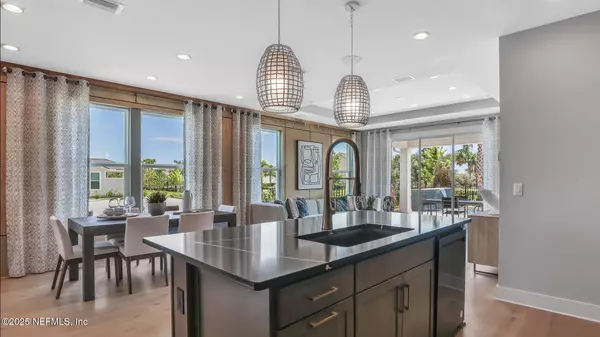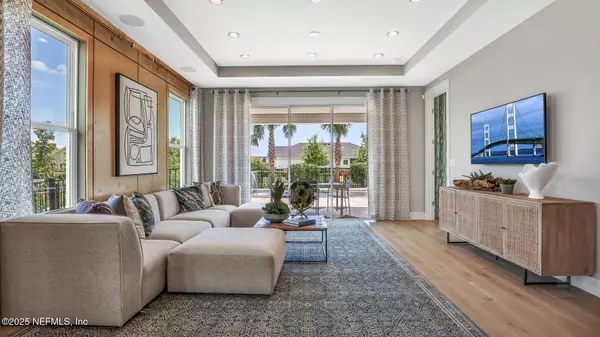50 SKYCREST DR Ponte Vedra, FL 32081
3 Beds
3 Baths
2,161 SqFt
UPDATED:
02/19/2025 07:27 PM
Key Details
Property Type Townhouse
Sub Type Townhouse
Listing Status Active
Purchase Type For Sale
Square Footage 2,161 sqft
Price per Sqft $335
Subdivision West End At Town Center
MLS Listing ID 2068013
Style Villa
Bedrooms 3
Full Baths 3
HOA Fees $215/mo
HOA Y/N Yes
Originating Board realMLS (Northeast Florida Multiple Listing Service)
Year Built 2022
Annual Tax Amount $9,264
Lot Size 6,098 Sqft
Acres 0.14
Lot Dimensions 40x133
Property Sub-Type Townhouse
Property Description
Welcome to this exquisite former model home, featuring the perfect blend of elegance and comfort. Adorned with premium finishes throughout, this property boasts beautiful wood floors, custom wall paneling, tray ceilings, and recessed lighting in every room. The gourmet kitchen is a chef's dream, complete with built-in appliances, Silestone Quartz countertops and backsplash, burlap cabinets with crown molding, and tasteful bronze hardware.
The spacious primary suite is conveniently located on the first floor and includes an additional closet door for easy access to the downstairs laundry. Upstairs, upgraded oak stairs and wrought iron railings lead to a second floor with a third bedroom, third full bath, and a versatile loft that can serve as a second sitting area, children's playroom, or home office.
Enjoy seamless indoor-outdoor living with triple sliders that open to a covered patio, professio
Location
State FL
County St. Johns
Community West End At Town Center
Area 272-Nocatee South
Direction From A1A and US 1, take Nocatee Pkwy. Exit Crosswater Pkwy south. At traffic light turn right onto Nocatee Village Dr., Turn right on Crestview Drive, after a quarter of a mile make left onto Pk Ctr Ave, followed by an immediate right onto Skycrest Ln. Home will be the 200yds down on your right.
Interior
Interior Features Kitchen Island, Pantry, Primary Downstairs, Walk-In Closet(s)
Heating Zoned
Cooling Zoned
Flooring Carpet, Tile, Wood
Laundry Electric Dryer Hookup, Gas Dryer Hookup, Lower Level, Sink
Exterior
Parking Features Garage, On Street
Garage Spaces 2020.0
Pool In Ground, Heated, Waterfall
Utilities Available Electricity Connected, Natural Gas Connected, Water Connected
Amenities Available Park
Roof Type Shingle
Porch Covered, Front Porch, Patio, Porch, Rear Porch
Total Parking Spaces 2020
Garage Yes
Private Pool No
Building
Lot Description Sprinklers In Rear
Faces West
Sewer Public Sewer
Water Public
Architectural Style Villa
Structure Type Fiber Cement
New Construction Yes
Schools
Elementary Schools Pine Island Academy
Middle Schools Pine Island Academy
High Schools Allen D. Nease
Others
Senior Community No
Tax ID 0680491251
Acceptable Financing Cash, Conventional, FHA, VA Loan
Listing Terms Cash, Conventional, FHA, VA Loan





