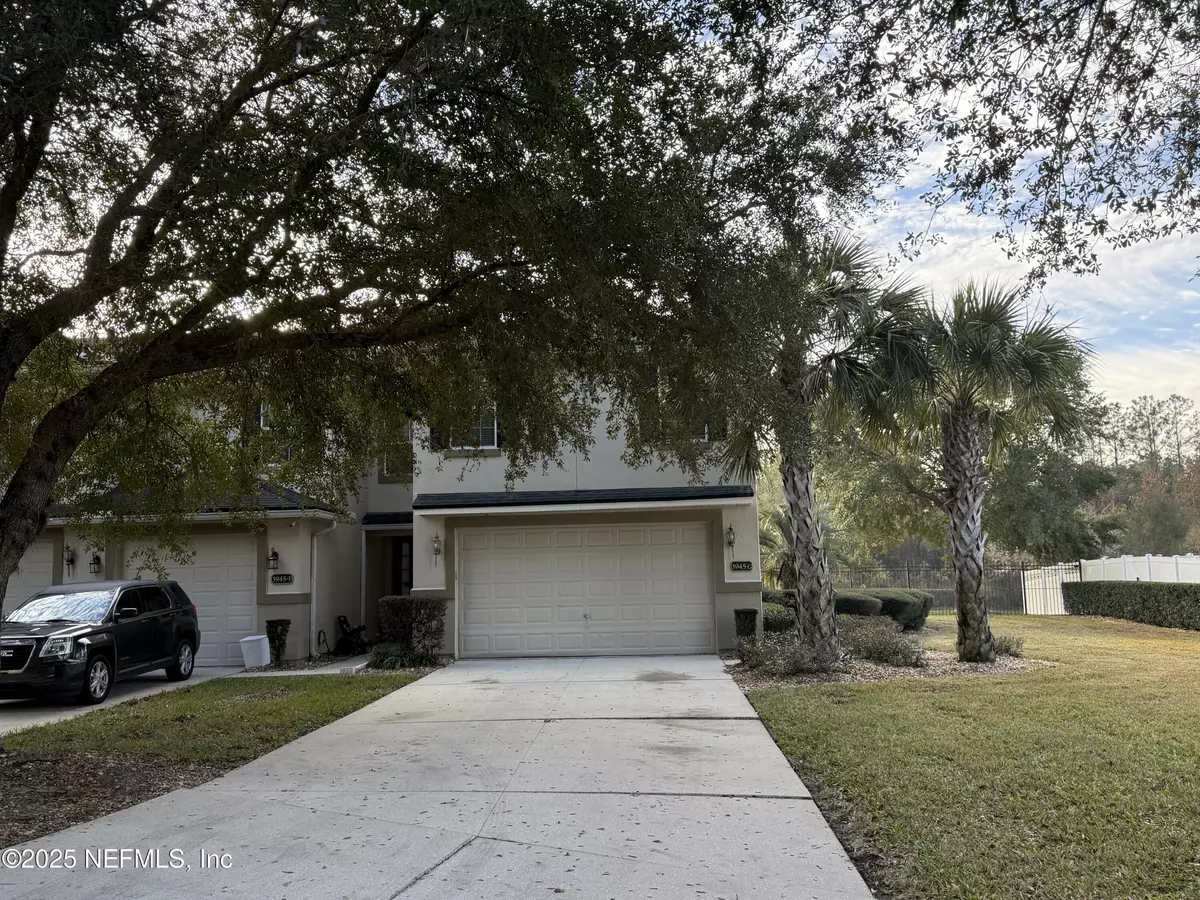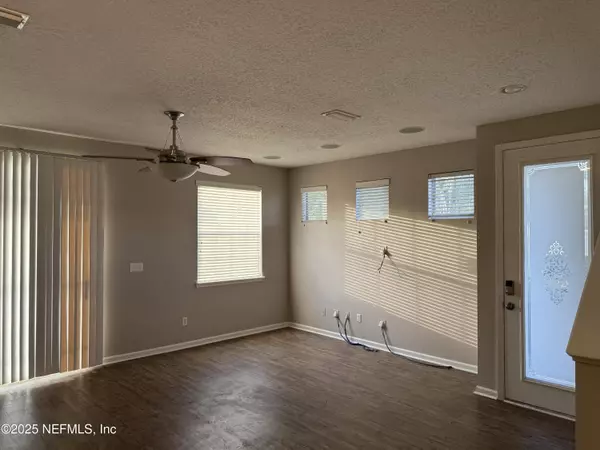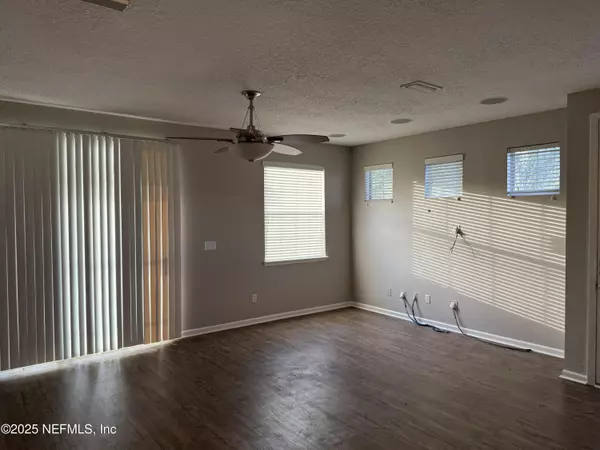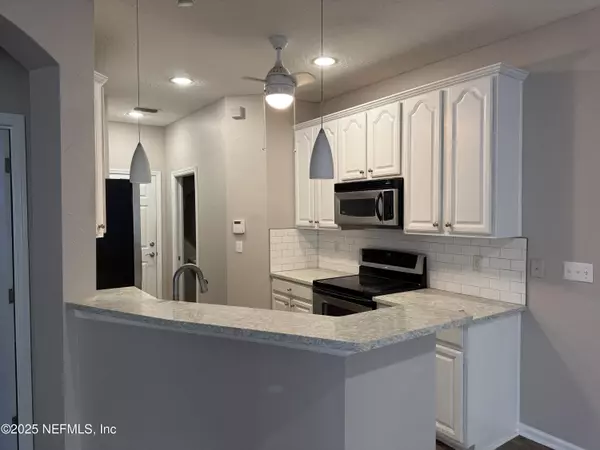3945 BUCKTHORNE DR #7 (G) Orange Park, FL 32065
3 Beds
3 Baths
1,824 SqFt
UPDATED:
01/17/2025 05:24 PM
Key Details
Property Type Townhouse
Sub Type Townhouse
Listing Status Active
Purchase Type For Rent
Square Footage 1,824 sqft
Subdivision Briar Oaks Townhomes
MLS Listing ID 2065377
Style Traditional
Bedrooms 3
Full Baths 2
Half Baths 1
HOA Y/N Yes
Originating Board realMLS (Northeast Florida Multiple Listing Service)
Year Built 2005
Lot Size 5,227 Sqft
Acres 0.12
Property Description
Location
State FL
County Clay
Community Briar Oaks Townhomes
Area 139-Oakleaf/Orange Park/Nw Clay County
Direction From Blanding Blvd. head west on Argyle Forest Blvd. Left on Oakleaf Village Pkwy. Right on Plantation Oaks. Briar Oaks will be on the left once you pass Oakleaf Middle School.
Interior
Interior Features Breakfast Bar, Ceiling Fan(s), Open Floorplan, Primary Bathroom -Tub with Separate Shower, Walk-In Closet(s)
Heating Central, Electric
Cooling Central Air, Electric
Furnishings Unfurnished
Laundry Electric Dryer Hookup, In Unit, Upper Level, Washer Hookup
Exterior
Garage Spaces 2.0
Utilities Available Cable Available, Electricity Available, Sewer Available, Water Available
Amenities Available Barbecue, Basketball Court, Children's Pool, Clubhouse, Fitness Center, Gated, Jogging Path, Maintenance Grounds, Management - Full Time, Management- On Site, Park, Pickleball, Playground
View Pond, Trees/Woods
Porch Covered, Patio, Screened
Total Parking Spaces 2
Garage Yes
Private Pool No
Building
Story 2
Architectural Style Traditional
Level or Stories 2
Schools
Elementary Schools Plantation Oaks
Middle Schools Oakleaf Jr High
High Schools Oakleaf High School
Others
Senior Community No
Tax ID 06042500786980251
Security Features Security Gate,Smoke Detector(s)





