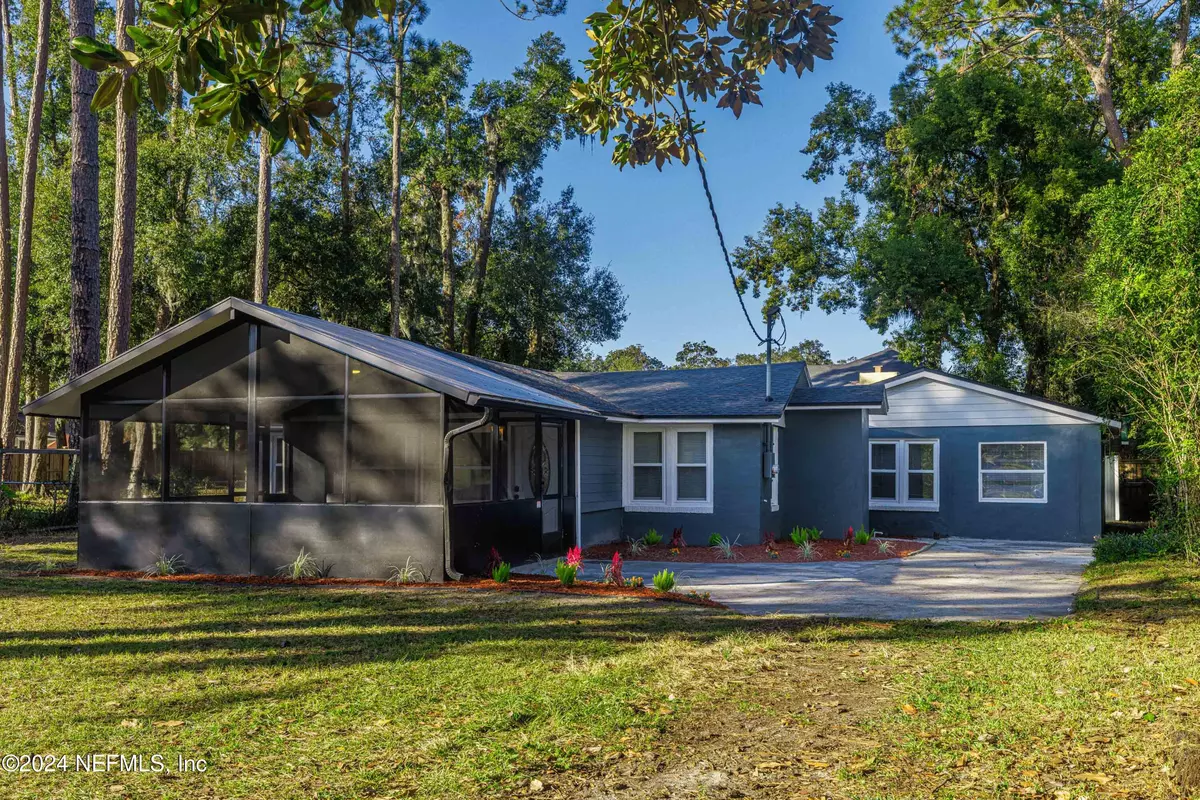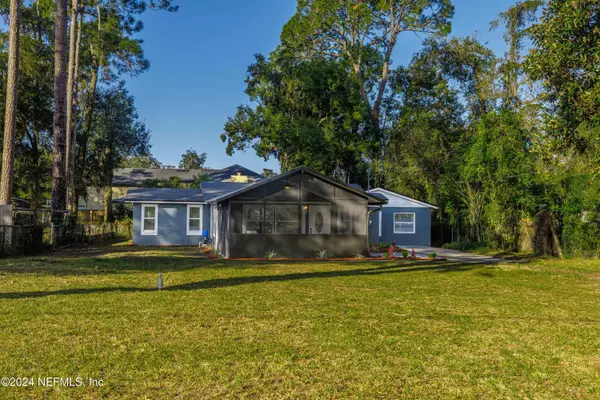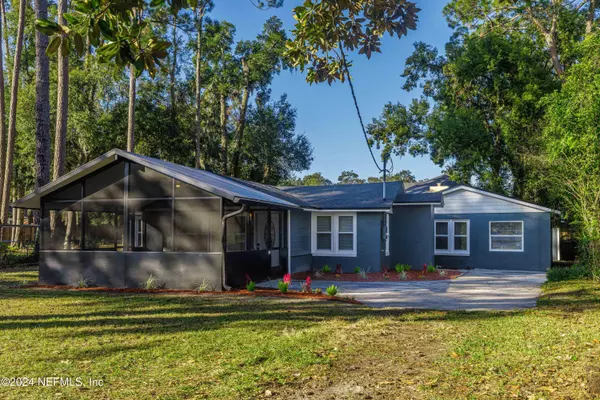
7606 PICKETT ST Jacksonville, FL 32208
3 Beds
2 Baths
1,665 SqFt
UPDATED:
11/21/2024 01:31 AM
Key Details
Property Type Single Family Home
Sub Type Single Family Residence
Listing Status Active
Purchase Type For Sale
Square Footage 1,665 sqft
Price per Sqft $147
Subdivision Heselton
MLS Listing ID 2057621
Style Flat
Bedrooms 3
Full Baths 2
Construction Status Updated/Remodeled
HOA Y/N No
Originating Board realMLS (Northeast Florida Multiple Listing Service)
Year Built 1947
Annual Tax Amount $682
Lot Size 0.330 Acres
Acres 0.33
Property Description
This home boasts numerous upgrades, including a new roof (2023), stunning new windows 2024, new Plumbing 2024 (PVC),new Electrical 2024 (REWIRE) and a brand-new HVAC—all fully permitted. Abundant natural light fills every corner, creating an inviting and cheerful ambiance. Inside, you'll find luxurious vinyl flooring that flows seamlessly into the sleek, modern kitchen, complete with granite countertops and stainless steel appliances—blending style and functionality for everyday living.
Outside, the property features a large storage unit at the back of the house and an expansive front and backyard
Nestled in a thriving community, this home is conveniently located near shopping, dining, and major highways
Location
State FL
County Duval
Community Heselton
Area 075-Trout River/College Park/Ribault Manor
Direction To 95 take west on Edgewood Ave W,then go left on Pickett st,the house is on the right
Interior
Interior Features Primary Bathroom - Shower No Tub, Primary Bathroom - Tub with Shower
Heating Central
Cooling Central Air
Flooring Vinyl
Furnishings Unfurnished
Exterior
Garage Additional Parking
Fence Wire
Utilities Available Water Connected
Waterfront No
Roof Type Shingle
Porch Front Porch
Garage No
Private Pool No
Building
Faces Southeast
Sewer Septic Tank
Water Well
Architectural Style Flat
Structure Type Block
New Construction No
Construction Status Updated/Remodeled
Others
Senior Community No
Tax ID 0266780000
Acceptable Financing Cash, Conventional, FHA, VA Loan
Listing Terms Cash, Conventional, FHA, VA Loan






