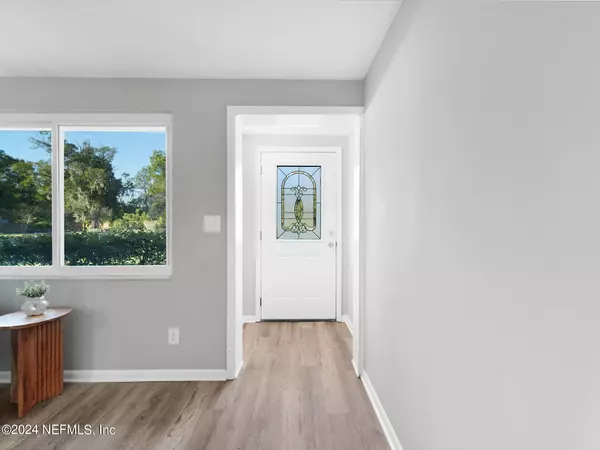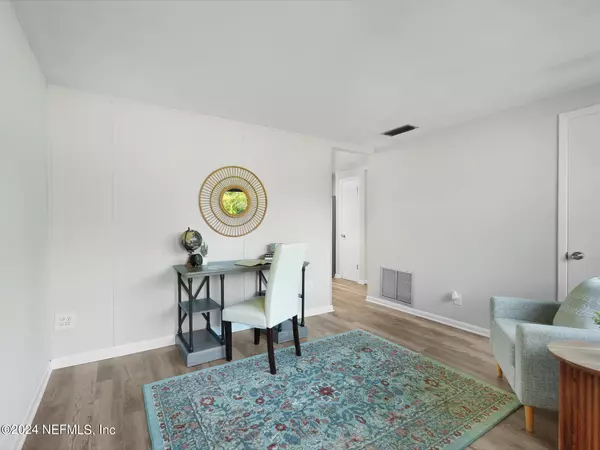
5963 SONORA DR W Jacksonville, FL 32244
3 Beds
2 Baths
1,345 SqFt
UPDATED:
12/05/2024 06:49 PM
Key Details
Property Type Single Family Home
Sub Type Single Family Residence
Listing Status Active
Purchase Type For Sale
Square Footage 1,345 sqft
Price per Sqft $192
Subdivision Oak Hill
MLS Listing ID 2051398
Style Ranch
Bedrooms 3
Full Baths 2
Construction Status Updated/Remodeled
HOA Y/N No
Originating Board realMLS (Northeast Florida Multiple Listing Service)
Year Built 1965
Annual Tax Amount $519
Lot Size 0.270 Acres
Acres 0.27
Property Description
The flooring has been completely replaced; Luxury Vinyl Plank has been installed in all living areas and new carpet in all the bedrooms. The kitchen has been remodeled with freshly painted cabinets, granite countertops and newer stainless steel appliances. Situated on a large corner lot, this home boasts a brand new roof with black architectural shingles, ensuring long-lasting protection. Adding to your peace of mind the HVAC and water heater have been replaced. The expansive Florida room invites natural light and provides the perfect setting for relaxation and leads to the back yard which is welcoming with a fire pit for those leisure evenings or entertaining guests. There are three large sheds on site to store all of your yard tools and provide a space to do projects. The home has been painted inside and out and a large laundry room with an abundance of windows completes this home.
With easy access to I295, your commute is simplified, and the close proximity to Naval Air Station Jacksonville is ideal for military families or those seeking a supportive community atmosphere.
Experience the convenience and serenity of this lovely abode, where every detail has been considered for your comfort. Don't miss the opportunity to make this home the backdrop for your family's cherished memories.
Location
State FL
County Duval
Community Oak Hill
Area 056-Yukon/Wesconnett/Oak Hill
Direction From 295 exit 10 - 103rd St, turn right onto 103rd St, Turn left onto Firestone Rd, turn left onto Wheat Rd, turn right onto Sonora Dr. W, the home will be the first on the right.
Rooms
Other Rooms Shed(s)
Interior
Interior Features Ceiling Fan(s), Primary Bathroom - Shower No Tub
Heating Central, Electric
Cooling Attic Fan, Central Air
Laundry Electric Dryer Hookup, Washer Hookup
Exterior
Parking Features Attached, Garage
Garage Spaces 2.0
Fence Full
Pool None
Utilities Available Cable Available, Electricity Connected, Sewer Connected, Water Connected
Roof Type Metal
Total Parking Spaces 2
Garage Yes
Private Pool No
Building
Lot Description Corner Lot
Faces West
Sewer Public Sewer
Water Public
Architectural Style Ranch
Structure Type Block,Concrete
New Construction No
Construction Status Updated/Remodeled
Schools
Elementary Schools Jacksonville Heights
Middle Schools Charger Academy
High Schools Westside High School
Others
Senior Community No
Tax ID 0967690000
Security Features Smoke Detector(s)
Acceptable Financing Cash, Conventional, FHA, VA Loan
Listing Terms Cash, Conventional, FHA, VA Loan






