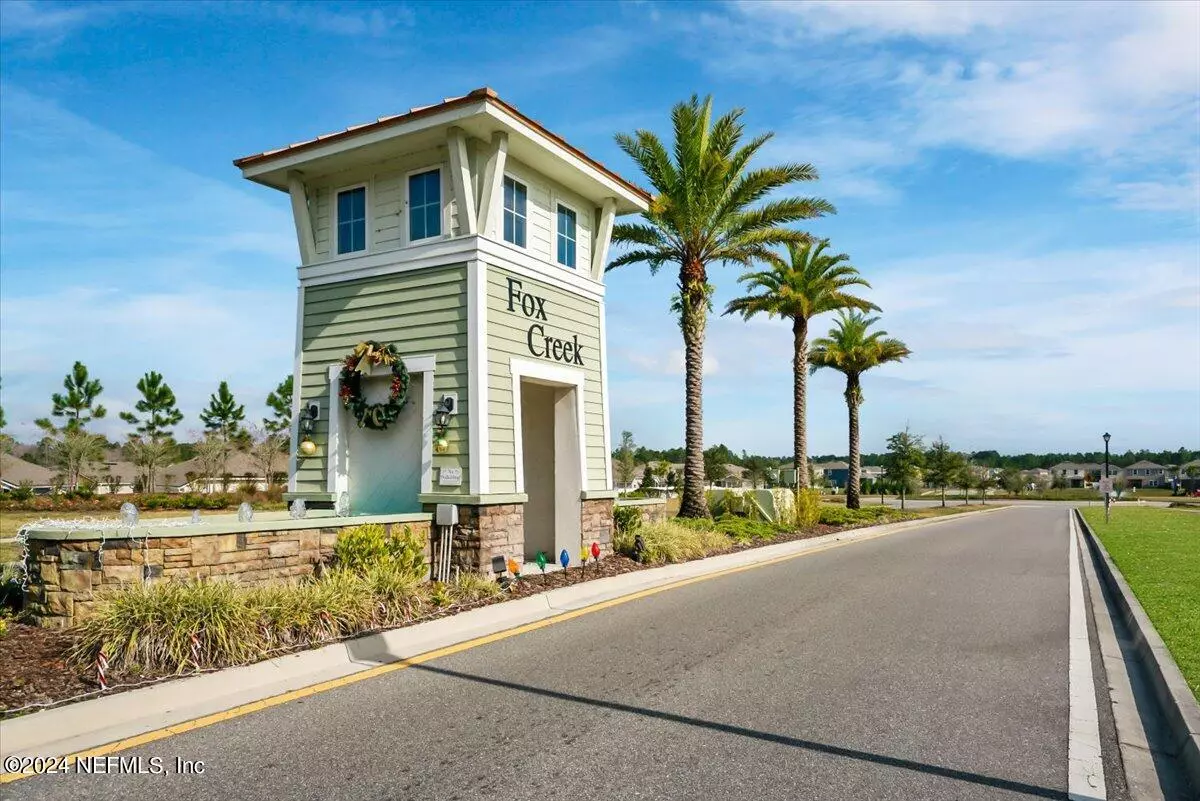
8142 CAPE FOX DR Jacksonville, FL 32222
3 Beds
3 Baths
2,239 SqFt
UPDATED:
11/15/2024 01:12 AM
Key Details
Property Type Single Family Home
Sub Type Single Family Residence
Listing Status Pending
Purchase Type For Sale
Square Footage 2,239 sqft
Price per Sqft $158
Subdivision Fox Creek
MLS Listing ID 2015904
Style Contemporary
Bedrooms 3
Full Baths 2
Half Baths 1
Construction Status Updated/Remodeled
HOA Fees $222/mo
HOA Y/N Yes
Originating Board realMLS (Northeast Florida Multiple Listing Service)
Year Built 2018
Annual Tax Amount $3,792
Lot Size 7,405 Sqft
Acres 0.17
Property Description
A Must See Home with Exceptional Community Amenities!
Welcome to this charming 3-bed, 2.5-bath home featuring a very spacious loft area upstairs. Nestled in a vibrant community, enjoy access to pools, playgrounds, a fitness center, volleyball court, and more.
Inside, discover modern upgrades including a well-appointed kitchen with high-end appliances. Relax in the luxurious garden tub or on the screened back patio. With a 2-car garage, this home offers both comfort and convenience.
This home shows way BIGGER than the almost 2,300 square feet that is listed. You must come see it for yourself.
This home won't last long!
Schedule your showing today and experience the perfect blend of comfort and community living!
Location
State FL
County Duval
Community Fox Creek
Area 067-Collins Rd/Argyle/Oakleaf Plantation (Duval)
Direction From SR23 turn right onto Oakleaf Plantation exit. Right onto Cecil Field Connect Rd. Right into Fox Creek through roundabout. Right onto Kit Fox, then Right onto Cape Fox Dr.
Interior
Interior Features Eat-in Kitchen, Entrance Foyer, Kitchen Island, Pantry, Primary Bathroom -Tub with Separate Shower, Split Bedrooms, Walk-In Closet(s)
Heating Central, Electric
Cooling Central Air, Electric
Flooring Carpet, Tile
Fireplaces Number 1
Fireplaces Type Electric
Fireplace Yes
Exterior
Garage Attached, Garage
Garage Spaces 2.0
Fence Back Yard
Utilities Available Cable Available, Electricity Connected, Sewer Connected, Water Connected
Amenities Available Children's Pool, Clubhouse, Fitness Center, Management - Full Time, Playground
Waterfront No
View Pond
Total Parking Spaces 2
Garage Yes
Private Pool No
Building
Sewer Public Sewer
Water Public
Architectural Style Contemporary
Structure Type Fiber Cement
New Construction No
Construction Status Updated/Remodeled
Schools
Elementary Schools Enterprise
Middle Schools Charger Academy
High Schools Westside High School
Others
Senior Community No
Tax ID 0164107710
Acceptable Financing Cash, Conventional, FHA, VA Loan
Listing Terms Cash, Conventional, FHA, VA Loan






